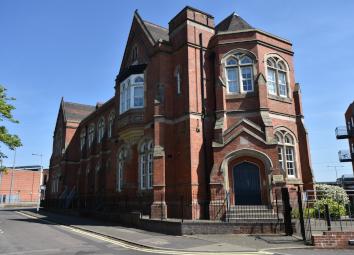Flat for sale in Nottingham NG9, 2 Bedroom
Quick Summary
- Property Type:
- Flat
- Status:
- For sale
- Price
- £ 195,000
- Beds:
- 2
- Baths:
- 1
- County
- Nottingham
- Town
- Nottingham
- Outcode
- NG9
- Location
- Bromley House, Church Street, Beeston NG9
- Marketed By:
- CP Walker
- Posted
- 2024-04-25
- NG9 Rating:
- More Info?
- Please contact CP Walker on 0115 774 8852 or Request Details
Property Description
This first floor apartment forms part of a listed former school building and is superbly positioned in the centre of Beeston, with fantastic access to shops, the Tram line to Nottingham, bars, restaurants and cafes. The apartment itself has very well proportioned rooms and a large and bright open plan living room with exposed brickwork and views onto the Parish Church and Churchyard. One of the two very good sized double bedrooms has an en-suite shower room and there is a family bathroom in addition. When you walk through the front door and into the hall, you will immediately realise that this is one of the larger flats in the development with around 948 sq ft of accommodation, making a comfortable home with a feeling of space. There is an allocated parking space in a secure underground car park. The property is tenanted until 5th September 2019 at a rental of £850 pcm. Viewing is highly recommended. EPC Rating is C - 76
Entrance Hall
A solid wooden entrance door leads into the hallway which has mid wood effect laminate flooring, inset ceiling spot lights, a burglar alarm control panel and an entry phone handset. There is a wall hung electric programmable heater and a large storage cupboard containing plumbing for the washing machine. The inner hall area also has midwood laminate flooring and inset spot lights together with a large storage cupboard containing a Tribune hot water cylinder.
Open Plan Kitchen/ Living/ Dining Area 6.71m (22') x 7.7m (25'3)
This is a very bright room with lovely views onto the Church and Churchyard opposite. The living area of the room has feature exposed brick walls and tall double glazed sealed unit wooden frame windows to either side of an exposed central pillar. The room has midwood effect laminate flooring, television and telephone points as well as two wall hung electric programmable heaters. The kitchen area is fitted with a wide range of units at wall and base level with high gloss fronted drawer fronts and doors, granite work surfaces and an inset one and a half bowl sink unit with mixer tap. There is an inset four ring ceramic hob with a glass splash back and an extractor canopy above and a fitted smeg oven below. Appliances include an integrated dishwasher and an integrated upright fridge freezer, ceiling spot lights and an extractor fan.
Bedroom One 5.11m (16'9) x 3.81m (12'6)
The master bedroom is a lovely size double bedroom with wooden double glazed sealed unit windows and a fitted carpet. The room has fitted triple wardrobes with handing space and shelving, a television connection point and wall hung electric programmable heater.
En-suite Shower Room 1.6m (5'3) x 2.31m (7'7)
The en-suite is fitted with a quadrant shower cubicle with fully tiled walls and sliding glazed doors, a wall hung wash hand basin with a chrome mixer tap and a low level flush WC with a concealed cistern. The shower has a fitted extractor fan, inset ceiling spot lights, ceramic floor tiles and a chrome vertical towel rail/radiator.
Bedroom Two 4.09m (13'5) x 3.61m (11'10)
This room has a fitted carpet, a wall hung electric programmable radiator and a wooden framed double glazed sealed unit window.
Bathroom 2.01m (6'7) x 2.31m (7'7)
The bathroom is fitted with a white suite that comprises a panel enclosed bath with an overhead shower and glass curved edge screen as well as fully tiled surrounding walls and a large rain head shower, a wall hung wash hand basin with chrome mixer tap and a low level flush WC with concealed cistern. There are ceramic floor tiles, inset ceiling spot lights, a chrome vertical towel rail and an extractor fan.
View to Church
The apartment stands in a former school building and has views to the Parish Church across the road.
Lease and Service Charge
£1464.76 per annum
Council Tax Band is B
Local Authority: Broxtowe Borough Council
For details of current Council Tax charges, visit
Local Area Information:
For information on schools and other local area information, visit
Property Location
Marketed by CP Walker
Disclaimer Property descriptions and related information displayed on this page are marketing materials provided by CP Walker. estateagents365.uk does not warrant or accept any responsibility for the accuracy or completeness of the property descriptions or related information provided here and they do not constitute property particulars. Please contact CP Walker for full details and further information.


