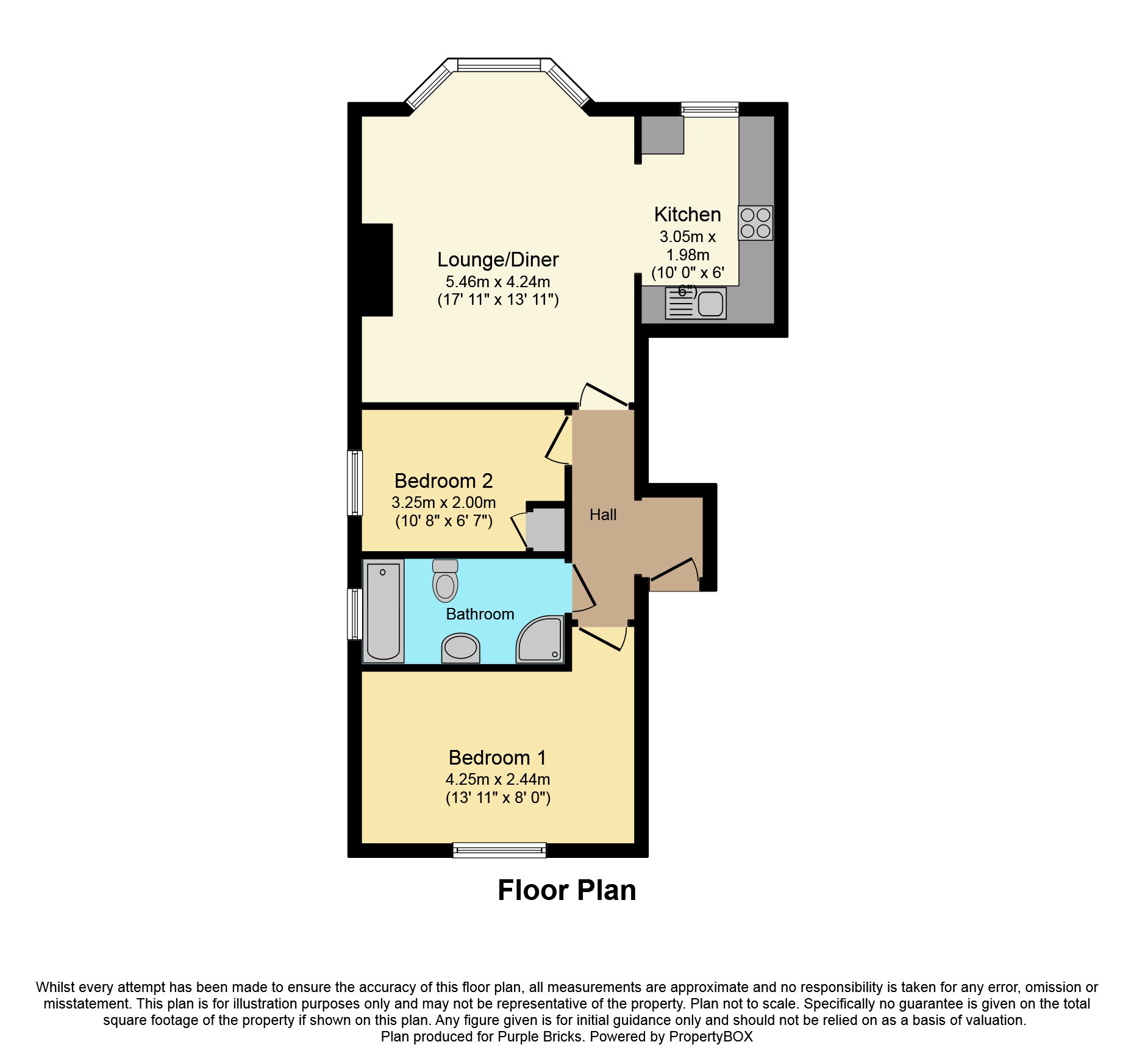Flat for sale in Nottingham NG2, 2 Bedroom
Quick Summary
- Property Type:
- Flat
- Status:
- For sale
- Price
- £ 180,000
- Beds:
- 2
- Baths:
- 1
- Recepts:
- 1
- County
- Nottingham
- Town
- Nottingham
- Outcode
- NG2
- Location
- 7 Melton Road, West Bridgford NG2
- Marketed By:
- Purplebricks, Head Office
- Posted
- 2024-04-24
- NG2 Rating:
- More Info?
- Please contact Purplebricks, Head Office on 024 7511 8874 or Request Details
Property Description
Purplebricks are delighted to bring to the market this first floor two bedroom apartment, in a Victorian house conversion. Full of period features and charm. This apartment has recently been updated to a high standard throughout, including new kitchen, bathroom and boiler. Situated in a highly sought after location, within a short walk to the town centre. West Bridgford offers a whole host of first class amenities including all grades of schooling, leisure facilities, parks, shops, restaurants, bars and cafes.
This property would be an ideal purchase for the first time buyer or for investment. In brief the accommodation comprises reception hall, spacious living/dining room, kitchen, two bedrooms and a four piece bathroom suite. Outside there is generous off-road parking.
West Bridgford has great transport links into the centre of Nottingham and the M1.
No ground rent
Maintenance charge £80 pcm
977 years remaining on the lease
Entrance Hallway
Intercom entry system and traditional wall-mounted radiator.
Kitchen
10' x 6'6"
Newly fitted shaker style kitchen with solid oak worktops and ceramic Belfast sink with traditional style mixer tap. Good amount of storage space, built in electric oven, four ring stainless steel gas hob and integrated fridge and integrated freezer. Space and plumbing for washing machine. New Baxi wall-mounted combination boiler. Double glazed arched window to the front elevation.
Living / Dining Room
17'11" x 13'11"
Spacious living-dining area with original features and high ceilings. The large double glazed bay windows fill the room with natural light. Two traditional style wall-mounted radiators and feature fireplace. Herringbone style flooring throughout, leading into the kitchen and hallway.
Bedroom One
13'10" x 8'0"
Spacious double bedroom with traditional wall-mounted radiator and double glazed window to the rear elevation.
Bedroom Two
10'8" x 6'7"
Double glazed window to the front elevation.
Traditional wall mounted radiator and built in storage cupboard.
Bathroom
10'11" x 5'6"
Newly installed bathroom suite with freestanding bath, large shower cubical and sink unit with internal storage. Quality fittings throughout. Traditional style towel rail.
Outside
The property has generous off-road parking to the rear, with allocated space and room for visitor parking.
Property Location
Marketed by Purplebricks, Head Office
Disclaimer Property descriptions and related information displayed on this page are marketing materials provided by Purplebricks, Head Office. estateagents365.uk does not warrant or accept any responsibility for the accuracy or completeness of the property descriptions or related information provided here and they do not constitute property particulars. Please contact Purplebricks, Head Office for full details and further information.


