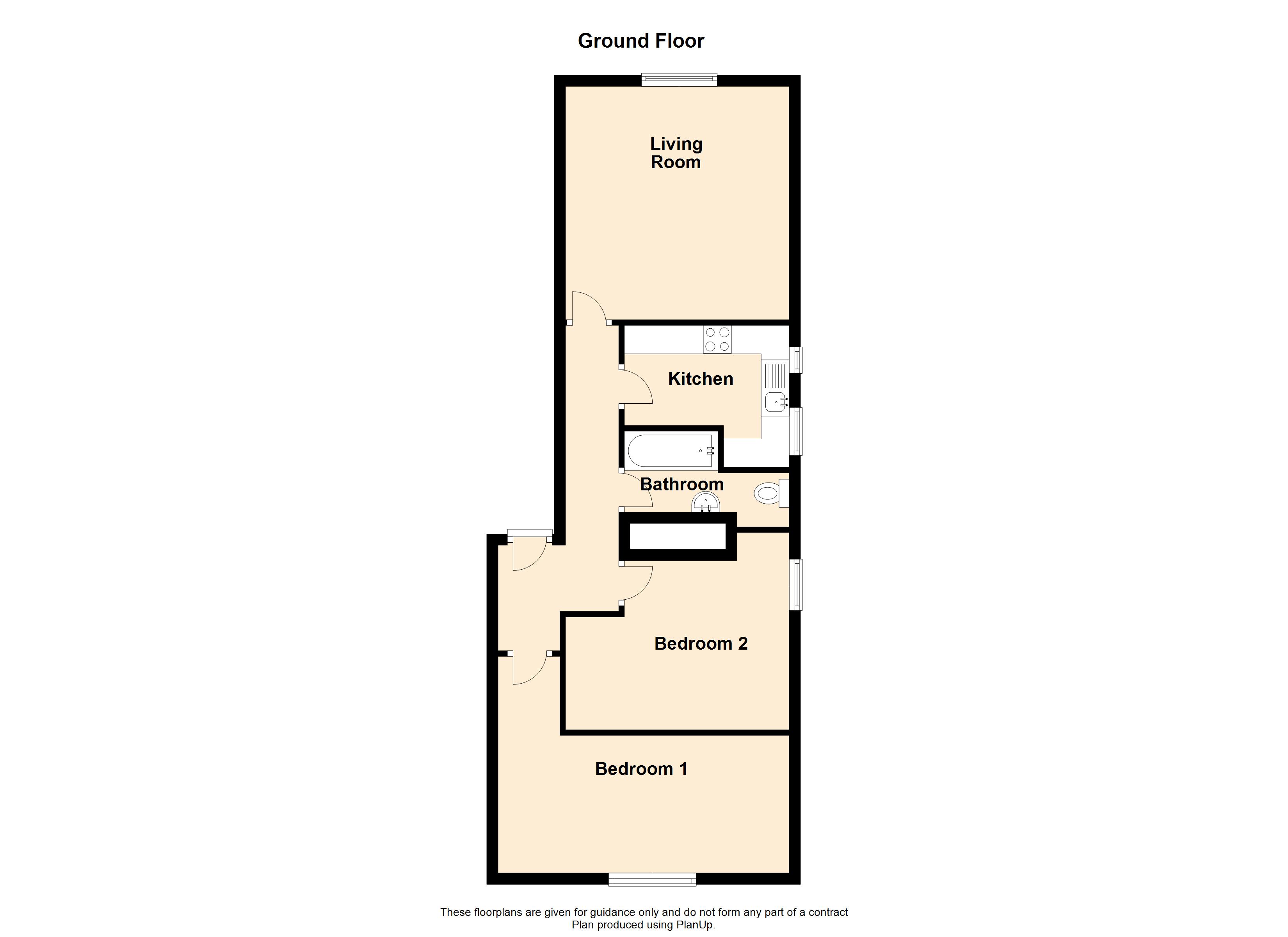Flat for sale in Nottingham NG9, 2 Bedroom
Quick Summary
- Property Type:
- Flat
- Status:
- For sale
- Price
- £ 145,000
- Beds:
- 2
- Baths:
- 1
- Recepts:
- 1
- County
- Nottingham
- Town
- Nottingham
- Outcode
- NG9
- Location
- Laburnum Grove, Beeston, Nottingham NG9
- Marketed By:
- CP Walker
- Posted
- 2024-04-26
- NG9 Rating:
- More Info?
- Please contact CP Walker on 0115 774 8852 or Request Details
Property Description
Ideal as a first home or as a rental investment, this attractive second floor flat is part of a conversion of a semi-detached house and offers comfortable and well maintained accommodation that includes a nice sized lounge and two double bedrooms. The property has a well-fitted kitchen and a bathroom, whilst outside there is private parking. Located within a stone's throw of Beeston railway station, the flat is also within walking distance of Beeston town centre which offers a good range of shops and amenities as well as the net Tram line with a regular and fast service into Nottingham via the University, qmc and NG2 Business Park. The flat is currently occupied by tenants and will be for sale with the benefit of no upward chain and vacant possession. Viewing is recommended. EPC Rating is D - 61
Hallway
A first floor entrance door leads into a hallway with a fitted carpet and loft access hatch, coving to the ceiling and inset ceiling spot lights. An inner hall with a large double radiator, coving, ceiling spotlights and a mains wired smoke alarm gives access to the lounge, kitchen and bathroom. There is a wall hung telephone entry handset.
Living Room 4.27m (14') x 3.81m (12'6)
Located to the front of the house and with tall ceilings and coving, this room has a central feature fireplace with an inset electric coal effect fire and hearth, a front facing double glazed window and a large single radiator. There is a fitted carpet and television connection point.
Kitchen 2.92m (9'7) max x 2.74m (9')
Very well fitted with a comprehensive range of white fronted base cabinets with drawers and acrylic working surfaces over and matching wall cupboards above. There is an inset circular single bowl stainless steel sink with a mixer tap, an inset four ring electric hob with a matching oven beneath and an extractor canopy above, slate effect laminate flooring, plumbing for an automatic washing machine and space for an under counter fridge/there are two double glazed windows to the side, coving to the ceiling and inset spotlights as well as mosaic tiled walls.
Bedroom 1 2.34m (7'8) x 3.96m (13')
To the rear of the house this bedroom has a double glazed window, a radiator and coving to the ceiling.
Bedroom 2 3.07m (10'1) x 3.05m (10')
This is a good sized double room to the side of the house with a double glazed window, a fitted carpet, a radiator and coving to the ceiling.
Bathroom 1.63m (5'4) x 2.74m (9')
Well fitted with a white suite that comprises a panel enclosed bath with a fully tiled surround and a mixer shower and shower screen, a pedestal wash hand basin with a mixer tap and pop up waste and a low level flush WC, inset ceiling spot lights, an extractor fan and slate effect vinyl flooring. The room also has coving to the ceiling and a double radiator.
Parking
Allocated parking to the rear
Lease, Ground Rent and Service Charge
Lease 999 years from January 1,2017
Ground rent is : Peppercorn
Service charge : None
Do you need help getting the best finance for your next move? At Taylor mortgages we have access to the whole of the mortgage market with access to over 40 different lenders and their products. Don’t waste time going up and down the high street to find the best deal. We can do all the leg work for you and have access to exclusive deals.
We offer friendly, reliable, and unbiased advice so please get in touch today. Call Luke Taylor on Your home may be repossessed if you do not keep up repayments on your mortgage. Taylor Mortgages is an Appointed Representative of Stonebridge Mortgage Solutions Ltd, which is authorised and regulated by the Financial Conduct Authority. Proprietor: Luke Taylor. We charge a fee on mortgage offer, the precise amount will depend on your circumstances. This will typically be £249 but will be no more than 1.5% of the mortgage amount.
Property Location
Marketed by CP Walker
Disclaimer Property descriptions and related information displayed on this page are marketing materials provided by CP Walker. estateagents365.uk does not warrant or accept any responsibility for the accuracy or completeness of the property descriptions or related information provided here and they do not constitute property particulars. Please contact CP Walker for full details and further information.


