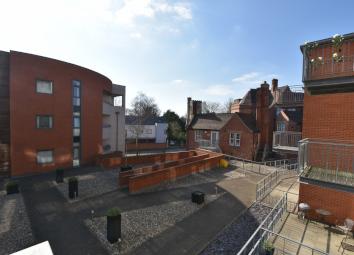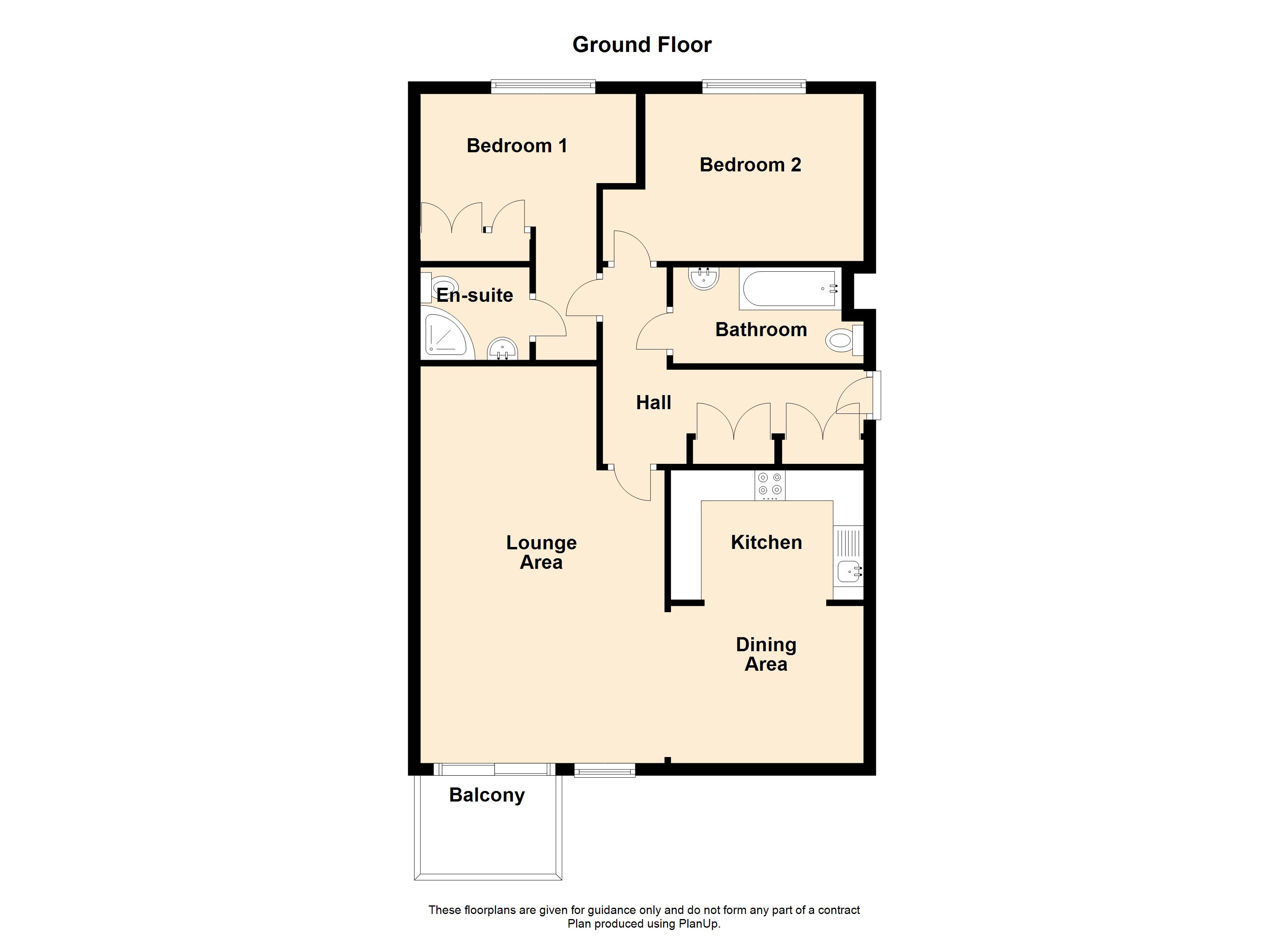Flat for sale in Nottingham NG9, 2 Bedroom
Quick Summary
- Property Type:
- Flat
- Status:
- For sale
- Price
- £ 195,000
- Beds:
- 2
- Baths:
- 1
- Recepts:
- 2
- County
- Nottingham
- Town
- Nottingham
- Outcode
- NG9
- Location
- Carlin House, Beeston NG9
- Marketed By:
- CP Walker
- Posted
- 2019-05-15
- NG9 Rating:
- More Info?
- Please contact CP Walker on 0115 774 8852 or Request Details
Property Description
We are very pleased to offer one of the larger apartments in this extremely popular and conveniently located central Beeston development. Situated on the second floor the flat, accessible by lift and stairs, has really good living space with an adjacent dining area and separate kitchen, as well as two double bedrooms, one with an en-suite shower room and a separate bathroom. There is an enclosed balcony that looks onto the courtyard garden of the development, with further views onto the Parish Church. On the ground floor level, there is a secure car park and an allocated parking space is sold with the flat. The Manor is ideally positioned in the centre of Beeston and is perfect for anyone using the tram, stopping at the University of Nottingham and The qmc. Within a very short distance are a number of shops, supermarkets, cafes, bars and restaurants. The apartment is subject to an Assured Shorthold Tenancy at £895 pcm and ending 3rd August 2019 Energy Performance Rating is C - 71
Entrance Hall:
A solid entrance door leads into the entrance hall which has mid wood effect laminate flooring and two large storage cupboards one of which contains a hot water cylinder and plumbing for an automatic washing machine. There is a wall hung electric programmable radiator, inset ceiling spot lights, mains wired smoke alarm and entry phone handset. In addition, there is a burglar alarm control panel and inset spotlights.
Open Plan Living Room 6.5m (21'4) x 4.01m (13'2)
With a full height metal framed double glazed window looking onto the courtyard and metal framed double glazed sliding doors opening onto a balcony. The lounge has mid wood effect laminate flooring, television and telephone points and a wall hung programmable electric heater.
Dining Room 2.59m (8'6) x 3.12m (10'3)
The dining area is adjacent to the lounge and the same midwood effect laminate flooring, a wall hung programmable electric radiator and an opening into the kitchen.
Kitchen 2.08m (6'10) x 3.15m (10'4)
Fitted with a range of white gloss fronted units at base level with granite working surfaces above and matching wall cabinets. There is an inset one and a half bowl sink unit with mixer tap and drainer, an inset four ring ceramic hob with a matching oven beneath, glass splash back plate and pull out extraction canopy. The room has an integrated upright fridge freezer and dishwasher and there is space for a microwave. This has mid wood laminate flooring, an extractor and ceiling spotlights.
Bedroom 1 3.66m (12') x 2.9m (9'6)
Located to the rear of the flat, this double bedroom has a full height metal frame double glazed window, a fitted carpet and wall hung radiator as well as a range of fitted full length wardrobe cupboards with hanging and shelving. There is further recess space for a chest of drawers.
Ensuite Shower Room 1.52m (5') x 1.45m (4'9)
There is a white suite that comprises a fully enclosed and tiled Quadrant shower cubicle with sliding glass doors, a low level flush WC with concealed cistern and a wall hung wash hand basin with mixer tap ad pop up waste. The en-suite has white floor tiles, an extractor fan and ceiling spot lights as well as a wall mounted mirror and a chrome heated towel rail/radiator.
Bedroom 2 2.9m (9'6) x 4.5m (14'9) narrowing to 11'9
Also located to the rear of the apartment, this bedroom has a metal framed double glazed window, fitted carpet and wall hung programmable radiator.
Bathroom 1.57m (5'2) x 2.77m (9'1)
Fitted with a white three piece suite that comprises a panel enclosed bath with an overhead shower and tiled surround as well as a glass shower screen. There is a low level flush WC with a concealed cistern, a wall hung wash hand basin, a wall mounted mirror and a chrome towel rail/radiator. The bathroom has white ceramic floor tiles, inset ceiling spotlights and an extractor fan.
Secure parking space
There is an allocated parking space within the secure underground car park
Lease and Service Charge Details
A 999 year lease was created on 1st January 2005
There is no Ground Rent payable
The Service Charge for 2019 is £1,664.44
Council Tax Band is B
Local Authority: Broxtowe Borough Council Nottingham City Council
For details of current Council Tax charges, visit
Do you need help getting the best finance for your next move? At Taylor mortgages we have access to the whole of the mortgage market with access to over 40 different lenders and their products. Don’t waste time going up and down the high street to find the best deal. We can do all the leg work for you and have access to exclusive deals.
We offer friendly, reliable, and unbiased advice so please get in touch today. Call Luke Taylor on Your home may be repossessed if you do not keep up repayments on your mortgage. Taylor Mortgages is an Appointed Representative of Stonebridge Mortgage Solutions Ltd, which is authorised and regulated by the Financial Conduct Authority. Proprietor: Luke Taylor. We charge a fee on mortgage offer, the precise amount will depend on your circumstances. This will typically be £249 but will be no more than 1.5% of the mortgage amount.
Property Location
Marketed by CP Walker
Disclaimer Property descriptions and related information displayed on this page are marketing materials provided by CP Walker. estateagents365.uk does not warrant or accept any responsibility for the accuracy or completeness of the property descriptions or related information provided here and they do not constitute property particulars. Please contact CP Walker for full details and further information.


