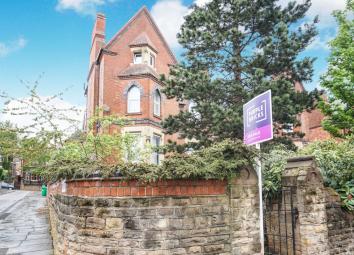Flat for sale in Nottingham NG7, 1 Bedroom
Quick Summary
- Property Type:
- Flat
- Status:
- For sale
- Price
- £ 110,000
- Beds:
- 1
- Baths:
- 1
- Recepts:
- 1
- County
- Nottingham
- Town
- Nottingham
- Outcode
- NG7
- Location
- 7 All Saints Street, Nottingham NG7
- Marketed By:
- Purplebricks, Head Office
- Posted
- 2024-04-03
- NG7 Rating:
- More Info?
- Please contact Purplebricks, Head Office on 024 7511 8874 or Request Details
Property Description
Guide Price £100,000-£110,000 **no chain** PurpleBricks are delighted to offer this beautifully presented Victorian apartment situated within very easy reach to Nottingham City centre as well as Nottingham Trent university. Over looking All Saints Church and being in a prime investment location the property consists of: Entrance hall, living room with bay fronted window, fitted kitchen, double bedroom with Velux window, modern bathroom suite with separate shower and separate utility area housing the combination boiler. The property also benefits from double glazing, gas central heating with combination boiler, communal gardens, allocated parking and all being offered with no upward chain.
*We have been informed by the current owner that the service charge is £40 p/m.
Entrance Hall
Entry to the property via a communal entrance door with stairs to apartments and uPVC double glazed windows.
Hall
Original flooring and ceiling light.
Living Room
13'0" (plus bay) x 11'1"
UPVC double glazed bay window to front aspect with views over All Saints Church, original flooring, wall mounted radiator and ceiling light.
Kitchen
11'1" x 5'0" min
Fitted wall, base and drawer units, one and a half sink unit with mixer tap, space for integrated oven, space for hob and space for single fridge/freezer. UPVC double glazed window to rear aspect, laminate flooring, wall mounted radiator, splash back tiles and two ceiling lights.
Bedroom One
12'10" x 10'1"
Velux window, wall mounted radiator, original flooring and ceiling light.
Bathroom
9'0" x 8'0"
Paneled bath, wash hand basin with vanity unit, low level WC and separate single enclosure shower. Wall mounted towel radiator, part tiled walls, tiled flooring, extractor fan, loft access, wall light and ceiling light.
Utility Room
Plumbing for washing machine, wall mounted combination boiler, uPVC double glazed window to rear aspect and ceiling light.
Outside
Access to communal gardens with a variety of shrubs and matured trees and allocated parking space.
Property Location
Marketed by Purplebricks, Head Office
Disclaimer Property descriptions and related information displayed on this page are marketing materials provided by Purplebricks, Head Office. estateagents365.uk does not warrant or accept any responsibility for the accuracy or completeness of the property descriptions or related information provided here and they do not constitute property particulars. Please contact Purplebricks, Head Office for full details and further information.


