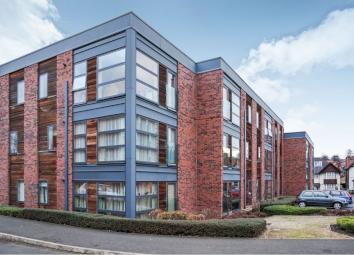Flat for sale in Nottingham NG5, 2 Bedroom
Quick Summary
- Property Type:
- Flat
- Status:
- For sale
- Price
- £ 110,000
- Beds:
- 2
- Baths:
- 1
- Recepts:
- 1
- County
- Nottingham
- Town
- Nottingham
- Outcode
- NG5
- Location
- Watermark Close, Nottingham NG5
- Marketed By:
- Purplebricks, Head Office
- Posted
- 2019-03-11
- NG5 Rating:
- More Info?
- Please contact Purplebricks, Head Office on 024 7511 8874 or Request Details
Property Description
This spacious and modern ground-floor apartment will make a fantastic home for any first time buyer or a good investment property. The property is situated on a sought after development with excellent access to both the City Hospital and the city centre. It is in a quiet location and doesn’t over look any main roads. Apartments in this block normally sell very quick, we therefore strongly recommend an early viewing.
Internally the entrance hallway provides access to all rooms, there is an open plan kitchen dining living space with wood effect vinyl flooring, two double bedrooms and two bathrooms.
Outside there is an allocated parking space plus shared visitor parking.
No chain
Hall
Entrance Hall
Entrance door, storage cupboard and a radiator.
Lounge/Dining Room
Lounge Kitchen Diner
5.80 x 4.30 (19'00" x 14'01") - The living room has full height windows, a Juliette balcony, TV point, a storage cupboard and a radiator. The kitchen area has a range of base and wall units, a stainless steel sink with drainer and mixer taps, space and plumbing for a washing machine, space for a fridge freezer, an integrated oven, hob and an extractor fan
Bathroom
Bathroom
2.60 x 1.70 (8'6" x 5'6") - The bathroom has a bath, pedestal hand basin, low level flush WC and an extractor fan
Bedroom Two
Bedroom Two
3.00 x 2.50 (9'10" x 8'03") - This room has a double glazed window and a radiator
Bedroom One
Master Bedroom
4.10 x 3.20 (13'07" x 10'05") - The main bedroom has a double glazed window, a radiator and an en-suite
En-Suite
En Suite
2.30 x 1.30 (7'06" x 4'03") - The en-suite has a shower cubicle, hand basin, low level flush WC and vinyl flooring
Outside
Allocated off street parking
Property Location
Marketed by Purplebricks, Head Office
Disclaimer Property descriptions and related information displayed on this page are marketing materials provided by Purplebricks, Head Office. estateagents365.uk does not warrant or accept any responsibility for the accuracy or completeness of the property descriptions or related information provided here and they do not constitute property particulars. Please contact Purplebricks, Head Office for full details and further information.


