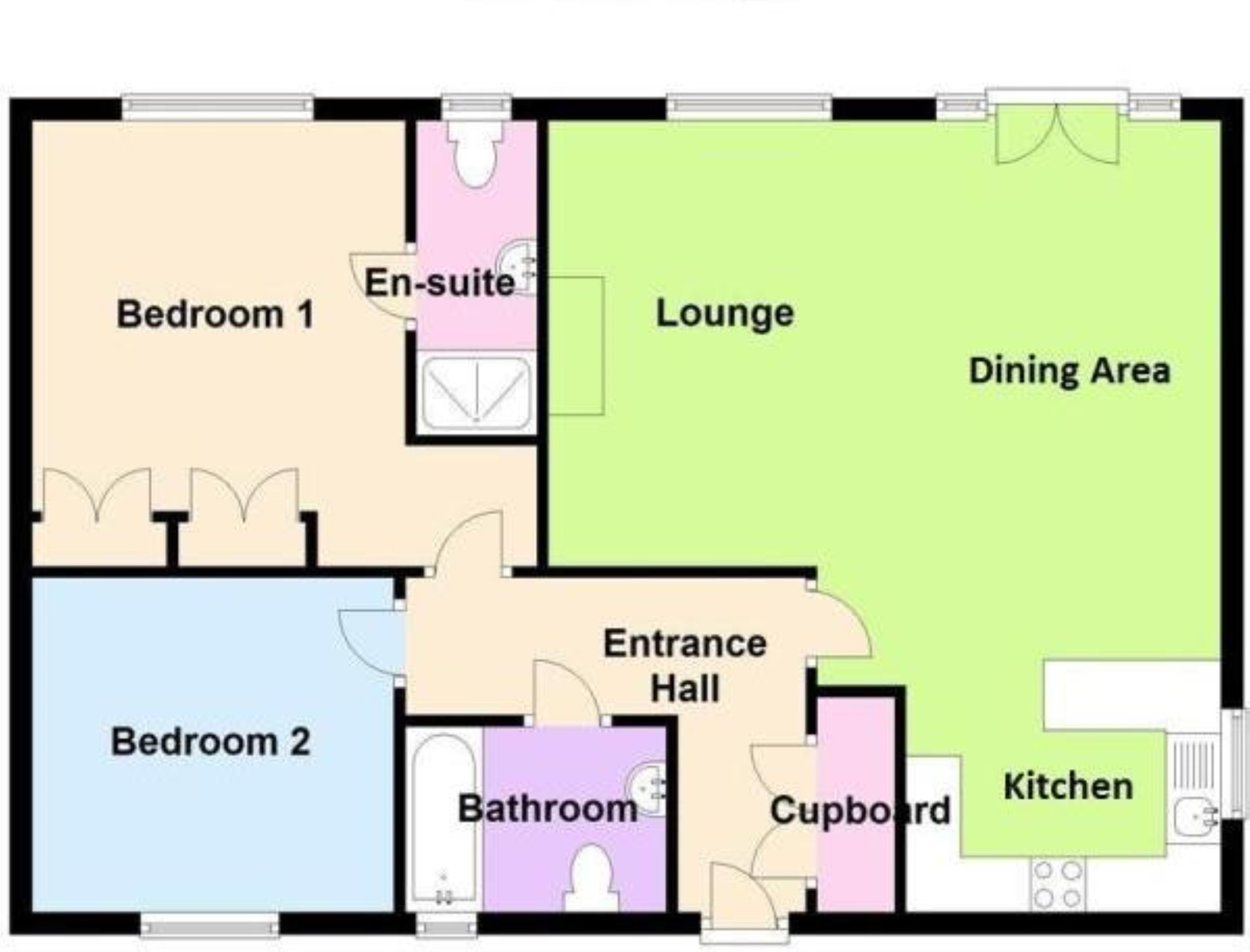Flat for sale in Nottingham NG4, 2 Bedroom
Quick Summary
- Property Type:
- Flat
- Status:
- For sale
- Price
- £ 150,000
- Beds:
- 2
- Baths:
- 2
- Recepts:
- 1
- County
- Nottingham
- Town
- Nottingham
- Outcode
- NG4
- Location
- Danehurst Drive, Gedling, Nottingham NG4
- Marketed By:
- Express Sales & Lettings
- Posted
- 2018-09-28
- NG4 Rating:
- More Info?
- Please contact Express Sales & Lettings on 0115 774 0094 or Request Details
Property Description
*** new instruction *** first floor apartment with two double bedrooms, entrance hall, open plan kitchen/reception/diner, bathroom, en suite, two allocated parking spaces & guest parking ***
Entrance Hall:
Door to corridor, radiator, storage cupboard housing boiler.
Open Plan Living/Dining Room & Kitchen: 7.20m (23'6.2'') x 6.12m (20'8'')
UPVC double glazed juliet balcony to rear elevation, UPVC double glazed window to rear elevation, UPVC double glazed window to side elevation, three radiators, fireplace with surround. Fitted kitchen with a range of wall, base and drawer units, inset round sink with mixer tap, built in oven, gas hob and extractor hood.
Bedroom One: 3.38m (11'9'') x 3.35m (10'9.9'')
UPVC double glazed window to rear elevation, radiator, built in wardrobes.
En Suite:
UPVC double glazed opaque window to rear elevation, heated towel rail, three piece white shower suite.
Bedroom Two: 3.28m (10'7.6'') x 3.05m (10'1'')
UPVC double glazed window to front elevation, radiator.
Bathroom:
UPVC double glazed opaque window to front elevation, heated towel rail, three piece white bath suite.
External:
Two allocated parking spaces plus guest parking.
Property Location
Marketed by Express Sales & Lettings
Disclaimer Property descriptions and related information displayed on this page are marketing materials provided by Express Sales & Lettings. estateagents365.uk does not warrant or accept any responsibility for the accuracy or completeness of the property descriptions or related information provided here and they do not constitute property particulars. Please contact Express Sales & Lettings for full details and further information.


