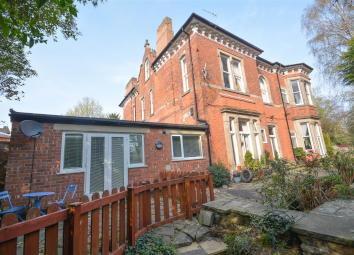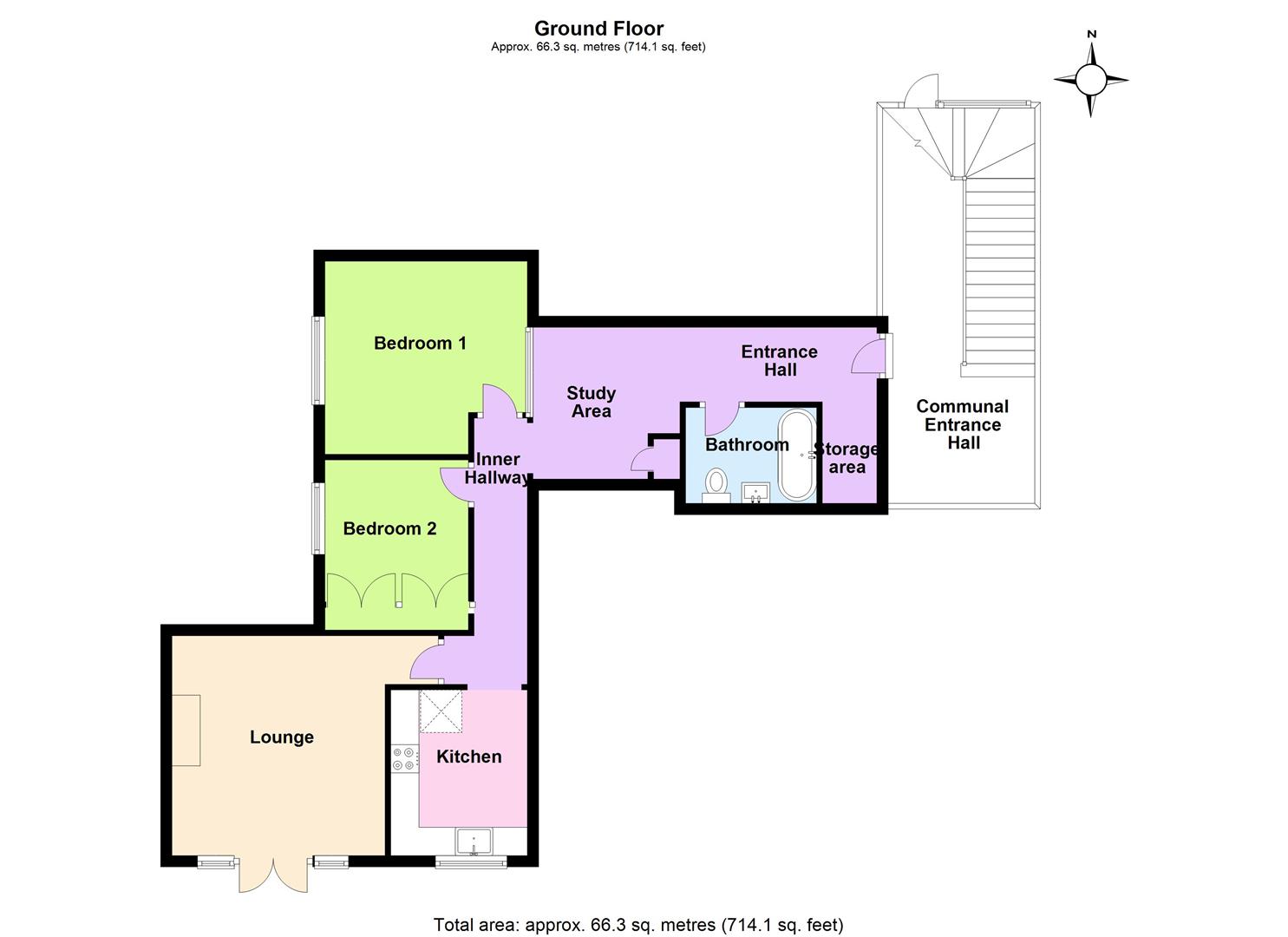Flat for sale in Nottingham NG3, 2 Bedroom
Quick Summary
- Property Type:
- Flat
- Status:
- For sale
- Price
- £ 145,000
- Beds:
- 2
- Baths:
- 1
- Recepts:
- 2
- County
- Nottingham
- Town
- Nottingham
- Outcode
- NG3
- Location
- Magdala Road, Mapperley Park, Nottingham NG3
- Marketed By:
- Royston & Lund Estate Agents
- Posted
- 2024-04-19
- NG3 Rating:
- More Info?
- Please contact Royston & Lund Estate Agents on 0115 691 9612 or Request Details
Property Description
A spacious two bedroom ground floor apartment in a period conversion situated in the sought after conservation area of Mapperley Park, offering approximately 600 square feet of living accommodation.
This period property has been skilfully converted into eight apartments, and is ideally suited for the young professional, investor or first time buyer. The property is finished to an excellent standard throughout and forms part of the period building and part of a ground floor side extension.
The accommodation has impressive communal entrance hall and communal landings, There is a generous private reception hall which could be used as a dining area or study, a well proportioned lounge with double doors onto the front gardens, with modern kitchen and bathroom and two good sized bedrooms.
Outside there are communal gardens and off street car parking.
Call to arrange your appointment to view
Directions
Heading out of Nottingham City centre on Mansfield Road continue along until reaching Carrington shops and then turn right into Magdala Road where the property is at the top of the road on the left hand side identified by our For Sale board
Tenure- Leasehold
The lease is for 199 years with effect from 25 March 1989
Service charge payable half yearly £1028.12 to include the ground rent
Entrance To Apartments
Located off Magdala Road via a communal driveway there is communal parking in the front of the building, and a step and picket fence leading to the Lounge which is located at the front of the property. The main entrance is at the rear where there is a door giving access to the Entrance Vestibule with Minton tiled floor, door to the communal cellars at the front of the property and an obscure glazed front entrance door with stained glass panelling which gives access into the impressive Entrance Hallway with stunning Minton tiled floor and attractive staircase and turned spindles, postboxes, radiator, cornice coving to ceiling and an attractive stained glass window on the first landing
Private Entrance Hallway
Stairs to the first floor give access to the private entrance hallway with useful coat hanging space, with wall lighting, part of the original cornice coving to the main entrance hallway, wooden floor, leading through into the spacious Reception hallway with high level double glazed window, smoke alarm, pendant light, radiator, and door leading to the Inner Landing and door off to the Bathroom
Bathroom
The bathroom is beautifully presented with a free standing roll top bath with central mixer shower tap over, recessed shelving with downlighting, cornice coving to ceiling, spotlights, central pendant light, extractor fan, tiled floor, vanity unit wash hand basin with cupboards below, mixer tap over, mirror fronted wall cabinet, low flush w.C and towel radiator
Inner Landing
Which leads through into the Side Extension to the main building and gives access to the Main Lounge, Fitted Kitchen, and Two Bedrooms
Lounge (3.94m x 3.94m (12'11" x 12'11"))
With coal effect electric fire with marble inset and hearth, and feature surround, wooden floor, radiator, tv aerial point, double opening french doors open onto the front slabbed garden area, with fitted blinds and matching side glass panels, pendant light
Kitchen (2.95m x 2.44m (9'8" x 8'))
Fitted with a range of cream fronted shaker style wall drawer and base units with solid wood work surfaces over, inset Belfast sink with mixer tap and plumbing for washing machine, built in electric oven with four ring gas hob and stainless steel extractor hood over, space for fridge/freezer, built in wine rack, tiled splashbacks, upvc double glazed window overlooking the front elevation, cupboard housing the wall mounted Worcester gas combination boiler, eye level units with fitted shelving, tiled floor
Bedroom One (3.58m x 3.45m (11'9" x 11'4"))
With upvc double glazed window to the side elevation with fitted blind, radiator, tv aerial point, pendant light
Bedroom Two (2.54m x 2.51m to wardrobe front (8'4 x 8'3" to war)
With fitted wardrobes to one wall, double glazed window to side elevation, radiator, fitted blinds, pendant light
Outside
Stepping from the front Lounge is a crazy paved patio area, leading down to further communal garden areas with a variety of plants and shrubs, that lead through to the front car parking area
Property Location
Marketed by Royston & Lund Estate Agents
Disclaimer Property descriptions and related information displayed on this page are marketing materials provided by Royston & Lund Estate Agents. estateagents365.uk does not warrant or accept any responsibility for the accuracy or completeness of the property descriptions or related information provided here and they do not constitute property particulars. Please contact Royston & Lund Estate Agents for full details and further information.


