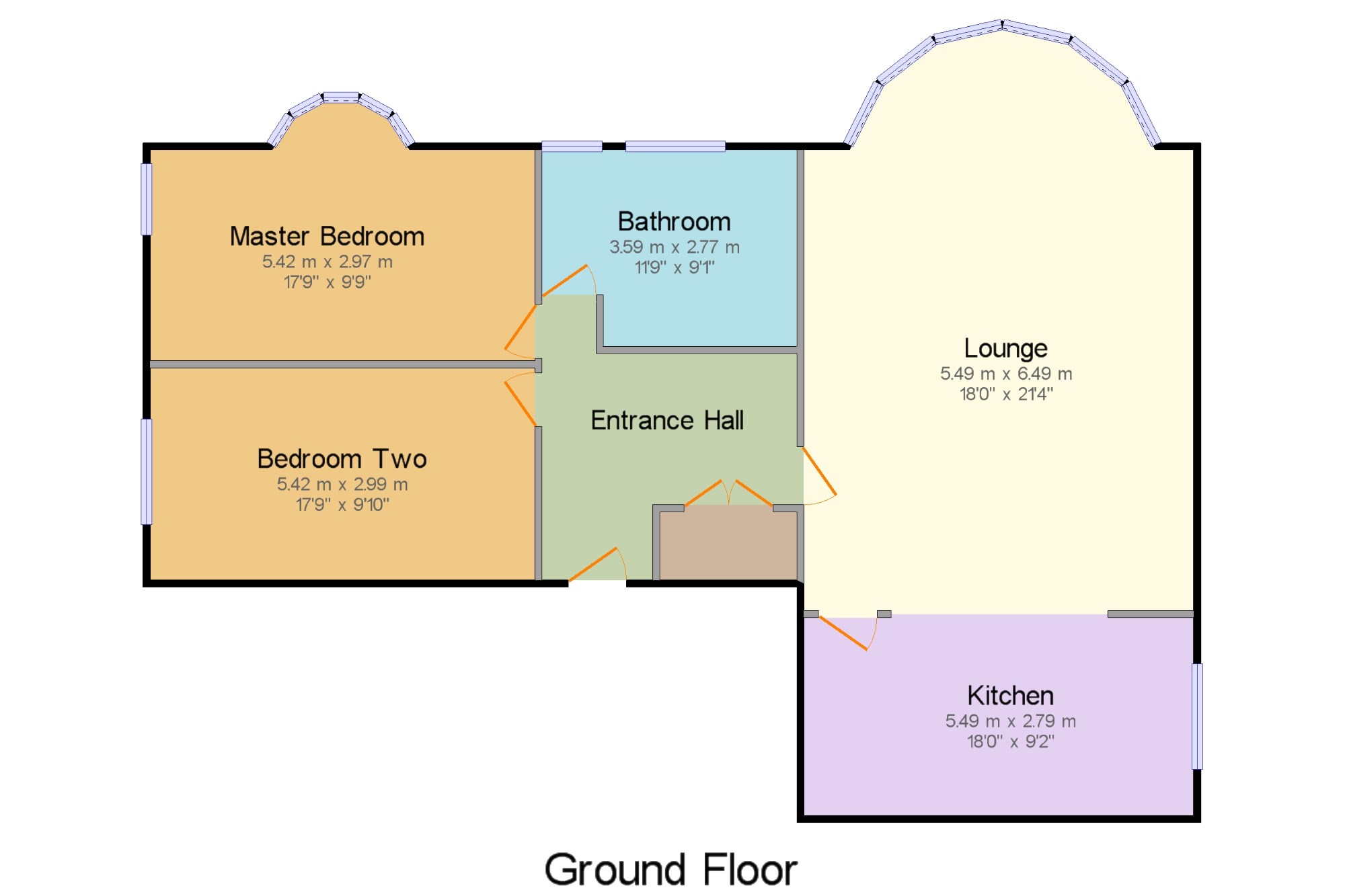Flat for sale in Nottingham NG3, 2 Bedroom
Quick Summary
- Property Type:
- Flat
- Status:
- For sale
- Price
- £ 270,000
- Beds:
- 2
- Baths:
- 1
- Recepts:
- 1
- County
- Nottingham
- Town
- Nottingham
- Outcode
- NG3
- Location
- Cyprus Road, Mapperley Park, Nottingham, Nottinghamshire NG3
- Marketed By:
- Frank Innes - Nottingham Sales
- Posted
- 2019-03-19
- NG3 Rating:
- More Info?
- Please contact Frank Innes - Nottingham Sales on 0115 774 8826 or Request Details
Property Description
Guide price £270,000 - £290,000 Stunning two bedroom ground floor apartment that is presented beautifully throughout, forming part of a period building with only 4 apartments in the complex. The property comprises of; a large entrance hall, two double bedrooms, family bathroom, large lounge/dining area and kitchen. The open plan lounge/dining area gives lots of space for entertaining family and friends, and has an open archway that looks through into the kitchen area. This apartment has character throughout including, sash windows, wood burning stove and high ceilings. Also benefitting from its own private garden area that has well established boarders, a patio area, and is mainly laid to lawn. Externally you also have off street parking and a garage. Don't miss out on this superb apartment in one of the cities most desirable locations.
Character features
Open archway separating the lounge and kitchen area
Sash windows and high ceilings
Two double bedrooms
Private garden area
Parking spaces and garage
Mapperley park location
Presented beautifully
Entrance Hall x . Large entrance hall with storage cupboard. Access to both bedrooms, bathroom and open plan living area.
Lounge18' x 21'4" (5.49m x 6.5m). Bay window overlooking the garden. Radiator, carpeted flooring, original coving, and ceiling light. Skirting board heaters, wood burning stove and open archway looking through to the kitchen area.
Kitchen18' x 9'2" (5.49m x 2.8m). Sash window. Radiator, vinyl tiled flooring, and ceiling light. Quartz stone work surface, wall and base units, range oven, overhead extractor, integrated dishwasher, integrated washer dryer, and fridge/freezer. Open archway with breakfast bar looking into the lounge area.
Master Bedroom17'9" x 9'9" (5.4m x 2.97m). Bay window overlooking the garden. Radiator, carpeted flooring, picture rail, original coving, and ceiling light.
Bedroom Two17'9" x 9'10" (5.4m x 3m). Window facing the front. Radiator, carpeted flooring, picture rail, original coving, and ceiling light.
Bathroom11'9" x 9'1" (3.58m x 2.77m). Sash window overlooking the garden. Radiator, built-in storage cupboard, and spotlights. Low level WC, panelled bath, shower over bath, and wash hand basin.
Garden x . Externally there is a well established private garden area, mainly laid to lawn with a patio area and a mixture of trees and shrubs.
Property Location
Marketed by Frank Innes - Nottingham Sales
Disclaimer Property descriptions and related information displayed on this page are marketing materials provided by Frank Innes - Nottingham Sales. estateagents365.uk does not warrant or accept any responsibility for the accuracy or completeness of the property descriptions or related information provided here and they do not constitute property particulars. Please contact Frank Innes - Nottingham Sales for full details and further information.


