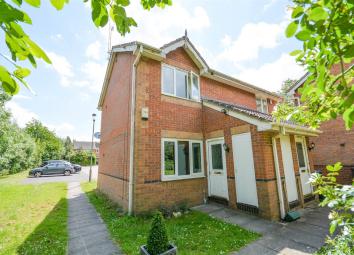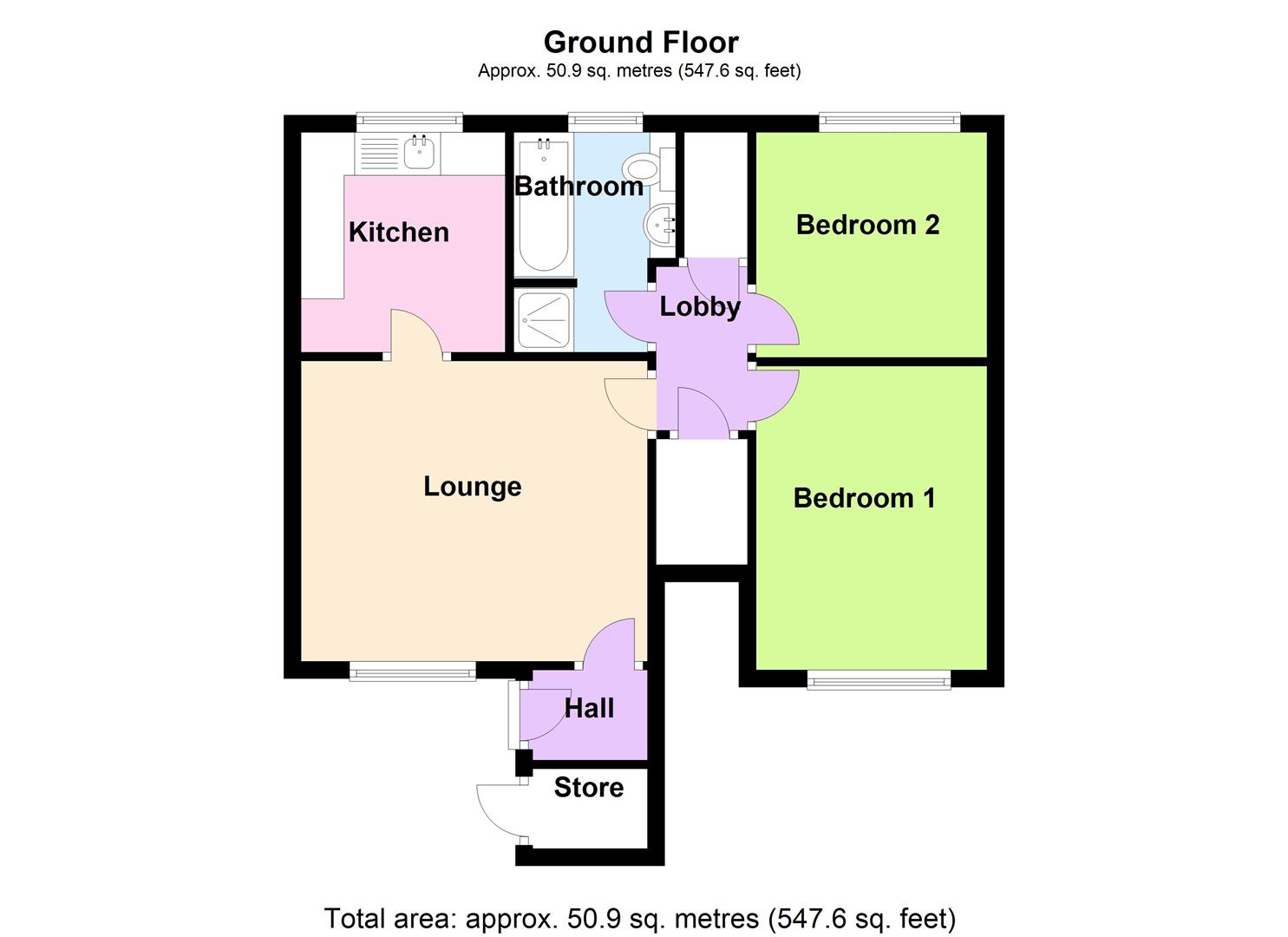Flat for sale in Nottingham NG2, 2 Bedroom
Quick Summary
- Property Type:
- Flat
- Status:
- For sale
- Price
- £ 145,000
- Beds:
- 2
- Baths:
- 1
- Recepts:
- 1
- County
- Nottingham
- Town
- Nottingham
- Outcode
- NG2
- Location
- Syon Park Close, West Bridgford, Nottingham NG2
- Marketed By:
- Royston & Lund Estate Agents
- Posted
- 2024-04-04
- NG2 Rating:
- More Info?
- Please contact Royston & Lund Estate Agents on 0115 691 9612 or Request Details
Property Description
A two bedroom ground floor maisonette ideal for first time buyer or investor opportunity. The property is Leasehold we are advised that there is a 999 year lease granted in 1998, with no service charge or ground rent (peppercorn rent)
The property is conveniently located to give access to West Bridgford Town Centre and Nottingham City Centre, and is a stones throw from the new Rushcliffe Arena Leisure Centre.
The property has the benefit of double glazing and gas central heating.
In brief the accommodation comprises: Entrance lobby, lounge, kitchen, two bedrooms and a bathroom.
Externally, there is off-road parking, communal garden areas and outdoor store.
Directions
From our office in West Bridgford turn left onto Gordon Road and at the mini rounadbout take the first exit onto Rectory Road, in turn the road becomes Musters Road, take a right hand turning onto Eton Road and at the traffic lights continue straight accross into Rugby Road, shortly after the roundabout take a right hand turning into Syon Park Close, continue to the bottom of the cul de sac there are parking bays and the property can be found situated in the bottom corner identified by our For Sale board. The front door is located down a pathway and the rear of the property overlooks the parking bays.
Accommodation
Double glazed woof effect composite front entrance door gives access to;
Front Porch
With fuse box, alarm control pad, radiator, overhead light and door giving access to;
Lounge (4.01m x 3.53m (13'2" x 11'7"))
With UPVC double glazed window to the front elevation, radiator, exposed wooden floor, central light, thermostat control, television aerial point and doors give access to;
Kitchen (2.59m x 2.36m (8'6" x 7'9"))
Fitted with a range of cream fronted wall, drawer and base units with roll top work surfaces over, inset single drainer sink unit with mixer tap, built in electric oven with four ring gas hob and extractor hood, space for an upright fridge freezer, plumbing for washing machine, glass eye level unit, radiator, tiled splash backs and sealed unit double glazed with window to the rear elevation overlooking the car parking bays.
Inner Lobby
With useful under stairs storage cupboard with power point for additional fridge, walk in large airing cupboard housing the wall mounted gas central heating boiler and fitted shelving and doors off the lobby gives access to the bedrooms and bathroom.
Bedroom 1 (2.59m x 3.53m (8'6" x 11'7"))
With sealed unit double glazed window to the front elevation and radiator.
Bedroom 2 (2.69m x 2.59m (8'10" x 8'6"))
With sealed unit double glazed window to the rear elevation and radiator.
Family Bathroom
Fitted with a four piece suite comprising of; panelled bath, fully tiled shower enclosure with mains fed shower, vanity unit wash hand basin with base unit with built in cupboards, incorporating the low flush WC with concealed system, radiator, obscured double glazed sealed unit window to the rear elevation, extractor fan and part tiling to walls.
Outside
Communal parking bays and communal areas, there is a brick store adjacent to the front entrance door with outside light.
Services
Gas, electricity, water and drainage are connected.
Council Tax Band
The local authority have advised us that the property is in council tax band B which, currently incurs a charge of £1,525.61.
Prospective purchasers are advised to confirm this.
Property Location
Marketed by Royston & Lund Estate Agents
Disclaimer Property descriptions and related information displayed on this page are marketing materials provided by Royston & Lund Estate Agents. estateagents365.uk does not warrant or accept any responsibility for the accuracy or completeness of the property descriptions or related information provided here and they do not constitute property particulars. Please contact Royston & Lund Estate Agents for full details and further information.


