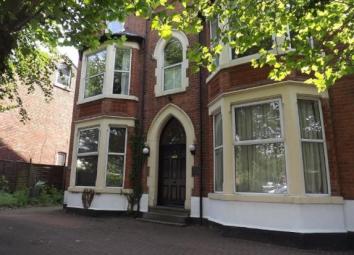Flat for sale in Nottingham NG2, 2 Bedroom
Quick Summary
- Property Type:
- Flat
- Status:
- For sale
- Price
- £ 150,000
- Beds:
- 2
- Baths:
- 1
- Recepts:
- 1
- County
- Nottingham
- Town
- Nottingham
- Outcode
- NG2
- Location
- Melton Road, West Bridgford, Nottingham, Nottinghamshire NG2
- Marketed By:
- Frank Innes- West Bridgford Sales
- Posted
- 2024-04-19
- NG2 Rating:
- More Info?
- Please contact Frank Innes- West Bridgford Sales on 0115 774 8829 or Request Details
Property Description
A two bedroom first floor apartment in a Victorian house conversion. In brief the accommodation comprises, communal entrance hall, entrance hall, lounge, kitchen, two bedrooms, bathroom, parking space, no chain.
Two bedrooms
First floor
No chain
Parking space
Hall3'7" x 2'9" (1.1m x 0.84m).
Inner hall2'9" x 9'10" (0.84m x 3m). Radiator, intercom.
Lounge13'8" x 17'9" (4.17m x 5.4m). UPVC bay window to the front elevation, two radiators, ceiling coving, feature high skirting boards, television point, telephone point.
Kitchen6'6" x 10'1" (1.98m x 3.07m). Fitted with a range of wall and base level units, work surfaces, sink unit, plumbing for washing machine, built in oven, hob and hood, space for the fridge, window to the front elevation.
Bedroom One13'6" x 8' (4.11m x 2.44m). Window to the rear elevation, radiator.
Bedroom Two10'7" x 6'8" (3.23m x 2.03m). Window to the side elevation, radiator, built in cupboard.
Bathroom10'7" x 5'7" (3.23m x 1.7m). A white four piece suite comprising bath with shower attachment, low flush wc, wash hand basin, bidet, radiator, window to the side elevation.
Outside Parking space.
Property Location
Marketed by Frank Innes- West Bridgford Sales
Disclaimer Property descriptions and related information displayed on this page are marketing materials provided by Frank Innes- West Bridgford Sales. estateagents365.uk does not warrant or accept any responsibility for the accuracy or completeness of the property descriptions or related information provided here and they do not constitute property particulars. Please contact Frank Innes- West Bridgford Sales for full details and further information.


