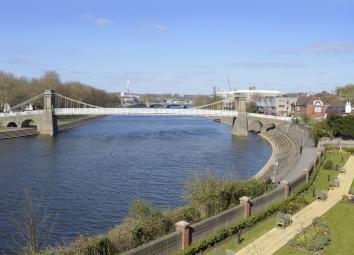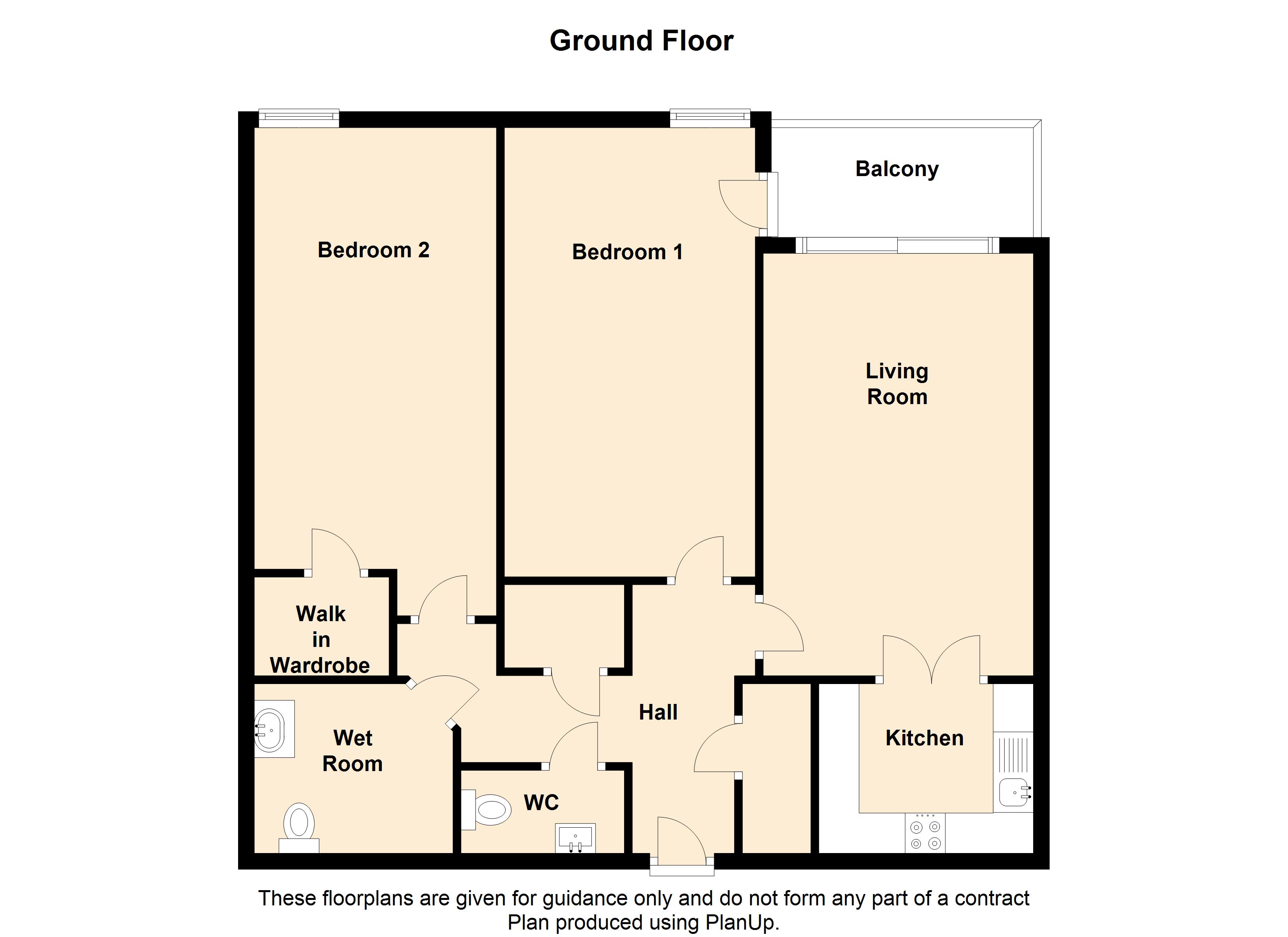Flat for sale in Nottingham NG2, 2 Bedroom
Quick Summary
- Property Type:
- Flat
- Status:
- For sale
- Price
- £ 390,000
- Beds:
- 2
- Baths:
- 1
- Recepts:
- 1
- County
- Nottingham
- Town
- Nottingham
- Outcode
- NG2
- Location
- River View Court, Wilford Lane, West Bridgford NG2
- Marketed By:
- CP Walker
- Posted
- 2024-04-19
- NG2 Rating:
- More Info?
- Please contact CP Walker on 0115 774 8852 or Request Details
Property Description
This super second floor apartment is part of a highly regarded Retirement Living Plus complex for people aged over 70, with beautiful views of the River Trent and Victoria Embankment from its own private balcony. The development provides fantastic amenities and services for those looking to maintain their independence, whilst at the same time it offers numerous communal areas and activities and a dining room with a full time chef, providing three course meals every day of the year as well as a 24 hour a day emergency service.
The apartment has two very large bedrooms and a lounge with a fitted kitchen. There is a tiled wet room and a separate cloakroom. The spacious entrance has two walk-in storage cupboards. The balcony overlooks the river and can be reached from both the lounge and the main bedroom.
River View Court has very well kept communal grounds fronting the River Trent and there is a long sheltered terrace that is accessed from the communal lounge and dining room. On the opposite side of the development, there is a roof terrace area leading from the Sky Lounge and there is a laundry room.
Hallway
A secure and solid entrance door with self-closing and stay open mechanism opens into the entrance hall. This is a good sized space with a fitted carpet and two large storage cupboards, one of which contains the central heating boiler and has plumbing for an automatic washing machine. There is an air circulating system and heating and water controls. The hallway has inset ceiling lights and a mains smoke alarm.
Cloakroom 1.04m (3'5) x 2.06m (6'9)
This is a half tiled room with vinyl flooring and a while suite that comprises of; low level flush W/C and a wall hung wash hand basin with a fitted cupboard beneath, with 2 soft close drawers with mixer tap and pop up waste. A chrome vertical towel rail and a wall mounted mirror with sensor makeup lighting.
Living Room 5.26m (17'3) x 3.35m (11')
This is a well-proportioned room with a fabulous view on to the River Trent and the Victoria embankment. The room has a fitted carpet, a glazed wooden door opening into the hallway and glazed double doors to the kitchen area. The room has television, satellite and radio connection points, and sliding double glazed doors onto an enclosed private balcony. The balcony is covered and has smoked glass panels and metal rails. There is exterior lighting and a door that opens into the master bedroom.
Kitchen 2.13m (7') x 2.67m (8'9)
The kitchen is very nicely fitted with a comprehensive range of base cabinets with drawers and acrylic wooden effect working surfaces above and matching wall hung cupboards. There is an inset singe drainer stainless steel sink unit with a mixer tap, a fitted Bosch 4 ring ceramic hob with a stainless steel back plate and extractor canopy, a low level Bosch electric oven and grill and an integrated fridge and freezer. The kitchen has tiled flooring and an air circulation fan.
Bedroom 1 5.59m (18'4) x 3.12m (10'3)
This is a very good sized room with ample space for bedroom furniture, a fitted carpet a television point and a full height double glazed window looking onto the River Trent. An additional door opens to the balcony.
Bedroom 2 6.1m (20') x 3m (9'10)
This is another very large double bedroom again with a full height double glazed window with a view directly onto the River Trent and the embankment. The bedroom has fitted carpet and a television and phone point as well as a walk-in wardrobe with shelving and hanging rails.
Wet Room 2.16m (7'1) x 2.49m (8'2)
The wet room is fitted with a contemporary suite, that includes a vanity unit with an oval wash hand basin with a mixer tap and pop up waste, a low level flush W/C with a concealed cistern and push button flush. There is a fully tiled shower enclosure with a wall shower with adjustable head height and hand rail, vinyl non-slip flooring, a chrome vertical towel rail/radiator and air recirculation system.
Communal Garden
Surrounding the development are large communal grounds, the highlight of which is provided at the rear and overlooking the River Trent.
Council Tax Band is C
Local Authority: Rushcliffe Borough Council
For details of current Council Tax charges, visit
Lease and Service Charge Information
A 999 Year lease was granted in 2016
The Ground Rent for the period is 1/1/19 - 30/06/19 £255
The Service Charge for the period 1/1/19 - 30/06/19 is £4,406.67
Property Location
Marketed by CP Walker
Disclaimer Property descriptions and related information displayed on this page are marketing materials provided by CP Walker. estateagents365.uk does not warrant or accept any responsibility for the accuracy or completeness of the property descriptions or related information provided here and they do not constitute property particulars. Please contact CP Walker for full details and further information.


