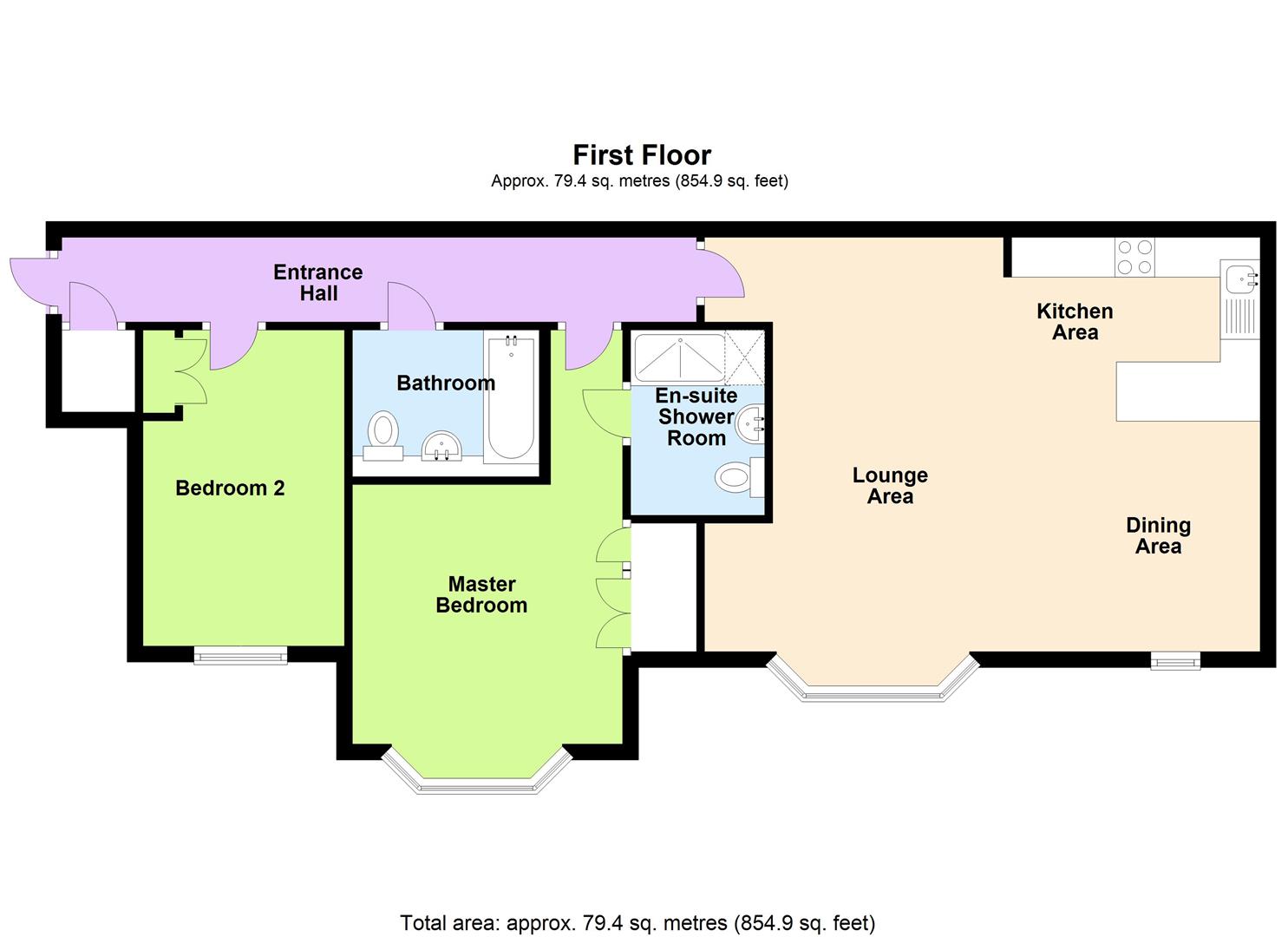Flat for sale in Nottingham NG2, 2 Bedroom
Quick Summary
- Property Type:
- Flat
- Status:
- For sale
- Price
- £ 199,950
- Beds:
- 2
- Baths:
- 2
- Recepts:
- 1
- County
- Nottingham
- Town
- Nottingham
- Outcode
- NG2
- Location
- Radcliffe Road, West Bridgford, Nottingham NG2
- Marketed By:
- Royston & Lund Estate Agents
- Posted
- 2024-04-19
- NG2 Rating:
- More Info?
- Please contact Royston & Lund Estate Agents on 0115 691 9612 or Request Details
Property Description
An executive style first floor apartment over 850 square foot, this spacious first floor apartment is situated in a popular residential location, within walking distance to West Bridgford main centre and park area. There is good access into Nottingham City Centre and good transport links to Nottinghamshire and the surrounding areas.
In brief the property comprises; communal entrance hallway, private entrance, open plan living, dining and kitchen area, large master bedroom with en-suite shower room, second double bedroom, family bathroom.
The property benefits from gas central heating, UPVC double glazing, allocated parking with further visitors parking spaces with gated secure entry system.
West Bridgford Town Centre, offers a wide range of shops from the independent butcher, baker, grocer and fishmonger, to the M&S Simply Food store and also benefits from its weekly Farmers' Market along Central Avenue which is very popular. It is home to a host of bars and restaurants, coffee shops and deli's.
Close by there is also the National Water Sports centre and two of the oldest rowing clubs in the county on the River Trent . Trent Bridge Cricket ground is home to Test Cricket.
Directions
Proceed along Albert Road take the fourth turning on the right into Mabel Grove at the junction with Radcliffe Road turn left and the property is located on the left hand side.
Accommodation
Communal entrance hallway, with stairs leading to the first floor.
Communal landing area with private front entrance door giving access into the apartment.
Entrance Hallway
Radiator, thermostat control, telephone intercom system to the front door, smoke alarm, cupboard housing the air filtration unit and useful storage and doors off the entrance hallway gives access to;
Open Plan Living Dining Kitchen (6.99m x 5.89m into bay (22'11" x 19'4" into bay))
Having an open plan living dining kitchen, the kitchen area having a range of cream fronted wall, drawer and base units with roll top work surfaces over, inset bowl and a half sink unit with mixer tap, built in Bosch five ring gas hob with electric oven, stainless steel splash back with extractor hood over, integral fridge freezer, integral Bosch washing machine, integral Bosch dishwasher, chrome spot lights, smoke alarm, air extraction unit.
The dining area is fitted with a double radiator, double glazed window to the front elevation with pendant light.
The lounge area is fitted with two double radiators, bay UPVC double glazed window to the front elevation, TV aerial point, extraction unit, down lighting and telephone point.
Master Bedroom (5.21m into door recess x 3.40m (17'1" into door re)
With bay UPVC double glazed window to the front elevation, double radiator, air extraction unit, pendant light, television aerial point, recessed triple wardrobe and door giving access to;
En-Suite Shower Room
Fitted with a white three piece suite comprising; walk in double width shower enclosure with electric shower, low flush WC, pedestal wash hand basin with mixer tap, tiled floor, part tiling to walls, fitted large mirror, extraction unit, electric shaver point, spot lights and towel radiator.
Bedroom 2 (3.96m x 2.72m (13" x 8'11"))
With double glazed window to the front elevation, air extraction unit, radiator, TV aerial point and built in double wardrobe.
Family Bathroom
Fitted with a white three piece suite comprising; bath, low flush WC, pedestal wash hand basin, part tiling to walls, large fitted mirror, tiled floor, towel radiator, electric shaver point, air extraction unit and spot lights.
Services
Gas, electricity, water and drainage are connected.
Council Tax Band
The local authority have advised us that the property is in council tax band C which, currently incurs a charge of £1,665.50.
Prospective purchasers are advised to confirm this.
Tenure- Leasehold
Ground Rent £250 per annum
Service Charge £625 half yearly (£1250 per annum)
Length of lease -We are currently awaiting this information from our vendors
Property Location
Marketed by Royston & Lund Estate Agents
Disclaimer Property descriptions and related information displayed on this page are marketing materials provided by Royston & Lund Estate Agents. estateagents365.uk does not warrant or accept any responsibility for the accuracy or completeness of the property descriptions or related information provided here and they do not constitute property particulars. Please contact Royston & Lund Estate Agents for full details and further information.


