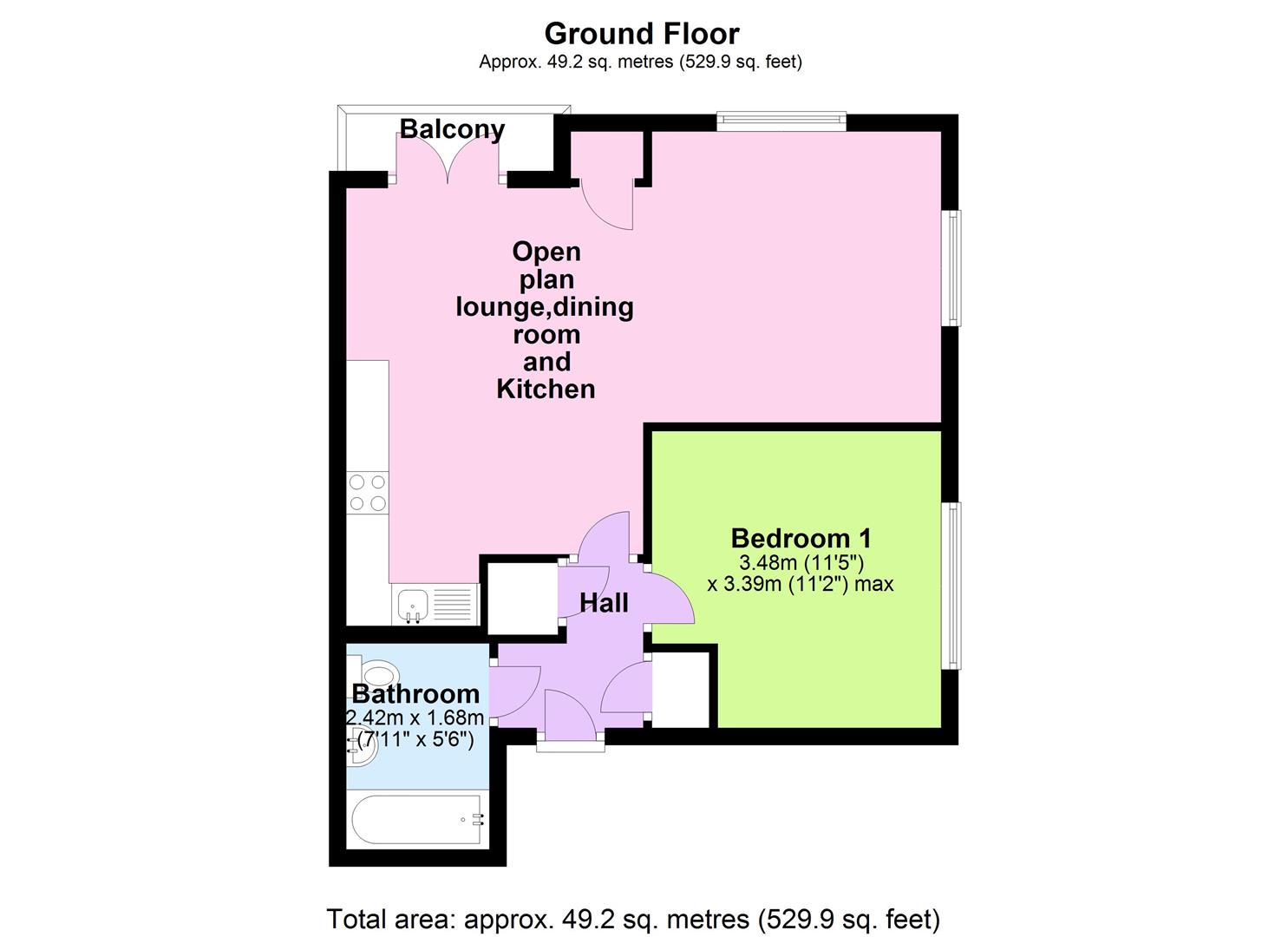Flat for sale in Nottingham NG11, 1 Bedroom
Quick Summary
- Property Type:
- Flat
- Status:
- For sale
- Price
- £ 149,950
- Beds:
- 1
- Baths:
- 1
- Recepts:
- 1
- County
- Nottingham
- Town
- Nottingham
- Outcode
- NG11
- Location
- Wilberforce Road, Nottingham NG11
- Marketed By:
- Royston & Lund Estate Agents
- Posted
- 2024-04-26
- NG11 Rating:
- More Info?
- Please contact Royston & Lund Estate Agents on 0115 691 9612 or Request Details
Property Description
Open day Saturday 30 March by appt only
A contemporary one double bedroomed top floor apartment located in the sought after Wilford Place development offering excellent opportunity for first time buyers or for investment. The apartment is within the 10 year NHBC guarantee and offers accommodation ready to move straight into.
The property has communal entrance hall, reception hall with intercom secure access and open plan living/dining area with double french doors onto a balcony which offers views over The Green and has fitted kitchen, one double bedroom with fitted furniture and three piece white bathroom and offers easy access to the local tramstop and excellent access to Nottingham city centre, and West Bridgford.
Externally there is an allocated car parking space with visitor parking available and use of the communal gardens
Directions
Leaving West Bridgford on Melton Road A606 and turn left onto Wilford Lane B679 at the roundabout take the1st exit and stay on Wilford Lane turn right onto Deane Road and continue along turning left as this then becomes Wilberforce Road where the property is located in Wilberforce Court on the top floor. Visitor parking available.
Accommodation
Communal entrance hallway leading the stairs to the top floor apartment with intercom secure entry system leading to the front entrance door of the apartment
Private Reception Hall
With intercom secure entry system, loft hatch giving access to the roof void, and telephone point, alarm, two built in cupboards, one housing the electrical consumer unit, and one offering cloaks storage and doors opening to:
Open Plan Lounge/Dining/Kitchen (6.35m x 5.38m (20'10" x 17'8"))
An L shaped room with the Kitchen area fitted with a range of wall and base units with work surfaces over incorporating stainless steel sink unit with chrome mixer tap over, splashback return, integrated stainless steel four ring gas hob, with stainless steel splashback and extractor fan above, and stainless steel double oven below, space for washing machine and integrated fridge/freezer, linoleum flooring, the Dining area has radiator, french doors stepping to the balcony with wrought iron handrail and offers views over the green area, and outdoor space. This continues to the Living area with dual aspect and double glazed windows to the front and side elevation offering views, built in cupboard, tv point, radiator, telephone point, cable point.
Double Bedroom (3.48m to wardrobe backs x 3.40m (11'5" to wardrobe)
With built in wardrobe, double glazed window to the rear elevation, radiator and tv point
Bathroom
Fitted with a contemporary white three piece suite comprising panelled bath with mains fed shower over set in chrome, glass shower screen, chrome mixer tap over, and chrome fittings, pedestal wash hand basin with chrome mixer tap over, low flush wc and tiled surround, shaver point, extractor fan and radiator.
Outside
There is allocated off street car parking space and visitor spaces and communal gardens maintained by the management company
Services
Electricity, water and drainage are connected.
Council Tax Band
The local authority have advised us that the property is in council tax band B which, currently incurs a charge of £1525.50
Prospective purchasers are advised to confirm this.
Tenure- Leasehold
Lease for 99 years with effect from 19 October 2012
The service charge £107.04 per month and ground rent is £150 per annum
One allocated car space
Property Location
Marketed by Royston & Lund Estate Agents
Disclaimer Property descriptions and related information displayed on this page are marketing materials provided by Royston & Lund Estate Agents. estateagents365.uk does not warrant or accept any responsibility for the accuracy or completeness of the property descriptions or related information provided here and they do not constitute property particulars. Please contact Royston & Lund Estate Agents for full details and further information.


