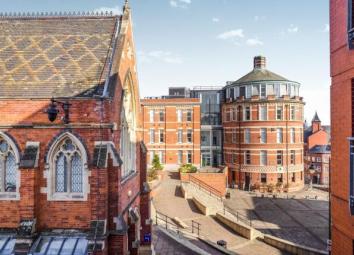Flat for sale in Nottingham NG1, 2 Bedroom
Quick Summary
- Property Type:
- Flat
- Status:
- For sale
- Price
- £ 250,000
- Beds:
- 2
- Baths:
- 1
- Recepts:
- 1
- County
- Nottingham
- Town
- Nottingham
- Outcode
- NG1
- Location
- The Arena, Standard Hill, Nottingham, Nottinghamshire NG1
- Marketed By:
- Frank Innes - Nottingham Sales
- Posted
- 2024-04-19
- NG1 Rating:
- More Info?
- Please contact Frank Innes - Nottingham Sales on 0115 774 8826 or Request Details
Property Description
Guide price £250,000 - £260,000 This Magnificent two bedroom, upper floor apartment has been finished to a high standard throughout. The accommodation comprises of; welcoming entrance hall that has been adjusted to include ample storage space, and an office area, beautiful open plan kitchen/living space which benefits from large windows and doors that lead out onto the private balcony, two bedrooms, one with en-suite and one with a 'Jack and Jill' style bathroom. The second bedroom also has its own private balcony area. Located within the Arena development of which has a strong community feel with an active residents association and friendly concierge. Also benefitting from a secured underground parking space. Don't miss out on this beautifully presented apartment, in one of the cities most desirable locations.
Lift access
Guest suites available
Upper floor
Two balconies
Jack and Jill bathroom, plus en-suite
Stunning views
Allocated secure gated parking
One of the cities most desirable locations
Entrance Hall/Study x . Hand painted feature wall heater, tiled flooring, built-in storage cupboards and spotlights. Custom built home office with wall and base units, ample storage space. Access to the bathroom, both bedrooms and lounge/dining area.
Master Bedroom14'9" x 14'8" (4.5m x 4.47m). Two large double glazed windows. Carpeted flooring, built in wardrobes, and ceiling light. Access to the en-suite.
En-suite8'5" x 6'4" (2.57m x 1.93m). Heated towel rail, tiled walls, and spotlights. Low level WC, panelled bath with shower over and wash hand basin.
Bedroom Two15'3" x 9'5" (4.65m x 2.87m). Double glazed door, opening onto a balcony and large double glazed window. Carpeted flooring, built-in wardrobe, and ceiling light. Access to the bathroom.
Bathroom8'8" x 7'11" (2.64m x 2.41m). 'Jack and Jill' style bathroom allowing access into the second bedroom. Heated towel rail, and spotlights. Low level WC, single enclosure shower, and wash hand basin.
Lounge/Breakfast kitchen20'5" x 18'6" (6.22m x 5.64m). Open plan lounge area with tiled flooring and large doors leading out onto the balcony. A mixture of ceiling lights, wall lights and spotlights. Wall and base units in the kitchen area with a range of integrated appliances and granite worktops. Electric wall heater.
Property Location
Marketed by Frank Innes - Nottingham Sales
Disclaimer Property descriptions and related information displayed on this page are marketing materials provided by Frank Innes - Nottingham Sales. estateagents365.uk does not warrant or accept any responsibility for the accuracy or completeness of the property descriptions or related information provided here and they do not constitute property particulars. Please contact Frank Innes - Nottingham Sales for full details and further information.


