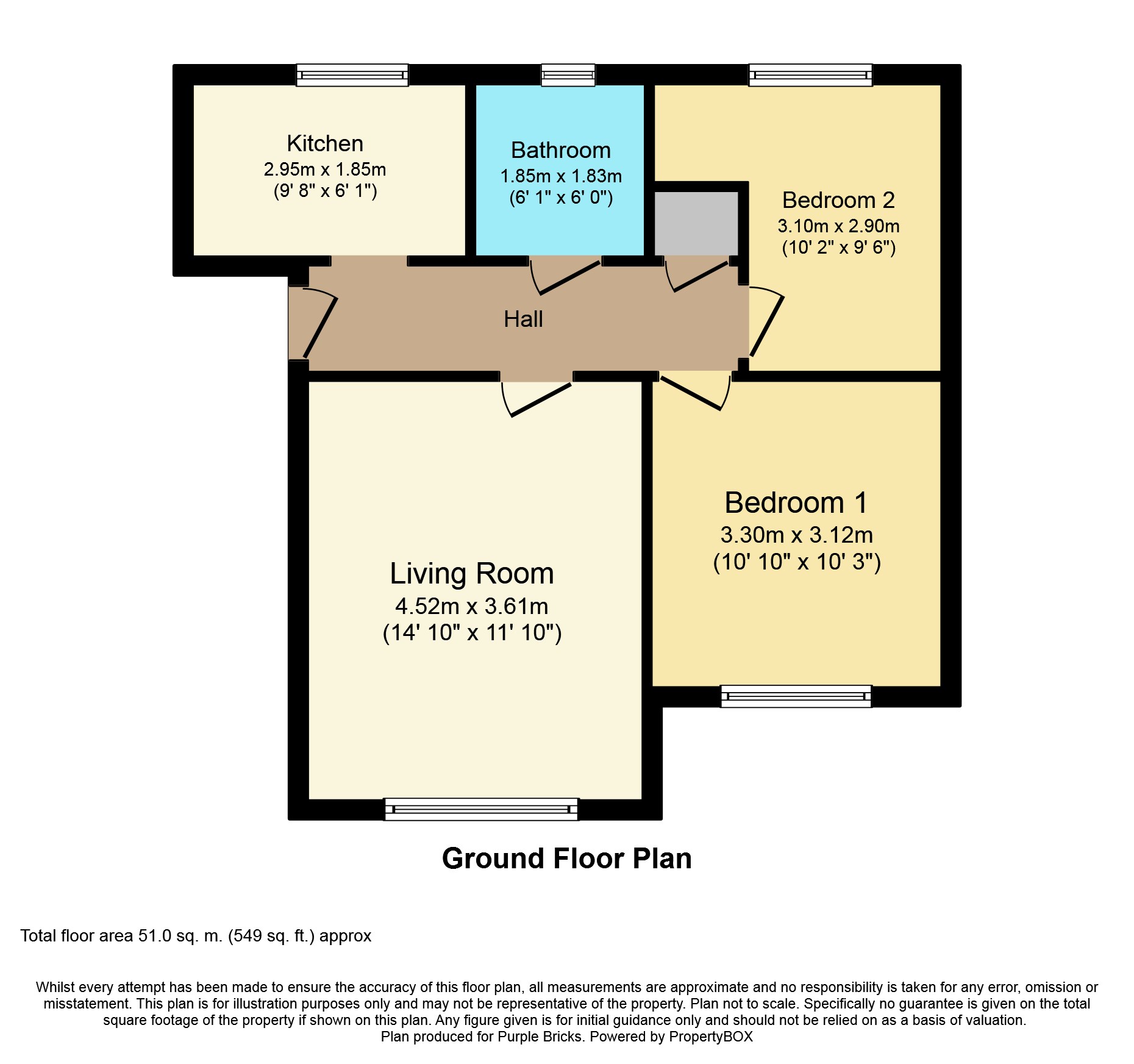Flat for sale in Normanton WF6, 2 Bedroom
Quick Summary
- Property Type:
- Flat
- Status:
- For sale
- Price
- £ 80,000
- Beds:
- 2
- Baths:
- 1
- Recepts:
- 1
- County
- West Yorkshire
- Town
- Normanton
- Outcode
- WF6
- Location
- Lakeside Park, Normanton WF6
- Marketed By:
- Purplebricks, Head Office
- Posted
- 2024-04-27
- WF6 Rating:
- More Info?
- Please contact Purplebricks, Head Office on 0121 721 9601 or Request Details
Property Description
Guide Price £80,000 - £85,000
shout out to all first time buyers...Come and look inside this part furnished apartment! This superb top floor apartment is ideal for a first time buyer or those looking to downsize and has two good sized bedrooms and a lounge/diner. Located on this popular residential development and being within a block of only six apartments it is definitely not one to be missed.
The property briefly comprises of:- entrance hall, lounge, kitchen, two bedroom and a modern bathroom. The property has an allocated parking space and communal gardens to three sides.
Situated not far from Normanton town centre which has excellent amenities including supermarkets and its own railway station. An early viewing is recommended. Viewings can be booked 24/7 at or call us 24/7 on .
Entrance Hall
Front entrance door. Electric heater. Door to storage cupboard.
Kitchen
6'1" x 9'8"
Fitted with a range of wall and base units. One and a half sink and drainer with mixer tap. Washer. Fridge freezer. Roll edge worktop. Double glazed window to rear aspect. Electric oven and hob with extractor fan over. Splashback tiling.
Lounge
14'10" x 11'10"
Feature electric fire with surround and hearth. Laminate flooring. Double glazed window to front aspect. Electric heater.
Bedroom One
10'3" x 10'10"
Double glazed window to front aspect. Electric heater.
Bedroom Two
10'2" x 9'6" max
Double glazed window to rear aspect. Electric heater.
Family Bathroom
6'0" x 6'1"
Furnished with a three piece suite briefly comprising of:- rectangular panelled bath with shower over, low level W.C and pedestal wash hand basin. Tiled to walls. Spotlights to ceiling. Double glazed window to rear aspect.
Outside
The property has an allocated parking space within the rear car park and there are maintained communal gardens to all sides.
Property Location
Marketed by Purplebricks, Head Office
Disclaimer Property descriptions and related information displayed on this page are marketing materials provided by Purplebricks, Head Office. estateagents365.uk does not warrant or accept any responsibility for the accuracy or completeness of the property descriptions or related information provided here and they do not constitute property particulars. Please contact Purplebricks, Head Office for full details and further information.


