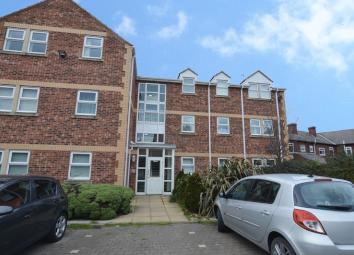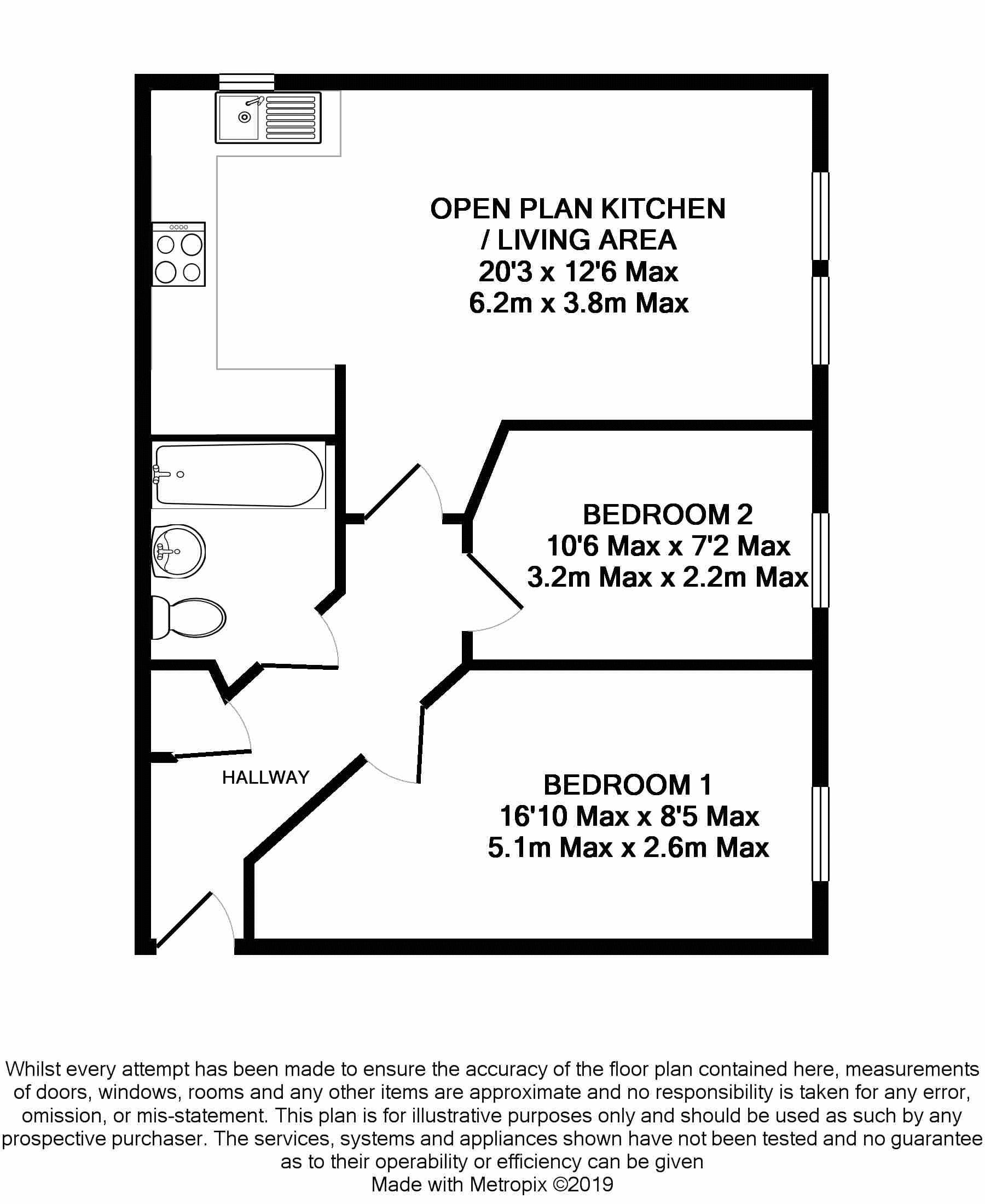Flat for sale in Normanton WF6, 2 Bedroom
Quick Summary
- Property Type:
- Flat
- Status:
- For sale
- Price
- £ 60,000
- Beds:
- 2
- County
- West Yorkshire
- Town
- Normanton
- Outcode
- WF6
- Location
- Talbot Street, Normanton WF6
- Marketed By:
- Ark Estate Agents
- Posted
- 2024-04-28
- WF6 Rating:
- More Info?
- Please contact Ark Estate Agents on 01977 529072 or Request Details
Property Description
Ideal for owner occupier or investors alike, close to local amenities, excellent transport links.
Summary
Ideal for owner occupier or investors alike and is offered for sale with a tenant in situ on a periodic tenancy currently paying £450 pcm. This two bedroom second floor apartment is located in Normanton and conveniently close to local amenities and ideally placed for travel to Castleford, Pontefract, Wakefield, Leeds and beyond via public transport, road, rail and motorway networks. The accommodation briefly comprises: Two bedrooms, open plan kitchen / living room and bathroom. The property benefits from UPVC double glazing and electric heaters.
Location
Carriage Court, is situated within walking distance of Normanton town centre which offers a wide range of amenities and is also convenient for the commuter, being within easy reach of Normanton railway station offering travel to Castleford, Wakefield, Leeds and beyond. Conveniently located for the motorway networks especially the M62 and public transport is available to all nearby towns. The nearest primary school is Normanton Junior Academy. The nearest secondary school is Outwood Academy, Freeston.
Hallway
The hallway has an inter-com system, an electric heater, a door opening to a storage cupboard and doors leading to the bedrooms, bathroom and kitchen / Living Room.
Kitchen / Living Room (20' 3'' x 10' 3'' (6.17m x 3.12m))
This open plan kitchen / living room is fitted with a range of wall and base units in white with granite effect work surfaces over and matching stand-offs inset with a single bowl stainless steel sink and drainer. There is an electric oven, an electric hob with a stainless steel splash-back and extractor hood over, integrated fridge / freezer, a breakfast bar and a window. The spacious living area has two electric heaters and two windows.
Bedroom 1 (16' 10'' (max) x 8' 5'' (max) (5.13m x 2.56m))
A double bedroom with an electric heater and a window.
Bedroom 2 (10' 6'' x 7' 2'' (3.20m x 2.18m))
There is a window and an electric heater.
Bathroom (5' 10'' x 8' 2'' (max) (1.78m x 2.49m))
The bathroom is fitted with a three piece suite in white comprising of a panel enclosed bath with a mixer shower over and side shower screen, a pedestal wash basin and a low level WC. There is an extractor fan, part tiled walls and a electric heated towel rail.
Parking
Allocated parking is available on site.
Additional Information
The leasehold information is 125 years from 1st January 2006.
The Service charges for the property are £250 per quarter and the ground rent is £200 per annum.
Property Location
Marketed by Ark Estate Agents
Disclaimer Property descriptions and related information displayed on this page are marketing materials provided by Ark Estate Agents. estateagents365.uk does not warrant or accept any responsibility for the accuracy or completeness of the property descriptions or related information provided here and they do not constitute property particulars. Please contact Ark Estate Agents for full details and further information.


