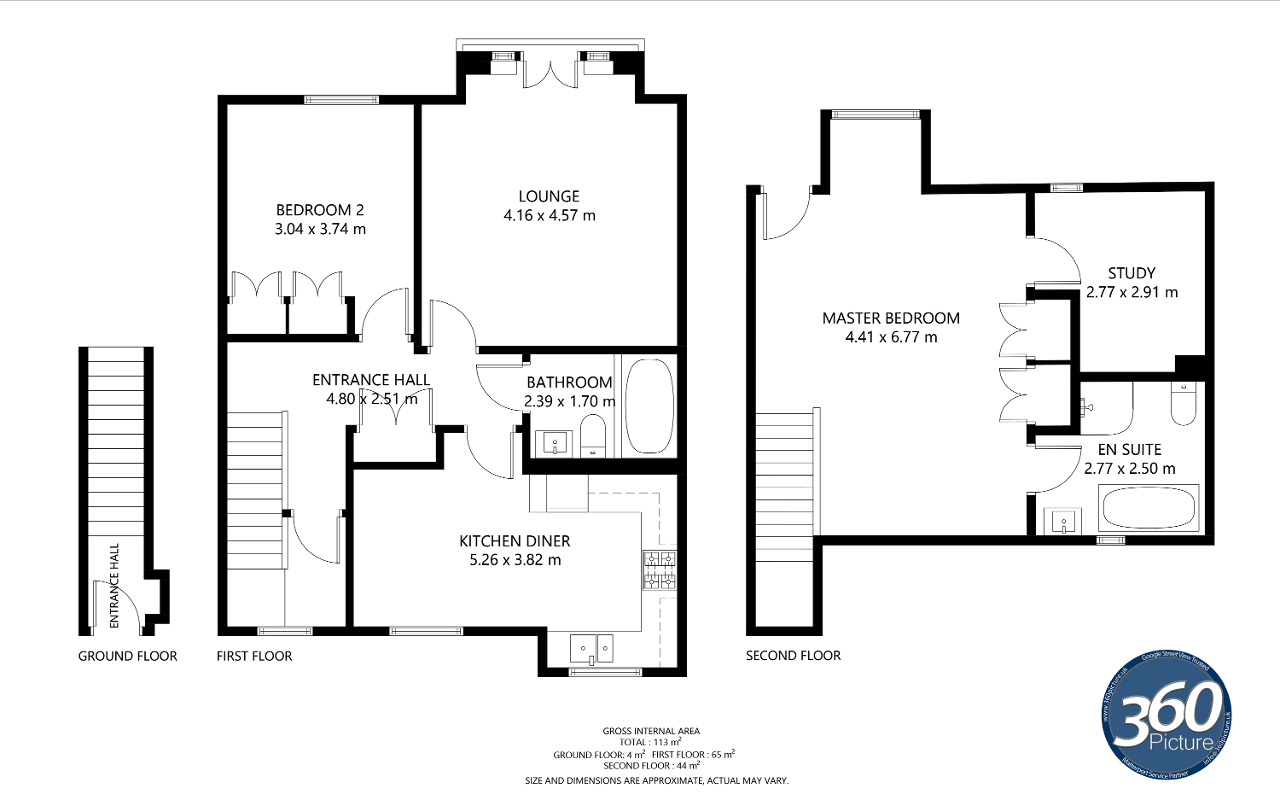Flat for sale in Newcastle-under-Lyme ST5, 2 Bedroom
Quick Summary
- Property Type:
- Flat
- Status:
- For sale
- Price
- £ 215,000
- Beds:
- 2
- County
- Staffordshire
- Town
- Newcastle-under-Lyme
- Outcode
- ST5
- Location
- Off Lymewood Close, Newcastle-Under-Lyme ST5
- Marketed By:
- Austin & Roe Independent Estate Agent
- Posted
- 2024-05-15
- ST5 Rating:
- More Info?
- Please contact Austin & Roe Independent Estate Agent on 01785 292807 or Request Details
Property Description
A superior Duplex Apartment within the luxury Kingsley Hall gated development in Newcastle-Under-Lyme Town Centre. This impressive property benefits from, Entrance Hallway with stairs to the living accommodation which comprises a landing, a stylish modern Kitchen and Dining Area, a spacious Lounge featuring a Juliet Balcony, a Second Double Bedroom and luxury Family Bathroom. On the second floor is the Master Bedroom with En-suite Bathroom and Dressing Room/Study. The Communal Grounds are landscaped and there is one allocated parking space and visitor parking.
The property is ideally located in the centre of Newcastle-Under-Lyme with its many shops and amenities, including the Royal Stoke University Hospital. It is a short drive to Keele University and there are access links via the A34, A500 & A50 to the Motorway Network.
Ground Floor
Entrance Hallway
The property is entered by a glazed door into a small hallway with access to the stairs and the living accommodation above.
En-Suite Bathroom
9' 1'' x 8' 2'' (2.77m x 2.5m) The ensuite bathroom suite comprises a modern free standing bath with waterfall mixer tap, Pedestal wash basin with waterfall mixer tap and low-level WC and shower cubicle with the shower running off the boiler. There are marble tiles on both the walls and the flooring and a window in the vaulted ceiling.
First Floor
Landing/hallway
15' 8'' x 8' 2'' (4.8m x 2.51m) There is a useful storage cupboard off the hallway/landing and access to Kitchen Dining Area, Family Bathroom, Lounge and Second Bedroom.
Lounge
14' 11'' x 13' 7'' (4.57m x 4.16m) Spacious Lounge, neutral decor, featuring a Juliet Balcony overlooking the grounds.
Kitchen/Dining Area
17' 3'' x 12' 6'' (5.26m x 3.82m) The Superb Kitchen has a selection of white high gloss base and wall units with black granite effect worktops, matching fitted one and a half sinks and drainer, modern stainless steel monobloc tap with swivelling spout and mixer. Integral appliances, stainless steel hob and oven with extractor above, fridge-freezer, dishwasher and washing machine. Black ceramic floor tiles, and ample space for dining table and chairs.
Second Double Bedroom
14' 11'' x 13' 7'' (4.57m x 4.16m) The Second Double Bedroom is situated on the first floor, has double fitted wardrobes and neutral decor.
Second Floor
Master Bedroom
22' 2'' x 14' 5'' (6.77m x 4.41m) The impressive Master bedroom had two double wardrobes and doors leading off into the study/dressing room and the en-suite bedroom. The decor is neutral. Useful storage cupboard.
Study/Dressing Room
9' 6'' x 9' 1'' (2.91m x 2.77m) Useful room off the Main Bedroom that can be used for a Study/Dressing Room/Nursery, neutral decor. There is a window in the vaulted ceiling.
Family Bathroom
7' 10'' x 5' 6'' (2.39m x 1.7m) The luxury bathroom benefits from a white bathrooms suite consisting of bath with chrome waterfall taps and hair washing facility, pedestal sink with waterfall tap and a low-level WC. Both the walls and flooring are tiled in matching marble tiles and a stainless steel heated towel rail.
Exterior
Outside Parking
The property is set in gardens that are fully maintained by a service agreement and has a designated parking space outside the front door and several visitor parking spaces in the communal parking area.
Property Location
Marketed by Austin & Roe Independent Estate Agent
Disclaimer Property descriptions and related information displayed on this page are marketing materials provided by Austin & Roe Independent Estate Agent. estateagents365.uk does not warrant or accept any responsibility for the accuracy or completeness of the property descriptions or related information provided here and they do not constitute property particulars. Please contact Austin & Roe Independent Estate Agent for full details and further information.


