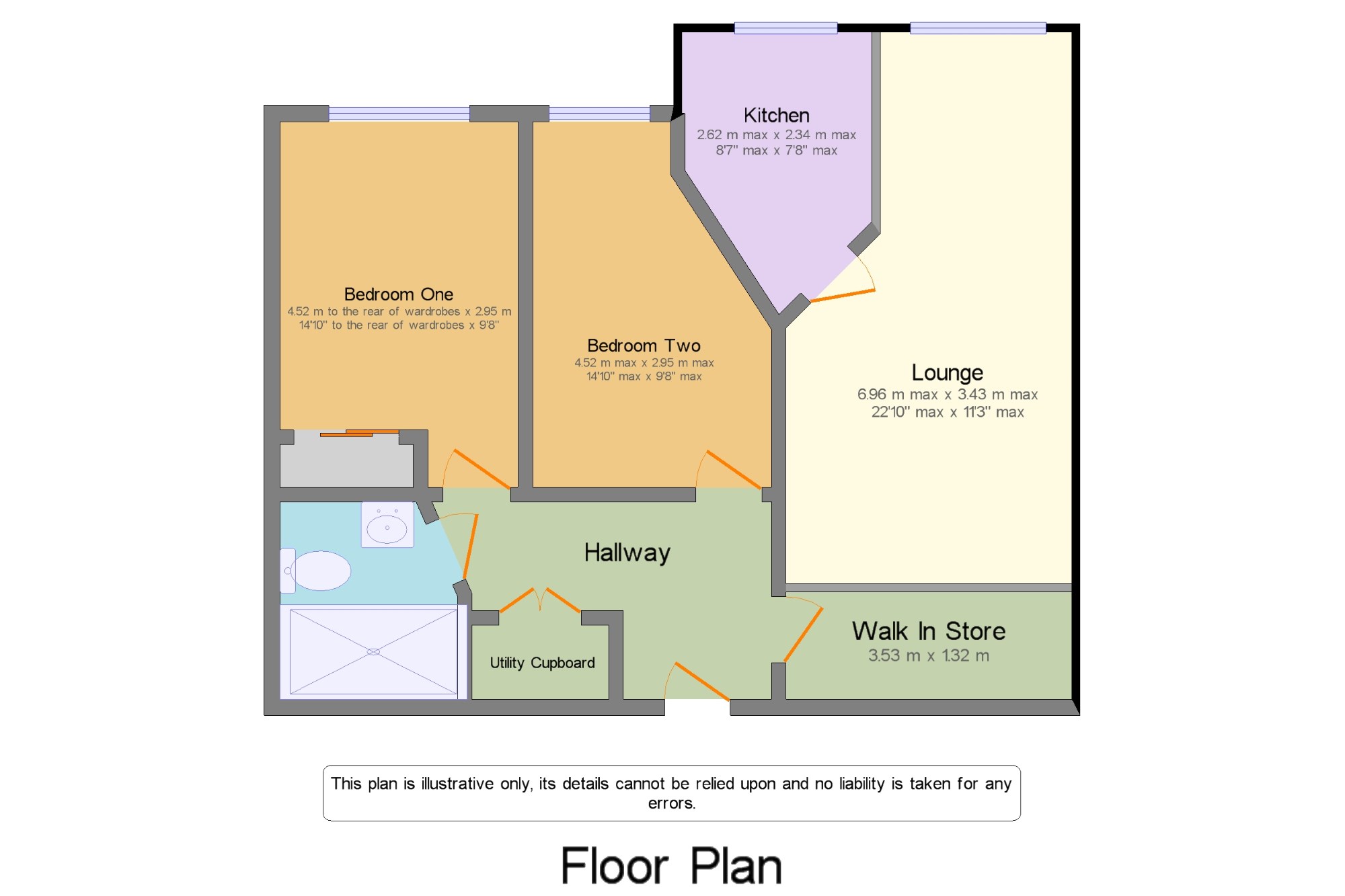Flat for sale in Newcastle-under-Lyme ST5, 2 Bedroom
Quick Summary
- Property Type:
- Flat
- Status:
- For sale
- Price
- £ 175,000
- Beds:
- 2
- County
- Staffordshire
- Town
- Newcastle-under-Lyme
- Outcode
- ST5
- Location
- Adlington House, High Street, Wolstanton, Newcastle Under Lyme ST5
- Marketed By:
- Bridgfords - Newcastle-Under-Lyme Sales
- Posted
- 2024-04-04
- ST5 Rating:
- More Info?
- Please contact Bridgfords - Newcastle-Under-Lyme Sales on 01782 933653 or Request Details
Property Description
This beautifully presented two bedroom luxury retirement apartment sits with the popular Adlington House development in Wolstanton. The retirement community is for persons of over 55 years of age and offers gracious independent living with the option of 24 hour on site care for those that require this wellbeing service. The apartment itself stands on the second floor, the accommodation is finished to a high standard and comprises: Entrance hall, generous walk in storage closet, and utility store with space and plumbing for a washing machine, lounge/diner, modern fitted kitchen, two double bedrooms, one with fitted wardrobes and a contemporary wet room. Adlington House offers a wide range of on site facilities and activities including waitress service restaurant with separate private dining room and lounge, activity and craft room, spa and therapy room, internal mobility scooter store with electric charging facilities, fully furnished guest suite with en suite and hairdressing salon. There are lifts to all floors, secure video entry system, wifi available, private residents parking and landscaped garden. The property is being offered for sale with no upward chain.
Luxury over 55's retirement apartment
Two double bedrooms
Popular retirement development
Range of services
Residents parking and landscaped gardens
No chain
Hallway x . Entrance door, intercom phone with monitor, generous walk in storage closet, double utility cupboard with space and plumbing for a washing machine and additional storage.
Lounge22'10" x 11'3" (6.96m x 3.43m). Spacious lounge/diner with double glazed window overlooking the high street.
Kitchen8'7" x 7'10" (2.62m x 2.39m). Range of modern fitted units at eye and base level, work surface over housing a one and a half sink and drainer, there are integrated appliances including an electric hob with stainless steel splashback and extractor above, eye level oven, microwave, slimline dishwasher and fridge/freezer, spotlights and tiled flooring.
Wet Room x . Contemporary tiled wet room with shower, wash hand basin and low level WC.
Bedroom One14'10" x 9'8" (4.52m x 2.95m). Double glazed window, fitted double wardrobe.
Bedroom Two14'10" x 9'8" (4.52m x 2.95m). Double glazed window.
External x . Residents car park and communal grounds.
Property Location
Marketed by Bridgfords - Newcastle-Under-Lyme Sales
Disclaimer Property descriptions and related information displayed on this page are marketing materials provided by Bridgfords - Newcastle-Under-Lyme Sales. estateagents365.uk does not warrant or accept any responsibility for the accuracy or completeness of the property descriptions or related information provided here and they do not constitute property particulars. Please contact Bridgfords - Newcastle-Under-Lyme Sales for full details and further information.


