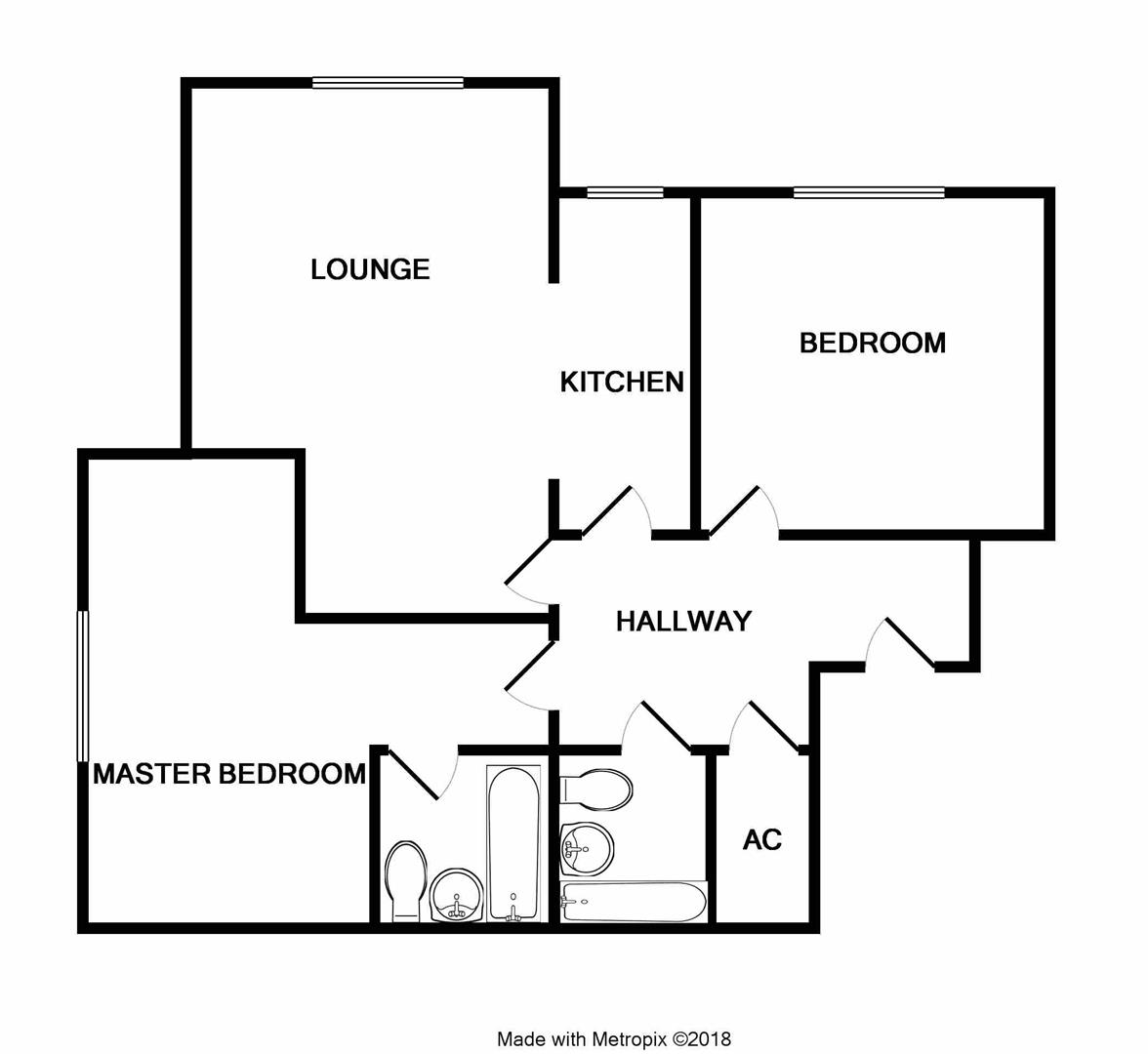Flat for sale in Neston CH64, 2 Bedroom
Quick Summary
- Property Type:
- Flat
- Status:
- For sale
- Price
- £ 229,950
- Beds:
- 2
- Baths:
- 2
- Recepts:
- 1
- County
- Cheshire
- Town
- Neston
- Outcode
- CH64
- Location
- Greenway, Parkgate, Neston CH64
- Marketed By:
- Andrew's Estates
- Posted
- 2024-05-21
- CH64 Rating:
- More Info?
- Please contact Andrew's Estates on 0151 382 8614 or Request Details
Property Description
*Bright, Spacious and Elegant First Floor Apartment - Popular Parkgate Location*
Andrews Estates Neston are delighted to market for sale this immaculately presented, luxury, two double bedroom first floor apartment within Parkgate House, a purpose built development on the edge of Parkgate Promenade with its excellent range of amenities including popular bars and restaurants, famous ice-cream shops and also fabulous views along the Estuary. Apartment 8 is one of the largest out of the 11 apartments in the period building with a square footage of 1200 Sq Ft.
The property offers generously proportioned rooms with impressive high ceilings and has been meticulously maintained by the current owner and really must be viewed to appreciate what it has to offer.
In brief the spacious living accommodation comprises; entrance hallway, spacious open plan lounge diner opening to kitchen, two double bedrooms the master bedroom benefitting from an ensuite shower room and a family bathroom.
Externally, the property has two designated parking bays and beautifully manicured communal gardens.
*Please call Neston on to arrange your viewing*
Entrance Hall (5.29 x 2.83 (17'4" x 9'3"))
Door from communal landing into entrance hall, inset spot lights, intercom system, doors leading to;
Lounge/Diner (8.49 x 5.09 (27'10" x 16'8"))
Sash picture window to front elevation, laminate flooring, fitted wall lights, electric fire with wood and marble surround, opening to kitchen;
Kitchen (4.89 x 1.69 (16'0" x 5'6"))
Sash window to front aspect, a beautifully, well apointed kitchen with solid wood wall and base units with roll top work surfaces incorporating stainless steel one and half sink and drainer with mixer tap, electric oven and Zanussi electric hob, inset spot lights, integrated fridge and freezer, tiled splash back, under counter lights, door leading to entrance hall.
Master Bedroom (6.55 x 5.29 (21'5" x 17'4"))
A bright and spacious room with; sash window to side aspect with views of the Welsh Hills, door into ensuite.
Ensuite
WC, wash hand basin with taps, walk in shower cubicle with thermostatic shower and tiled walls, inset spot lights, heated towel rail, extractor fan.
Bedroom 2 (4.76 x 4.26 (15'7" x 13'11"))
Sash window to front aspect, fitted wall lights.
Bathroom
WC, wash hand basin, tiled flooring and part tiled walls, bath with taps, heated towel rail.
Storage
Housing washer dryer and brand newly fitted water tank.
Additional Information
The service charges are circa £1500 per annum
The ground rent is £125 twice a year
The property is council tax band E
The apartment comes with 2 allocated parking spaces
The overall square footage is 1200
Property Location
Marketed by Andrew's Estates
Disclaimer Property descriptions and related information displayed on this page are marketing materials provided by Andrew's Estates. estateagents365.uk does not warrant or accept any responsibility for the accuracy or completeness of the property descriptions or related information provided here and they do not constitute property particulars. Please contact Andrew's Estates for full details and further information.


