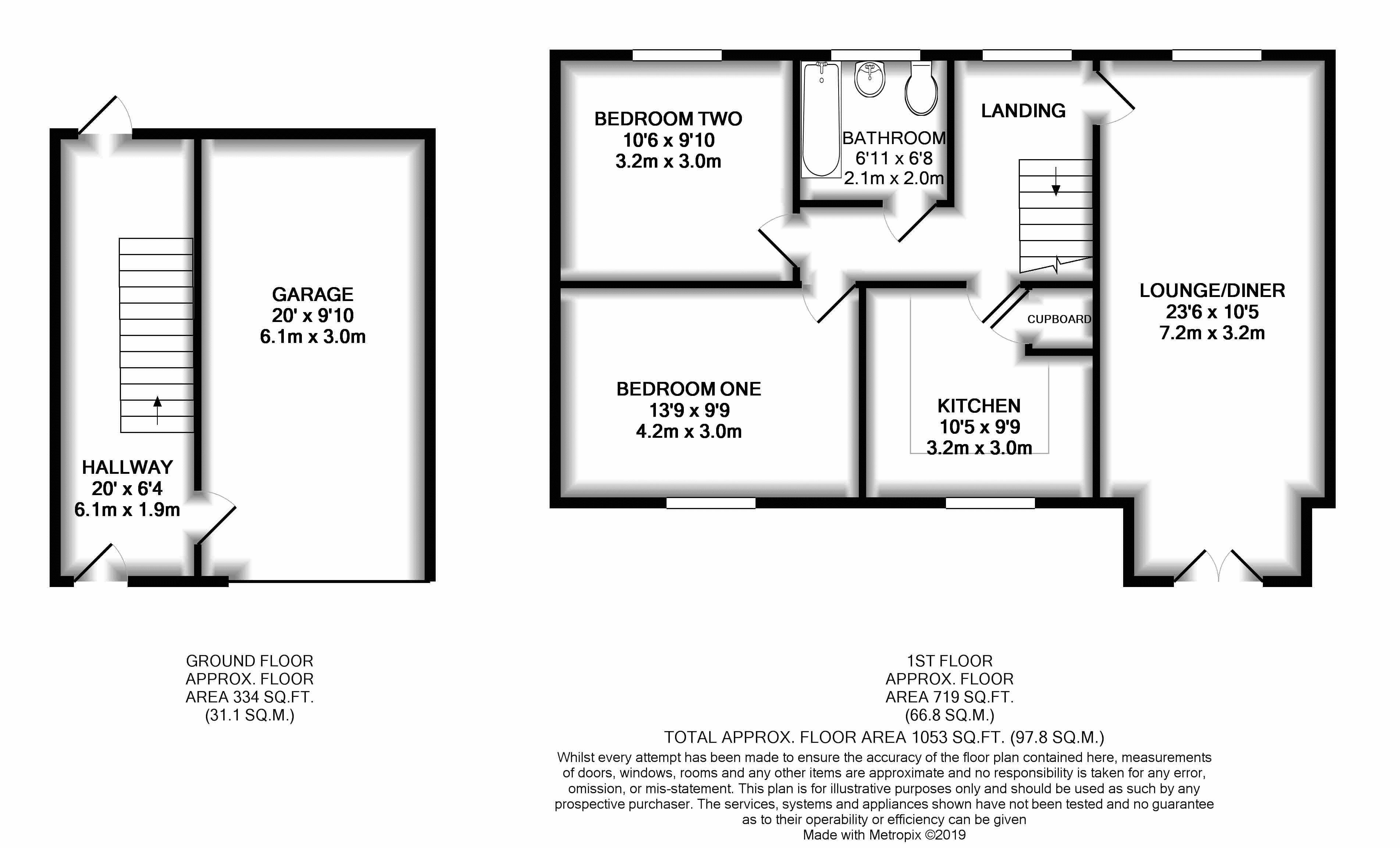Flat for sale in Neath SA10, 2 Bedroom
Quick Summary
- Property Type:
- Flat
- Status:
- For sale
- Price
- £ 154,950
- Beds:
- 2
- Baths:
- 1
- Recepts:
- 1
- County
- Neath Port Talbot
- Town
- Neath
- Outcode
- SA10
- Location
- Heathland Way, Llandarcy, Neath SA10
- Marketed By:
- Herbert R Thomas
- Posted
- 2024-05-19
- SA10 Rating:
- More Info?
- Please contact Herbert R Thomas on 01639 339889 or Request Details
Property Description
This large two double bedroom coach house maisonette apartment, must be viewed to be appreciated. It offers spacious accommodation which is presented to the highest of standards, with many added extras. It is situated in a peaceful position in this highly sought after and convenient development, situated at junction 43 of the M4.
The accommodation comprises of an entrance hall, with laminate wood flooring and Stairs rising to the first floor plus, access into the integral garage. The first floor landing, with window to rear, enjoying views over the rear garden and of neighbouring gardens and has a loft inspection point.
The 23' 6" long lounge/dining room, with french doors to front onto a Juliet style balcony and window to rear. It is a light and spacious room, benefiting from high quality laminate wood flooring and inset spot lighting to ceiling, the spot lighting is found throughout the apartment. The kitchen, with window to front, offers an extensive range of high gloss white base and wall mounted units, with butcher's block effect roll top work surfaces with matching splash back. Within the kitchen is a integrated fan assisted oven, with four burner gas hob, stainless steel splash back and cooker hood over, fridge and separate freezer, washer dryer and slimline dishwasher. There is a door to a useful over stairs storage cupboard.
Bedroom one is a large double bedroom, with window to front, enjoying far ranging views between neighbouring properties. It benefits from the same high quality laminate wood flooring as the lounge/ dining room which is also found in bedroom two, which is also a comfortable double bedroom and enjoying the same views as the first floor landing. The family bathroom with obscured glazed window to rear, offers a white three piece suite, comprising of a panelled bath with a mains power shower fitted, glazed shower screen and full splash back tiling to walls above. Low level WC with pedestal wash hand basin with further splash back tilting.
The integral garage measures 20" x 9" 0, it has a single up and over door from the driveway and benefits from power and lighting.
Outside, to the front of the property are parking spaces within a paved courtyard for two vehicles. Gated side access, leads into the enclosed private rear garden, which enjoys the sun throughout the afternoon and evening, it is bordered by overlap wood fencing, with a large decked patio area and access into a garden store room.
Entrance Hall
First Floor Landing
Lounge/Dining Room (10' 5'' x 23' 6'' (3.17m x 7.16m))
Kitchen (9' 9'' x 10' 5'' (2.97m x 3.17m))
Bedroom 1 (9' 9'' x 13' 9'' (2.97m x 4.19m))
Bedroom 2 (10' 6'' x 9' 10'' (3.20m x 2.99m))
Family Bathroom (6' 8'' x 6' 11'' (2.03m x 2.11m))
Property Location
Marketed by Herbert R Thomas
Disclaimer Property descriptions and related information displayed on this page are marketing materials provided by Herbert R Thomas. estateagents365.uk does not warrant or accept any responsibility for the accuracy or completeness of the property descriptions or related information provided here and they do not constitute property particulars. Please contact Herbert R Thomas for full details and further information.


