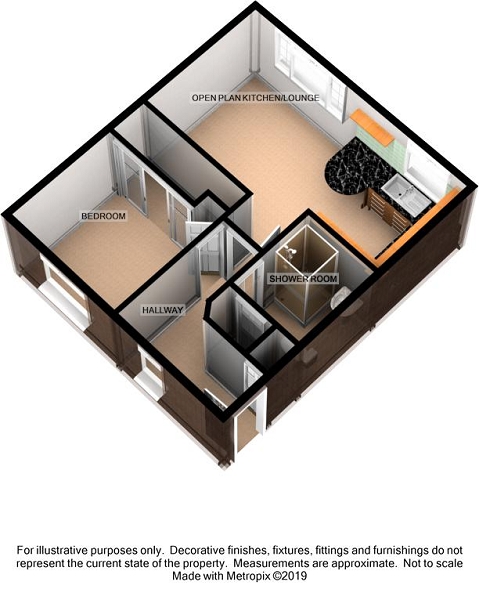Flat for sale in Neath SA11, 1 Bedroom
Quick Summary
- Property Type:
- Flat
- Status:
- For sale
- Price
- £ 72,500
- Beds:
- 1
- Baths:
- 1
- Recepts:
- 1
- County
- Neath Port Talbot
- Town
- Neath
- Outcode
- SA11
- Location
- Castle Quay, The Latt, Neath, Neath Port Talbot. SA11
- Marketed By:
- Payton Jewell Caines
- Posted
- 2024-04-26
- SA11 Rating:
- More Info?
- Please contact Payton Jewell Caines on 01639 339907 or Request Details
Property Description
We are pleased to offer this first floor one bedroom apartment, situated in a central location overlooking the canal and Neath 11th century Norman castle. The property offers Economy 7 heating and benefits from an open plan kitchen/lounge and dedicated car parking. No ongoing chain.
Description
A one bedroom first floor apartment, located in the centre of Neath Town boasting spectacular views over the canal and the Neath 11th century Norman castle. Viewing comes highly recommended. No ongoing chain.
Entrance
Access via front door into first floor apartment.
Entrance Hallway
Stippled ceiling. Emulsioned walls. Wall mounted electric Economy 7 heater. Storage cupboard. Wood framed double glazed window to front. Fitted carpet.
Open plan kitchen / lounge (17' 2" Max x 9' 5" Max or 5.23m Max x 2.88m Max)
l-shaped room. Stippled ceiling. Emulsioned walls. A range of base and wall units with complementary work surface. Tiling to splash back areas. Appliances and cooker to remain. Breakfast bar. Stainless steel single drainer sink unit with mixer tap. Wood framed double glazed window overlooking canal. Vinyl flooring to kitchen. Fitted carpet to lounge.
Bedroom (8' 5" x 8' 3" or 2.56m x 2.51m)
Stippled ceiling. Emulsioned walls. Built-in two door sliding wardrobes. Wall mounted electric heater. Wood framed double glazed window to front. Newly fitted carpet.
Shower Room (5' 11" x 5' 5" or 1.81m x 1.64m)
Stippled ceiling. Part emulsioned, part tiled walls. Three piece suite in white comprising shower cubicle with overhead electric shower, low level w.C. And pedestal wash hand basin. Airing cupboard housing hot water tank. Newly fitted vinyl flooring.
Note
Please note: The stair lift is owned by current vendor.
Property Location
Marketed by Payton Jewell Caines
Disclaimer Property descriptions and related information displayed on this page are marketing materials provided by Payton Jewell Caines. estateagents365.uk does not warrant or accept any responsibility for the accuracy or completeness of the property descriptions or related information provided here and they do not constitute property particulars. Please contact Payton Jewell Caines for full details and further information.


