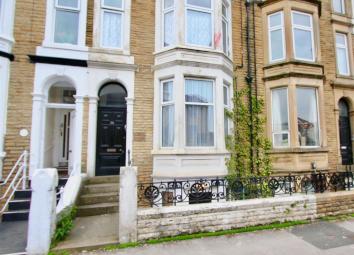Flat for sale in Morecambe LA4, 2 Bedroom
Quick Summary
- Property Type:
- Flat
- Status:
- For sale
- Price
- £ 69,950
- Beds:
- 2
- Baths:
- 1
- Recepts:
- 1
- County
- Lancashire
- Town
- Morecambe
- Outcode
- LA4
- Location
- Thornton Road, Morecambe LA4
- Marketed By:
- Houseclub
- Posted
- 2024-04-24
- LA4 Rating:
- More Info?
- Please contact Houseclub on 01524 937907 or Request Details
Property Description
Positioned moments away from Morecambe promenade, is this substantial two bedroom basement apartment offering well proportioned rooms and contemporary living accommodation. Immaculately presented, the spacious flat is the ideal first time buy or rental investment and is situated within walking distance to the spectacular Western coastline, along with a wide range of amenities Morecambe has to offer. Ranging from local shops, to eateries, public houses & supermarkets, the coastal town also provides beautiful seaside walks with sensational views over the bay towards the Lake District hills. The Morecambe area is currently enjoying improved popularity due to the opening of the Bay Gateway M6 link road which provides enhanced access into Lancaster, Preston, Manchester and the Lake District, making it the perfect base for getting around for both work and leisure reasons. Furthermore, the recently announced northern Eden project is certain to increase popularity within the area. The internal layout of the property briefly comprises of an impressive living/dining room, a large modern fitted kitchen, a three piece bathroom suite, a double bedroom and a second double bedroom with dressing/study area, plus a large storage room. Being on lower ground level, the property enjoys direct access onto the shared yard area. On street parking can be found to the front.
Lower Ground Floor
Living Room (3.78m x 4.83m (max measurement) (12'5 x 15'10 (max)
Feature fire place with electric fire, laminate flooring, double glazed bay to front with entrance door, radiator and ceiling light.
Kitchen (2.74m x 4.04m (max measurement) (9'0 x 13'3 (max m)
Modern fitted kitchen with a range of base and wall mounted units, integral four ring gas cooker hob with electric fan oven beneath, plumbing for washing machine, sink and drainer unit, space for fridge/freezer. PVC door leading onto shared yard, laminate flooring, radiator and ceiling spot lights.
Bathroom (1.75m x 4.52m (mas measurement) (5'9 x 14'10 (mas)
Three piece bathroom suite. Panel bath with shower over, low level wc and pedestal wash hand basin. Built in cupboard, radiator and ceiling light.
Bedroom One (2.39m x 3.73m (7'10 x 12'3))
Double bedroom. Windows to side aspect, radiator and ceiling light.
Bedroom Two (3.35m x 2.74m (11'0 x 9'0))
Double bedroom. Window to side, radiator and ceiling light. Extends into dressing area/study.
Dressing Area/Study (2.13m x 1.88m (7'0 x 6'2))
Open plan from Bedroom. Window to side, ceiling light. Leads into large storage room.
Store Room (2.13m x 1.78m (7'0 x 5'10))
Previously an ensuite shower room, has now ben turned into a handy storage area. Potential to convey back into an ensuite if required. Window and door to side. Gas central heating boiler.
External
Shared yard to rear. Small entrance courtyard to front. On street parking.
Property Location
Marketed by Houseclub
Disclaimer Property descriptions and related information displayed on this page are marketing materials provided by Houseclub. estateagents365.uk does not warrant or accept any responsibility for the accuracy or completeness of the property descriptions or related information provided here and they do not constitute property particulars. Please contact Houseclub for full details and further information.


