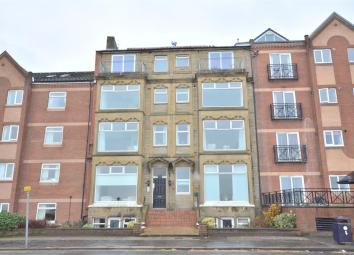Flat for sale in Morecambe LA4, 2 Bedroom
Quick Summary
- Property Type:
- Flat
- Status:
- For sale
- Price
- £ 60,000
- Beds:
- 2
- Baths:
- 1
- Recepts:
- 1
- County
- Lancashire
- Town
- Morecambe
- Outcode
- LA4
- Location
- Coniston Court, Marine Road East, Morecambe LA4
- Marketed By:
- JD Gallagher
- Posted
- 2024-04-30
- LA4 Rating:
- More Info?
- Please contact JD Gallagher on 01524 548121 or Request Details
Property Description
We have this two bedroom apartment on the second floor of this well maintained complex of apartments on Morecambes promenade for sale. The open plan lounge, diner and kitchen area will be ideal to entertain your guests and there are a variety of amenities and walks right on your doorstep.
A Little About The Location
The apartment is situated on Morecambe's ever popular Marine Road East, close to Bare, with the promenade on your doorstep.
The village of Bare with all it's shops, a park and local amenities is close by. There is even a railway station in Bare connecting Morecambe, Heysham Port and Lancaster.
Regular buses run along the promenade so travel is always at hand. Morecambe's town centre is also convenient. Just around the corner there is a Spar convenience store which will be ideal to get the essentials without having to travel too far. Parking can also be found on the promenade itself or on either of the side streets just off the prom.
The Living Accommodation
This apartment is situated on the second floor to the rear of this well maintained block of apartments. Once you are inside the hallway has been decorated with neutral tones and there is enough space to store your coats and shoes. Built in storage can be found which will be ideal for your towels and bedding whilst the plumbing for the washing machine is just below. The hallway is over two levels and the living area is to the far end.
We like how the lounge and the kitchen are open plan creating a generous and intelligent use of space. The large double glazed window looks out over the gardens of the neighbouring homes. The living space has a bright and airy feel thanks to the tasteful decoration and a feature wall to add a bit of style.
Open to your lounge is the kitchen area which offers built in units and work tops to three sides. The owners have had the oven and hob built in and there is also enough space for a tall fridge freezer. From the stainless steel sink there is a double glazed window which is to the side of the building.
Bedrooms And Bathroom
The master bedroom is a double room which sees the continuation of the neutral decoration and has a lovely and bright feel. There is more than enough space to fit in your wardrobes, a double bed and a chest of drawers.
The second bedroom is currently used as a child's room but could be a guest room or a study depending on your personal circumstances. The gas combi boiler is on the wall in this room which provides the heating and hot water for the home. The fresh decoration helps to create a bright and airy feel.
Finally inside is a three piece bathroom suite which offers a shower over the bath to give you the best of both worlds. The room has been partially tiled with the rest of the walls being painted with a white finish. The bathroom also has an extractor fan just above the shower.
Communal Areas
The main entrance opens into the communal hallway which is where the mail boxes can be found and the staircase leads you up to the different levels. Round to the rear of the building there is a communal bin store area.
Property Location
Marketed by JD Gallagher
Disclaimer Property descriptions and related information displayed on this page are marketing materials provided by JD Gallagher. estateagents365.uk does not warrant or accept any responsibility for the accuracy or completeness of the property descriptions or related information provided here and they do not constitute property particulars. Please contact JD Gallagher for full details and further information.


