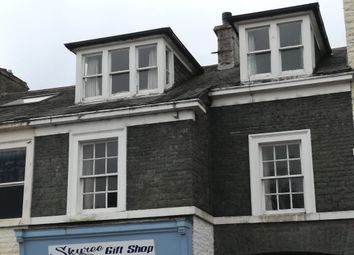Flat for sale in Moffat DG10, 3 Bedroom
Quick Summary
- Property Type:
- Flat
- Status:
- For sale
- Price
- £ 110,000
- Beds:
- 3
- Baths:
- 1
- Recepts:
- 1
- County
- Dumfries & Galloway
- Town
- Moffat
- Outcode
- DG10
- Location
- High Street, Moffat DG10
- Marketed By:
- A M Simpson and Son
- Posted
- 2024-04-28
- DG10 Rating:
- More Info?
- Please contact A M Simpson and Son on 01683 257089 or Request Details
Property Description
Accommodation
Entrance hallway • bathroom • dining kitchen • lounge • 3 double bedrooms
the property has been fully modernised with the provision of gas fired central heating throughout. The stripped pine doors and windows are A particular feature. The price includes the quality fitted carpets and many other extras and the whole property is A delight.
14A high street is located in the middle of the wide tree lined main shopping street of this charming tourist town. It nestles in unspoilt scenery of upper annandale an area of great natural beauty and A mecca for large numbers of summer visitors who come to enjoy the wealth of recreational and sporting pursuits. The M74 is 1.5 miles to the west and as A result both glasgow, edinburgh and the motorway network to the south are easily accessible.
Moffat has A wide range of shops and hotels, and A highly regarded school to 6th year standards. It is becoming recognised as A centre of wellbeing particularly for those who wish to reside in an area providing A high quality lifestyle while working elsewhere.
14A high street is A traditional stone built property under A timber and slate roof which has now been tastefully upgraded to form cosy accommodation ideal for retirement or holiday home purposes or for A family home.
The private entrance is accessed via the archway leading to the annandale hotel courtyard and the property has the following accommodation:-
entrance hallway and small alcove with stairs leading to:-
First floor
main landing
A bright and sunny area well lit and with large understairs storage cupboard containing electricity meters and separate shelved hall cupboard containing gas meter; smoke alarm.
Lounge 12'7 x 16'6 into window
A cosy front facing (east) room; living flame gas coal effect fire in marble hearth with Adam style mantelpiece; 6 x 13 amp power points; telephone point; T.V. Point (satellite dish).
Dining kitchen 14'2 x 10'5 (at widest point)
A fully fitted family kitchen with ample floor and wall units and work surfaces; double glazed window to west with views to the hills; wall mounted Combi gas fired boiler, heating central heating radiator and hot water; electric Belling Turbo oven; gas hob; cooker hood; pulley; stainless steel sink with mixer taps; 7 x 13 amp power points; cooker point.
Bathroom 6'9 x 10'
4 piece white suite comprising WC; wash hand basin; bath and separate shower; beautifully tiled; xpelair fan; bathroom cabinet, mirror and matching fitments; wall light.
Double bedroom 1 13'7 x 10'3
Front facing; 4 x 13 amp power points; telephone point; attractive window with working shutters.
An internal staircase continues to the upper floor
Skylight window; eaves storage cupboard; smoke alarm.
Double bedroom 2 12'3 x 12'3 into dormer window
A very attractive room with triple dormer window overlooking High Street and with outstanding views to the hills; 4 x 13 amp power points; coombe ceiling.
Double bedroom 3 19'5 x 10'4
Dormer window to front overlooking High Street and with velux rooflight to the west with views to the hills; coombed ceiling; 4 x 13 amp power point; hatch to loft area.
Extras
The price includes the quality fitted carpets, floor coverings, the hob, oven, cooker hood, washing machine and fridge freezer in the kitchen.
Services
Mains water, gas, drainage and electricity; gas fired central heating with Combi system providing instant hot water.
This is a charming and delightfully presented property with great character. A perfect location for those who wish to watch the world go by.
Note
A closing date for offers may be arranged and therefore it would be advisable that prospective purchasers register their interest with the Selling Agents, in writing, and preferably through their Solicitor.
A.M. Simpson & Son have prepared these particulars with care. We, as Agents, have not tested any structures, equipment, appliances, heritable fixtures, fittings, systems or services (Gas, Electrical or otherwise) and therefore cannot verify that they are sound, in working order or fit for their purpose. Prospective purchasers are advised to have all matters critical to their needs verified by their Solicitor, Surveyor or other appropriate advisor.
Measurements are approximate and for guidance only. In particular we caution against their use when assessing or ordering furniture, fitments, carpets etc. Where floor plans are drawn please note that they are not to scale and for illustrative purposes only.
Photographs are purely illustrative and not indicative of (a) the extent of the property or (b) what is included in the sale.
Whilst we endeavour to make our sales details accurate and reliable, if there is any point which is of particular importance to you, please contact us and we shall be pleased, if possible, to check the information, particularly if you are contemplating travelling some distance to view the property.
Property Location
Marketed by A M Simpson and Son
Disclaimer Property descriptions and related information displayed on this page are marketing materials provided by A M Simpson and Son. estateagents365.uk does not warrant or accept any responsibility for the accuracy or completeness of the property descriptions or related information provided here and they do not constitute property particulars. Please contact A M Simpson and Son for full details and further information.


