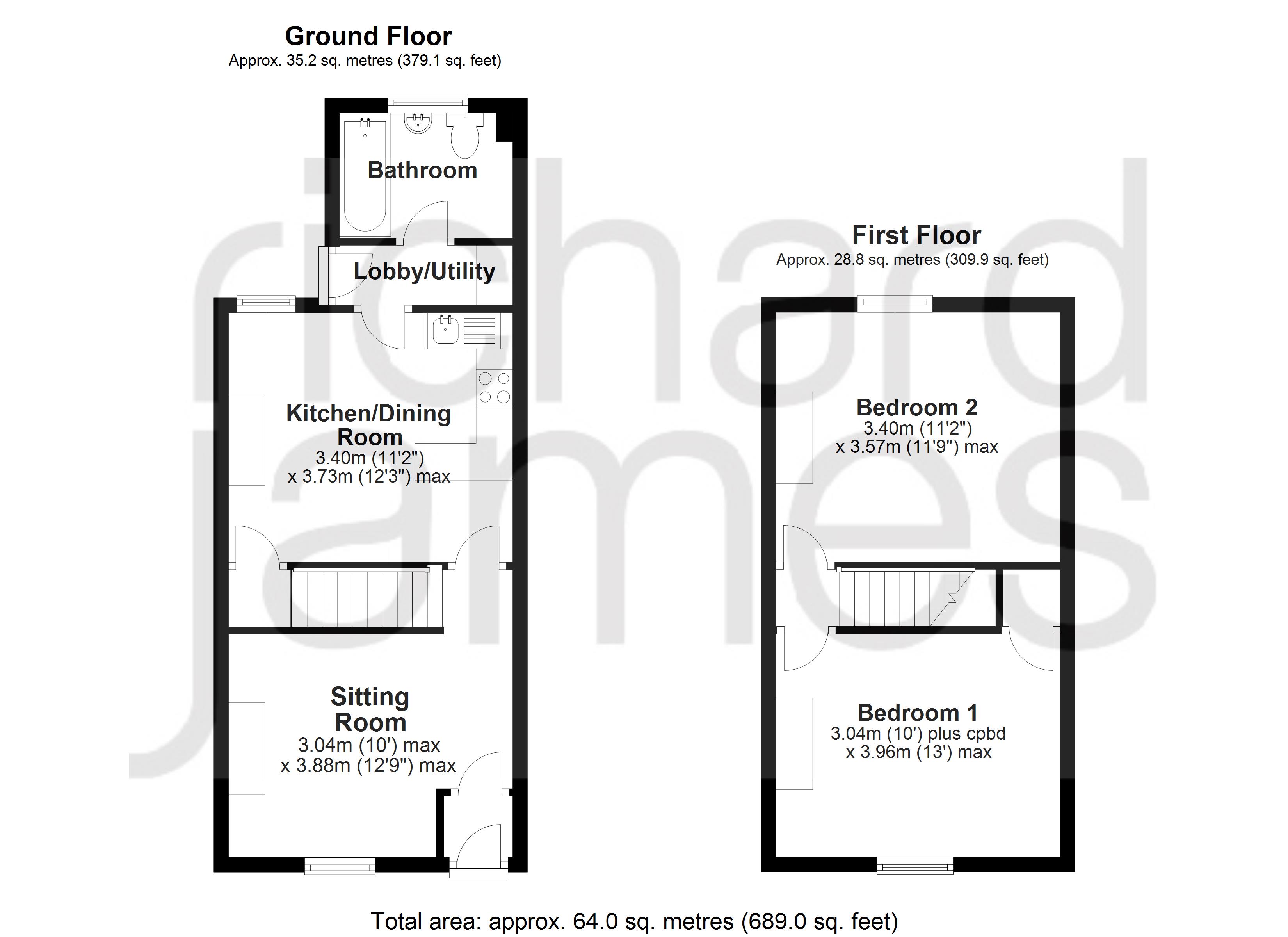Flat for sale in Moffat DG10, 2 Bedroom
Quick Summary
- Property Type:
- Flat
- Status:
- For sale
- Price
- £ 67,000
- Beds:
- 2
- Baths:
- 1
- Recepts:
- 1
- County
- Dumfries & Galloway
- Town
- Moffat
- Outcode
- DG10
- Location
- Bank Square, Moffat DG10
- Marketed By:
- A M Simpson and Son
- Posted
- 2024-04-28
- DG10 Rating:
- More Info?
- Please contact A M Simpson and Son on 01683 257089 or Request Details
Property Description
1 bank square benefits from being in A very desirable location with large windows in the living/dining room looking out over the historic high street. The property is well proportioned and has mains gas central heating and ample storage throughout.
The tourist town of moffat sits in delightful unspoilt surroundings in an area of outstanding natural beauty. Its location 1.5 miles from junction 15 on the M74 allows easy access to glasgow, edinburgh and carlisle. The larger town of lockerbie is A fifteen minute drive from moffat and has A mainline train station. There are also many clubs and societies in moffat and A wide variety of recreational and sporting pursuits which makes the town extremely desirable for visitors and residents alike.
1 bank square has the following accommodation:-
Shared entrance close at the rear; communal stairwell with security entry door system at the front.
Entrance hallway
Storage cupboard; electricity meter; telephone point; 1 x 13 amp power point.
Living/dining room 5.8m x 4.4m (19'1” x 14'07”)
This is a large bright room with views overlooking Moffat High Street; shelved storage cupboard; ceiling downlighter; TV point; 7 x 13 amp power points.
Kitchen 2.0m x 3.5m (6'10” x 11'08”)
The kitchen has modern base and wall units and tasteful granite effect worktops; tiled splash back; stainless steel sink with drainer; Zanussi electric cooker; Beko gas hob (installed only one year ago); extractor hood; space for dishwasher, washing machine and fridge freezer; combi boiler located in the kitchen (replaced only two years ago); larder cupboard; large storage cupboard above doorway; window to rear; 8 x 13 amp power points.
Bathroom 2.2m x 1.5m (7'04” x 5'0”)
Electric shower over bath; WC; wash hand basin; linoleum flooring.
Bedroom 1 3.9m x 2.8m (12'10” x 9'06”)
Double bedroom with a large sash window to the East; 2 x 13 amp power points.
Bedroom 2 4.5m x 1.8m (14'11” x 6'0”)
Single bedroom also with a sash window; 3 x 13 amp power points.
Outside
Communal entrance; close at the rear; brick store.
Services
Mains gas, water, electricity and drainage.
Extras
Extras may be negotiable with the seller.
Note
A closing date for offers may be arranged and therefore it would be advisable that prospective purchasers register their interest with the Selling Agents, in writing, and preferably through their Solicitor.
A.M. Simpson & Son have prepared these particulars with care. We, as Agents, have not tested any structures, equipment, appliances, heritable fixtures, fittings, systems or services (Gas, Electrical or otherwise) and therefore cannot verify that they are sound, in working order or fit for their purpose. Prospective purchasers are advised to have all matters critical to their needs verified by their Solicitor, Surveyor or other appropriate advisor.
Home Reports are the property of the seller and will be made available to genuinely interested purchasers only and a nominal charge will be made for the administrative costs of doing so.
Measurements are approximate and for guidance only. In particular we caution against their use when assessing or ordering furniture, fitments, carpets etc. Where floor plans are drawn please note that they are not to scale and for illustrative purposes only.
Photographs are purely illustrative and not indicative of (a) the extent of the property or (b) what is included in the sale.
Whilst we endeavour to make our sales details accurate and reliable, if there is any point which is of particular importance to you, please contact us and we shall be pleased, if possible, to check the information, particularly if you are contemplating travelling some distance to view the property.
Property Location
Marketed by A M Simpson and Son
Disclaimer Property descriptions and related information displayed on this page are marketing materials provided by A M Simpson and Son. estateagents365.uk does not warrant or accept any responsibility for the accuracy or completeness of the property descriptions or related information provided here and they do not constitute property particulars. Please contact A M Simpson and Son for full details and further information.


