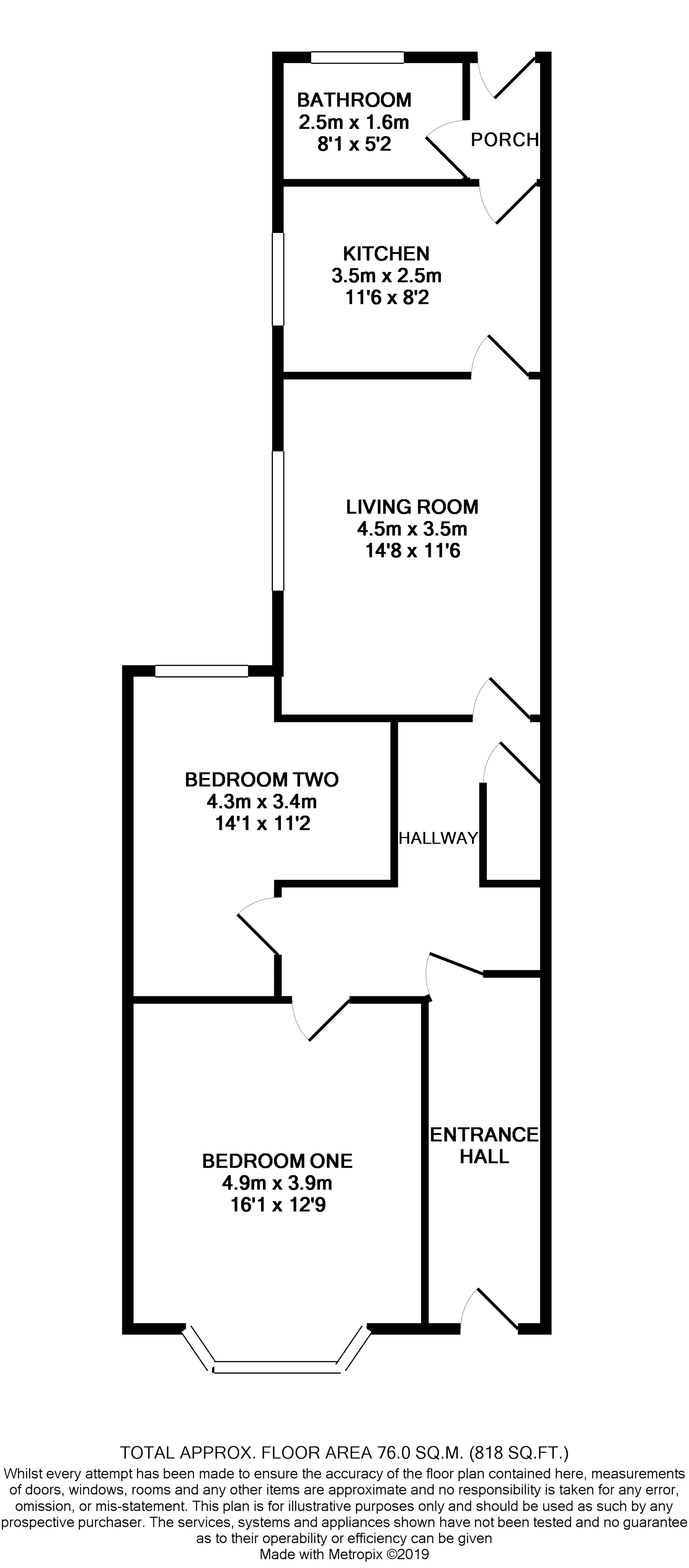Flat for sale in Middlesbrough TS5, 2 Bedroom
Quick Summary
- Property Type:
- Flat
- Status:
- For sale
- Price
- £ 70,000
- Beds:
- 2
- Baths:
- 1
- Recepts:
- 1
- County
- North Yorkshire
- Town
- Middlesbrough
- Outcode
- TS5
- Location
- Roman Road, Middlesbrough TS5
- Marketed By:
- Purplebricks, Head Office
- Posted
- 2024-04-22
- TS5 Rating:
- More Info?
- Please contact Purplebricks, Head Office on 024 7511 8874 or Request Details
Property Description
Stylish Ground Floor Flat situated in an attractive Victorian Mid Terraced House will appeal to a variety of buyers looking for an affordable and secure home in a desirable and popular location. Property offers spacious accommodation briefly comprising living room, two double bedrooms, kitchen and bathroom. Immaculately presented home is in excellent walk in condition and benefits from a secure intercom entry system, uPVC double glazing, combi gas central heating, fully fitted modern kitchen and bathroom, neutral décor, good quality flooring and an excellent smooth finish throughout. Roman Road is well placed in Linthorpe where local schools, shops, amenities and leisure facilities can all be reached within a short walk as well as easy access to transport links and road networks for commuters. Internal viewings recommended & sold with no forward chain!
Entrance
Hard wood entrance door to front aspect opening to main entrance hall with ceiling coving and wood effect laminate flooring, uPVC door opening to the hall with under stairs storage cupboard, radiator and carpet flooring.
Living Room
14'08" x 11'06"
uPVC window to side aspect, ceiling coving and downlights, radiator, carpet flooring.
Kitchen
11'08" x 8'02"
uPVC window to side aspect, fully fitted modern kitchen with contrasting worktops, spaces for freestanding gas cooker, fridge freezer and washing machine, ceiling coving and downlights, tiled splash back, radiator, stone tiled flooring.
Bathroom
8'01" x 5'02"
uPVC window to rear aspect, corner bath with shower mixer tap, pedestal wash basin and WC, part tiled walls, radiator, stone tiled flooring.
Bedroom One
16'01" x 12'09"
uPVC bay window to front aspect with a window seat, original black cast iron open fire, ceiling coving and picture rail, radiator, carpet flooring.
Bedroom Two
14'01" x 11'02"
uPVC window to rear aspect, ceiling coving, picture rail, radiator, carpet flooring.
Property Location
Marketed by Purplebricks, Head Office
Disclaimer Property descriptions and related information displayed on this page are marketing materials provided by Purplebricks, Head Office. estateagents365.uk does not warrant or accept any responsibility for the accuracy or completeness of the property descriptions or related information provided here and they do not constitute property particulars. Please contact Purplebricks, Head Office for full details and further information.



