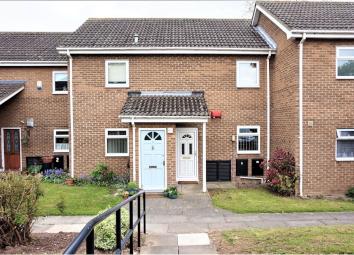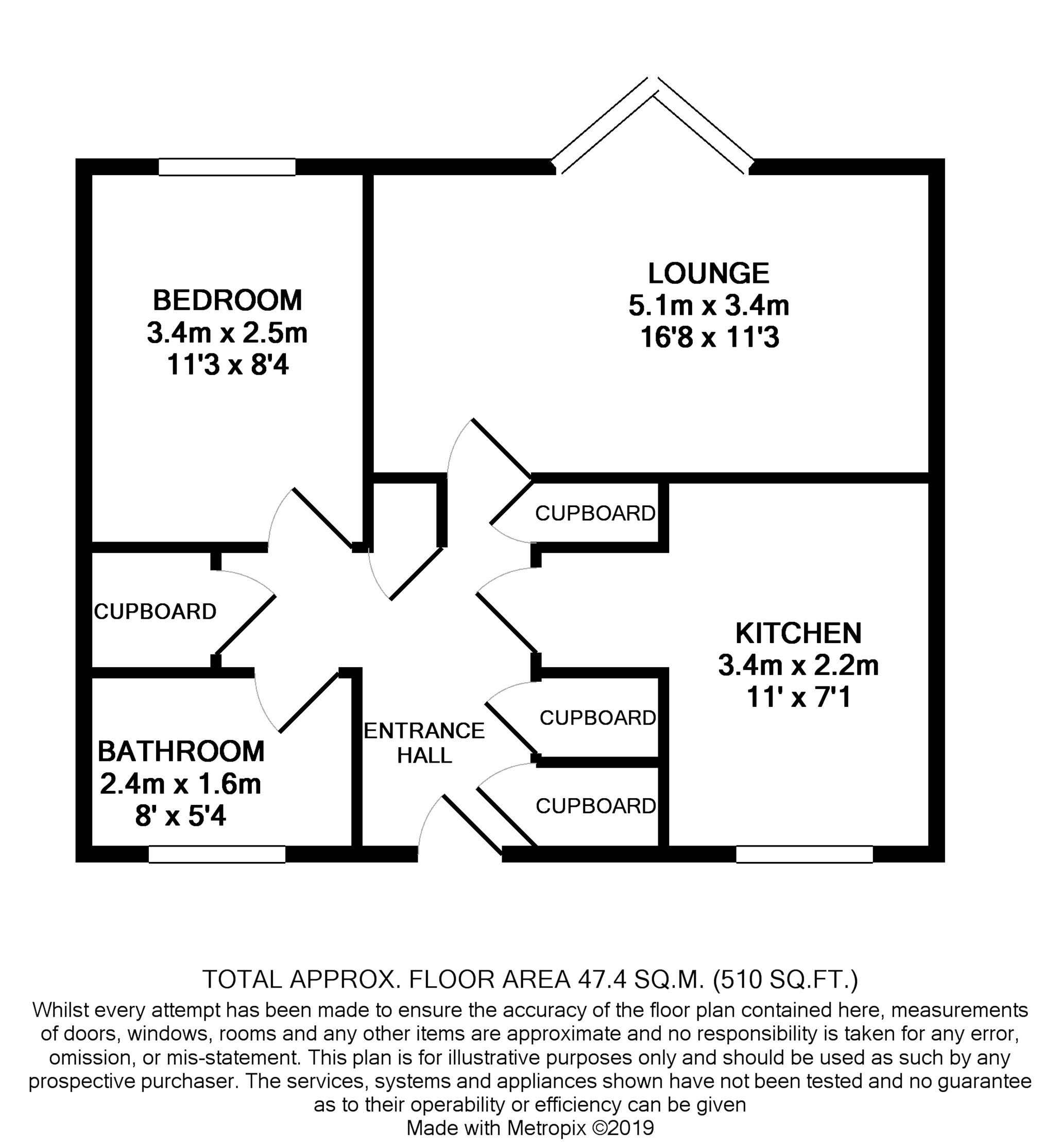Flat for sale in Middlesbrough TS7, 1 Bedroom
Quick Summary
- Property Type:
- Flat
- Status:
- For sale
- Price
- £ 50,000
- Beds:
- 1
- Baths:
- 1
- Recepts:
- 1
- County
- North Yorkshire
- Town
- Middlesbrough
- Outcode
- TS7
- Location
- Coris Close, Marton Manor, Middlesbrough TS7
- Marketed By:
- Purplebricks, Head Office
- Posted
- 2019-05-08
- TS7 Rating:
- More Info?
- Please contact Purplebricks, Head Office on 024 7511 8874 or Request Details
Property Description
Priced to sell Ground Floor Flat is likely to appeal to a variety of buyers seeking an affordable property in the popular and convenient Marton Manor location. Economical property offers cosy and comfortable accommodation briefly comprising living room, kitchen/breakfast room, one bedroom and bathroom. Lovingly cared for home is pleasantly presented and benefits from uPVC double glazing, central heating, fully fitted kitchen and bathroom, ample built in storage space and neutral décor and flooring throughout. Externally there is a small garden and residential / visitor parking to the front aspect. Marton Manor enjoys a convenient location where James Cook Hospital, indoor and outdoor leisure facilities such as Middlesbrough Sports Village, Stewarts Park, Municipal Golf Course and well known local public houses can all be reached within a short walk. The property is also in close proximity to highly regarded schooling, local shops and amenities as well offering easy access to transport links and road networks for commuters. Fantastic little buy is offered for sale with no forward chain!
Entrance Hall
UPVC entrance door to front aspect, coving, ample built in storage cupboards, radiator, vinyl flooring.
Living Room
16'08" x 11'03"
uPVC bay window to rear aspect, feature fire surround with coal effect electric fire, coving, radiator, carpet flooring.
Kitchen
10'11" x 7'01"
uPVC window to front aspect, fully fitted kitchen with contrasting worktops and integrated electric hob, oven and extractor hood, spaces for fridge/freezer and washing machine, coving, tiled splash back, vinyl flooring.
Bedroom
11'03" x 8'04"
uPVC window to rear aspect, coving, carpet flooring.
Bathroom
8'00" x 5'04"
uPVC window to front aspect, bath, vanity washbasin, WC, coving, part tiled walls, vinyl flooring.
Outside
Small open front garden, grass lawn and planted borders. Residential and visitor parking bays to the front aspect.
Property Location
Marketed by Purplebricks, Head Office
Disclaimer Property descriptions and related information displayed on this page are marketing materials provided by Purplebricks, Head Office. estateagents365.uk does not warrant or accept any responsibility for the accuracy or completeness of the property descriptions or related information provided here and they do not constitute property particulars. Please contact Purplebricks, Head Office for full details and further information.


