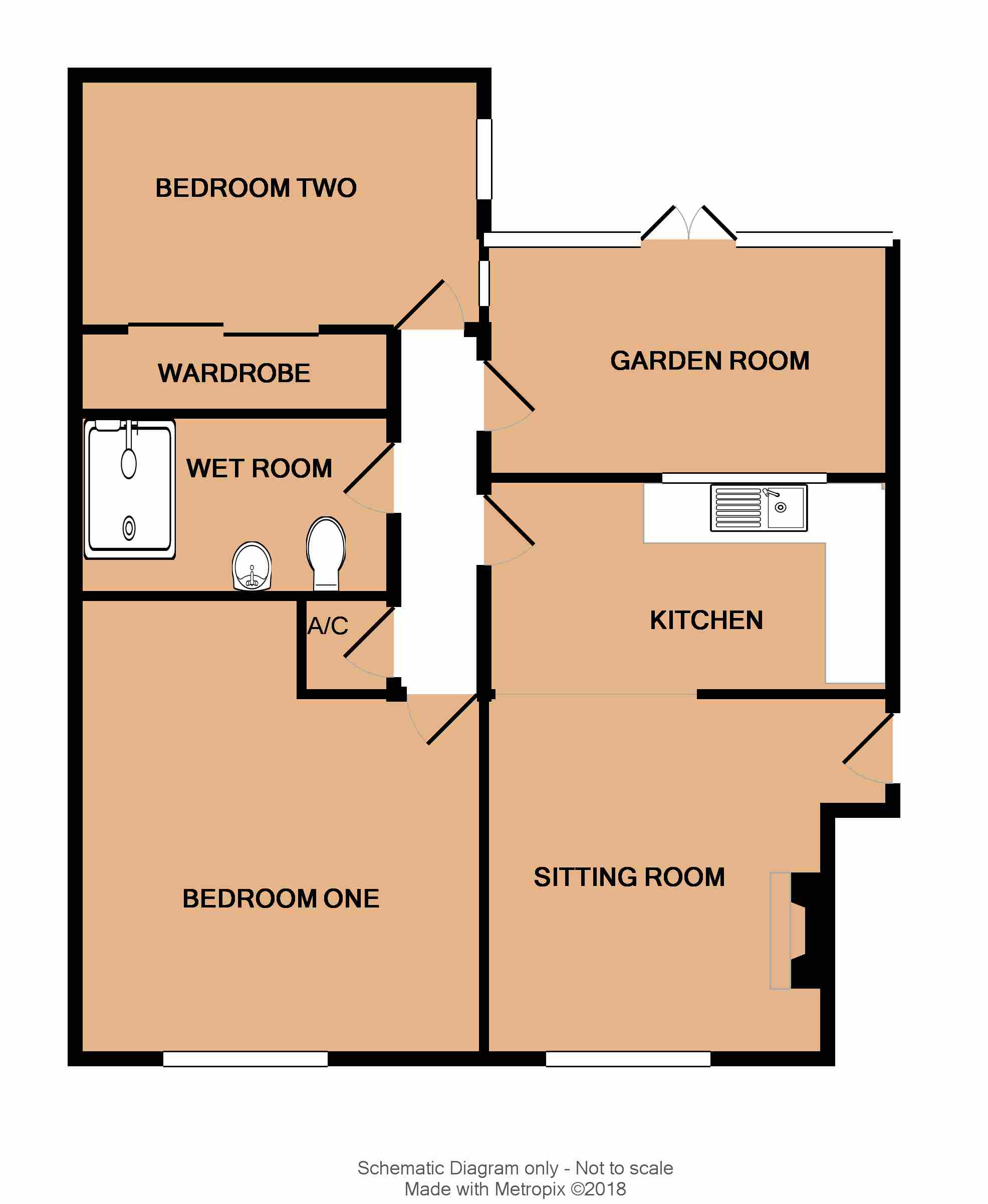Flat for sale in Melksham SN12, 2 Bedroom
Quick Summary
- Property Type:
- Flat
- Status:
- For sale
- Price
- £ 149,950
- Beds:
- 2
- Baths:
- 1
- County
- Wiltshire
- Town
- Melksham
- Outcode
- SN12
- Location
- Canon Square, Melksham SN12
- Marketed By:
- Kavanaghs
- Posted
- 2018-09-21
- SN12 Rating:
- More Info?
- Please contact Kavanaghs on 01225 839231 or Request Details
Property Description
Situation: Set within a Conservation area in the centre of Melksham with its range of amenities including swimming pool/fitness centre, library, train link and bus services to surrounding towns. Neighbouring towns include Calne, Corsham, Devizes, Bradford on Avon, Trowbridge and Chippenham with the latter having the benefit of mainline rail services whilst the Georgian city of Bath with its many facilities lies some 12 miles distance. Access to the M4 at junction 17 is 3 miles north of Chippenham.
Description: A delightful Grade II listed ground floor apartment within an established conservation area in the centre of Melksham, fronting onto Canon Square. The property offers versatile accommodation to include communal entrance hall, kitchen/sitting room, two double bedrooms, large bright garden room and wet room. Further benefits include gardens and allocated parking. No Chain - Viewing is highly recommended to appreciate all this lovely property has to offer.
Directions: The property will be found following through Church Street, past the post office, fronting on to Canon Square on the right hand side.
Communal entrance: Door to:-
kitchen: 13' 0" x 6' 4" (3.96m x 1.93m) With borrowed light window to rear, fitted base and wall units incorporating stainless steel one and half bowl sink unit with mixer tap and cupboard under, built-in Lamona electric hob with Neff extractor hood over, built in eye level Bosch oven, integral dishwasher, part tiled walls, door to:-
sitting room: 11' 04" x 11' 0" (3.45m x 3.35m) With window to front with deep sill, two night storage heaters, original feature fireplace with stone surround and carved wooden mantle, (not used), recess shelved area, exposed beam, leading to:-
inner hallway: With night storage heater, airing cupboard housing hot water cylinder and slatted shelving, half glazed door through to garden room, doors to:-
garden room: 19' x 8' 2" (5.79m x 2.49m) Being half glazed with double doors into garden, plumbing for automatic washing machine, paved floor, cold water tap.
Bedroom one: 13' 0" x 12' 0" (3.96m x 3.66m) With window with tiled sill, night storage heater, exposed beam, feature fireplace surround, arched recess (5'9" x 3'10").
Bedroom two: 12' 0" x 10' 10" (3.66m x 3.3m) With two windows with tiled sill, night storage heater, sliding triple door built-in wardrobe, wall mirror.
Wet room: With Mira shower, low flush w.C., pedestal wash hand basin, half tiled walls, dimplex wall heater, extractor fan, heated towel rail, wall mirror, wall mounted storage cupboard.
Outside: Pretty gardens include a paved patio seating area with flower and shrub borders. Brick built shed.
Allocated parking: To the rear of the property.
Tenure: Leasehold with vacant possession. 999 years (Lease taken out in 1989)
Service Charge 2018 £221.48 (Bi-Annually)
services: Main services of electricity, water and drainage are connected.
Council tax: The property is in Band C with the amount payable for 2018/19 being £1609.18
code: 9711 07/09/18
To arrange a viewing please call or email .
Property Location
Marketed by Kavanaghs
Disclaimer Property descriptions and related information displayed on this page are marketing materials provided by Kavanaghs. estateagents365.uk does not warrant or accept any responsibility for the accuracy or completeness of the property descriptions or related information provided here and they do not constitute property particulars. Please contact Kavanaghs for full details and further information.


