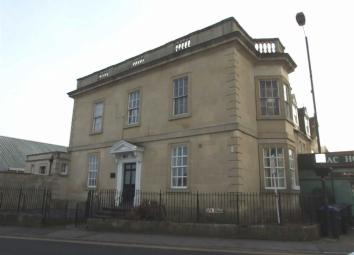Flat for sale in Melksham SN12, 1 Bedroom
Quick Summary
- Property Type:
- Flat
- Status:
- For sale
- Price
- £ 94,950
- Beds:
- 1
- Baths:
- 1
- Recepts:
- 1
- County
- Wiltshire
- Town
- Melksham
- Outcode
- SN12
- Location
- Market Place, Melksham SN12
- Marketed By:
- Lock & Key Independent Estate Agents
- Posted
- 2024-04-01
- SN12 Rating:
- More Info?
- Please contact Lock & Key Independent Estate Agents on 01225 616789 or Request Details
Property Description
Lock and Key estate agents are pleased to offer this attractive one bedroomed ground floor apartment set within a grade II listed conversion in the heart of Melksham town centre. The accommodation comprises a communal entrance hall, entrance hall, kitchen/sitting room, double bedroom, study and bathroom. Ideal first time buyers or Investor. This property is offered with No Onward Chain.
Situation
Within a level walking distance to the town centre, where facilities include a comprehensive range of shops and commercial outlets together with swimming pool/fitness centre, library, main post office and bus services to surrounding towns whilst more local amenities include primary health care centres. For a further range of amenities Bath is 12 miles away and the nearby towns of Devizes, Corsham, Trowbridge and Chippenham are within suitable access with the latter having a mainline rail station providing links to London(Paddington), also access to the M4 corridor can be accessed via junction 17 just north of the town of Chippenham.
Accommodation
Front door opening to:
Nb: Please note. ''The lease is 125 years including Jan 2008 to 31/12/2132 and the M/C are called Lost Valley ltd (companies house ref is 11303411) and they are now a director of the M/C O/S major works have been paid for to date and all the flats are paying at present £100 a month towards a fund if any future work will be needed. This, however, can be changed by all the flats. No G/R is paid''
Please be advised any interested parties this would need to be confirmed by their solicitors.
Communal Entrance Hall
Front door opening to Flat 3.
Hallway
Doors to all rooms.
Kitchen /Sitting Room (14'9" x 10'0" (4.50m x 3.05m))
Sash window, fitted wall and base units incorporating a stainless steel one and a half bowl sink inset with mixer tap, fitted oven, hob and extractor hood, space and plumbing for washing machine, part tiled walls, recess ceiling lighting, radiator, shelved recess.
Double Bedroom (13'0" x 12'0" (3.96m x 3.66m))
Dual aspect sash windows to side and rear, radiator.
Study (8'11" x 5'02" (2.72m x 1.57m))
Sash window, radiator.
Bathroom
Comprising a panelled bath, low level W.C, pedestal wash hand basin.
Directions
From the agents office proceed to the High Street and turn right and continue to the roundabout and bear left into Spa Road, where the property can be found on the right hand side identified by our Lock and Key For Sale board.
These particulars, whilst believed to be accurate are set out as a general outline only for guidance and do not constitute any part of an offer or contract. Intending purchasers should not rely on them as statements of representation of fact, but must satisfy themselves by inspection or otherwise as to their accuracy. No person in this firms employment has the authority to make or give a representation or warrenty in respect of the property. Floor plan measurements and distances are approximate only and should not be relied upon. We have not carried out a detailed survey nor tested the services, appliances or specific fittings.
Property Location
Marketed by Lock & Key Independent Estate Agents
Disclaimer Property descriptions and related information displayed on this page are marketing materials provided by Lock & Key Independent Estate Agents. estateagents365.uk does not warrant or accept any responsibility for the accuracy or completeness of the property descriptions or related information provided here and they do not constitute property particulars. Please contact Lock & Key Independent Estate Agents for full details and further information.

