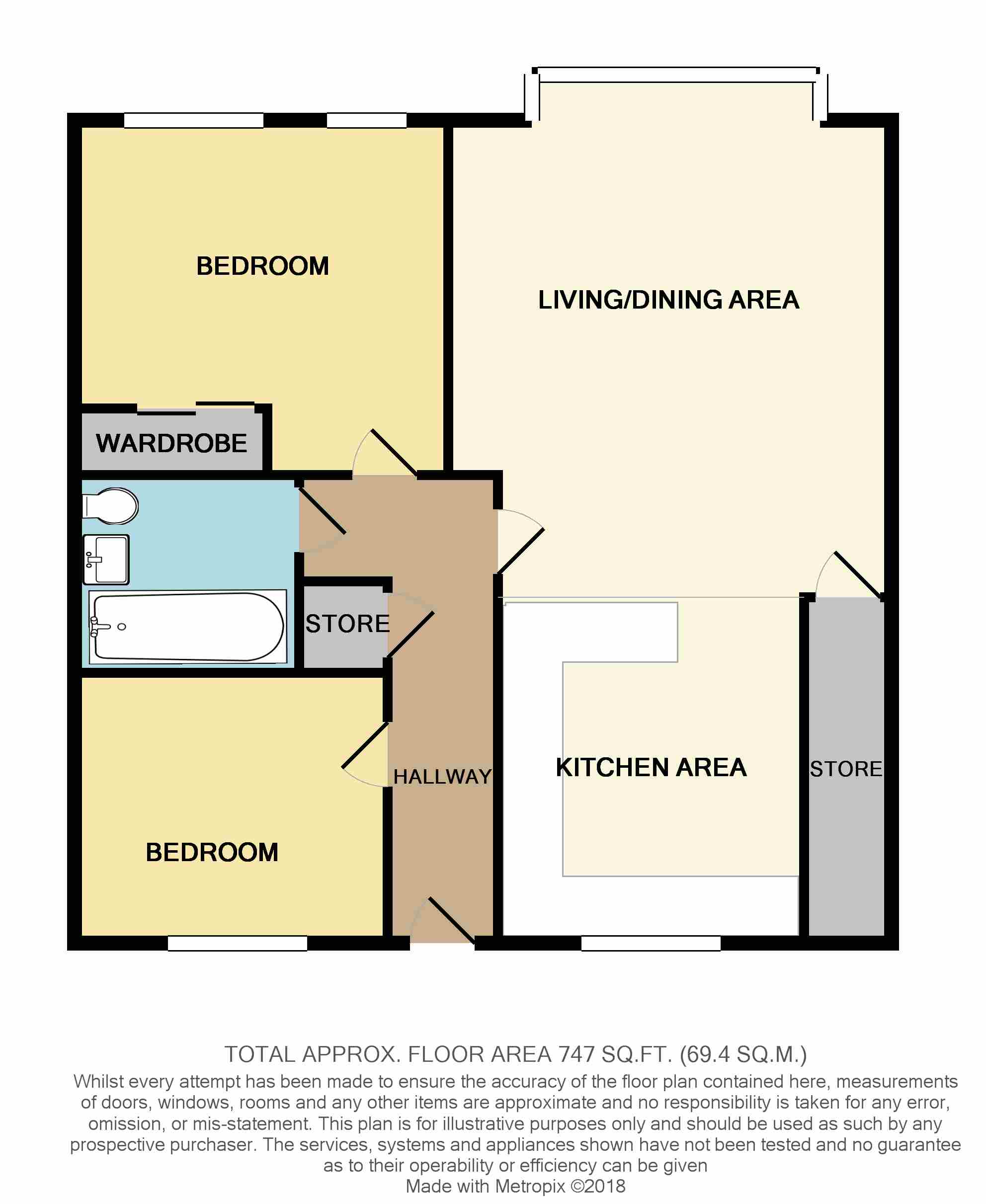Flat for sale in Matlock DE4, 2 Bedroom
Quick Summary
- Property Type:
- Flat
- Status:
- For sale
- Price
- £ 145,000
- Beds:
- 2
- Baths:
- 1
- County
- Derbyshire
- Town
- Matlock
- Outcode
- DE4
- Location
- Morledge, Matlock DE4
- Marketed By:
- Fidler Taylor
- Posted
- 2018-09-28
- DE4 Rating:
- More Info?
- Please contact Fidler Taylor on 01629 347043 or Request Details
Property Description
Situated within the popular Morledge development by William Davis, this ground floor flat offers extremely well presented and modern accommodation, updated in recent years and ideally suited to First Time Buyers, down-sizers or investors looking for low maintenance accommodation. The property benefits from a pleasant outlook to the rear, overlooking grassland to countryside views over the rooftops in the distance. A NHBC 10 year guarantee from 2012 is in place, along with allocated parking space plus visitor parking bays and use of communal grounds.
The property is just one mile from the center of Matlock and with the Arc Leisure center within walking distance at the entrance to the development, ready access is provided to nearby transport links and Primary and Secondary schooling opportunities. Good road communications lead to the neighbouring market towns of Bakewell, Chesterfield and Alfreton with the cities of Sheffield, Derby and Nottingham all within daily commuting distance. The delights of the Derbyshire Dales and Peak District countryside are also close to hand.
Accommodation
A shared private pathway provides access to the front of the property, where a UPVC partially glazed front entrance door gives access into the …
Entrance Hallway with central heating radiator, secure entry alarm system and doors leading off to the principal rooms, to include a useful built-in storage cupboard providing ample shelving space. To the end of the hallway, a door opens into the …
Open Plan Living/Dining Room – 3.96m x 4.83m (13’ x 15’ 10”) with a large bay window providing stunning views over the communal grassland, central heating radiator and deep understairs store. The living area opens out into the …
Breakfast Kitchen – 2.39m x 3.21m (7’ 10” x 10’ 6”) fitted with a range of wall and floor mounted cupboards and drawers, with moulded work surfaces, inset stainless steel sink with drainer and breakfast bar. There is space for an undercounter fridge and dishwasher, with plumbing provided for an automatic washing machine. With low level electric oven having four ring gas hob and extractor canopy over, front aspect UPVC window and cupboard housing the wall-mounted central heating boiler.
From the entrance hall, doors lead to the remaining rooms.
Bedroom 1 – 2.76m x 2.55m (9’ 1” x 8’ 5”) a front aspect room of double proportions with central heating radiator, carpeted flooring and pendant light.
Bathroom – 1.89m x 2.04m (6’ 2” x 6’ 8”) with decorative mosaic tile effect flooring and tiled splashbacks. Fitted with a modern three-piece suite comprising low flush WC, wall mounted ceramic hand wash basin with mixer tap and a panelled bath with thermostatic shower over. There is an extractor fan, white heated towel rail and shaving point.
Bedroom 2 – 3.65m x 3.21m (12’ x 10’ 7”) a double room of comfortable proportions and rear aspect UPVC double glazed windows with a delightful aspect overlooking the communal grassland areas with distant views over the rooftops towards the countryside. There is a spacious fitted wardrobe with sliding doors and central heating radiator.
Outside
There is use of the communal grounds within the development, private and level independent access to the property together with one allocated parking space and visitor bays within the communal parking area.
Tenure – Leasehold, subject to a 125 year lease from 2012 with a service charge payable of approximately £50 per calendar month and an annual ground rent of approximately £150 (tbc).
Services – All main services are available to the property which benefits from gas fired central heating and UPVC double glazing. No test has been made on services or their distribution.
Council tax – Band B.
Fixtures & fittings – Only the fixtures and fittings mentioned in these sales particulars are included in the sale. Certain other items may be taken at valuation if required. No specific test has been made on any appliance either included or available by negotiation.
Directions – From Matlock Crown Square, take the A6 towards Bakewell by following Bakewell Road and proceeding straight on at the roundabout. Take the next right onto Morledge and continue up the hill, turning left at the T junction and following the road around until you can find 40 Morledge on the left hand side. The residents car parking area can be found immediately after the pathway to the property on the left hand side.
Viewing – Strictly by prior arrangement with the Matlock office .
Ref: FTM9472
Property Location
Marketed by Fidler Taylor
Disclaimer Property descriptions and related information displayed on this page are marketing materials provided by Fidler Taylor. estateagents365.uk does not warrant or accept any responsibility for the accuracy or completeness of the property descriptions or related information provided here and they do not constitute property particulars. Please contact Fidler Taylor for full details and further information.


