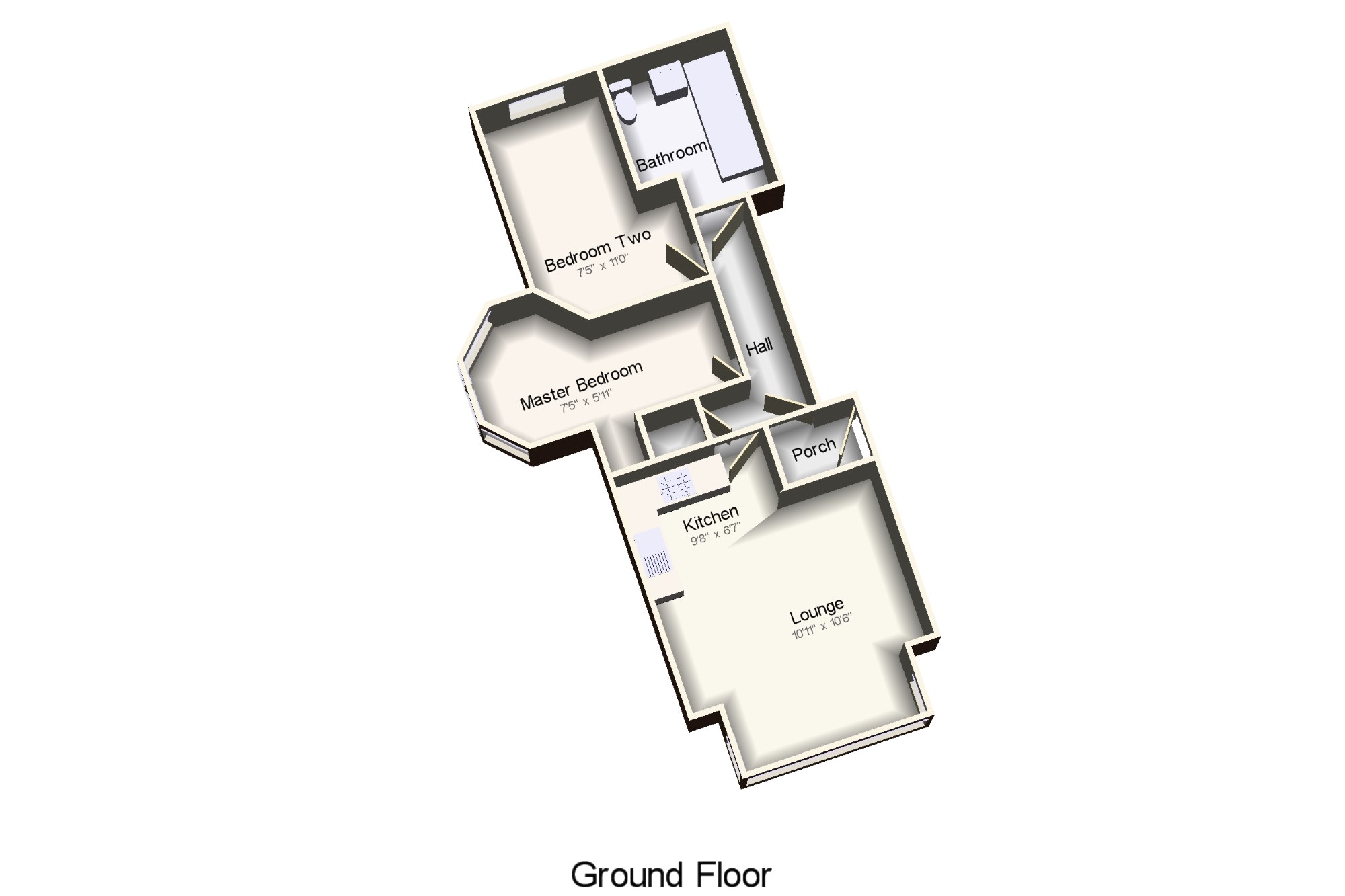Flat for sale in Manchester M27, 2 Bedroom
Quick Summary
- Property Type:
- Flat
- Status:
- For sale
- Price
- £ 90,000
- Beds:
- 2
- Baths:
- 1
- Recepts:
- 1
- County
- Greater Manchester
- Town
- Manchester
- Outcode
- M27
- Location
- Beechfield House, Forth Avenue, Manchester, Greater Manchester M27
- Marketed By:
- Bridgfords - Swinton Sales
- Posted
- 2018-12-24
- M27 Rating:
- More Info?
- Please contact Bridgfords - Swinton Sales on 0161 937 6655 or Request Details
Property Description
Recently refurbished by the current owner, this spacious ground floor apartment is well presented throughout and is ideal for a buy to let investor, first time buyer or anyone looking to downsize. The property itself features an entrance vestibule leading into a hallway, great size lounge with large bay window with open access are higo the modern fitted kitchen, two double bedrooms and a fitted bathroom suite. Externally there is a communal car park to the front and the property is accessed through a secure intercom service. Viewings are highly recommended!
Walking distance to Monton Village
Converted period property
Two double bedrooms
Modern kitchen and bathroom
Parking
Double glazed throughout
Entrance Vestibule x . Composite front door, carpeted flooring.
Hall x . Access to all rooms, storage heater and carpeted flooring.
Lounge10'11" x 10'6" (3.33m x 3.2m). Double glazed uPVC bay window facing the front. Storage heater, carpeted flooring. Open access to the kitchen.
Kitchen9'8" x 6'7" (2.95m x 2m). Laminate flooring, part tiled walls, spotlights. Granite effect work surface, wall and base units, stainless steel sink with mixer tap and drainer, integrated electric oven, integrated electric hob, stainless steel extractor, space for washing machine and fridge/freezer.
Master Bedroom7'5" x 5'11" (2.26m x 1.8m). Double bedroom; double glazed uPVC bay window facing the side. Storage heater.
Bedroom Two7'5" x 11' (2.26m x 3.35m). Double bedroom; double glazed uPVC window facing the rear. Storage heater, carpeted flooring.
Bathroom x . Storage heater, laminate flooring, part tiled walls. Low level WC, panelled bath with mixer tap, shower over bath, pedestal sink with mixer tap.
Storage Cupboard x . Boiler.
Property Location
Marketed by Bridgfords - Swinton Sales
Disclaimer Property descriptions and related information displayed on this page are marketing materials provided by Bridgfords - Swinton Sales. estateagents365.uk does not warrant or accept any responsibility for the accuracy or completeness of the property descriptions or related information provided here and they do not constitute property particulars. Please contact Bridgfords - Swinton Sales for full details and further information.


