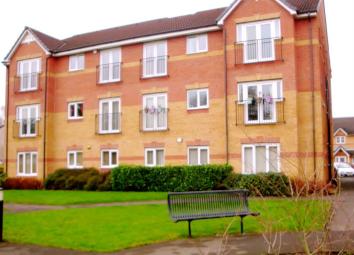Flat for sale in Manchester M28, 2 Bedroom
Quick Summary
- Property Type:
- Flat
- Status:
- For sale
- Price
- £ 85,000
- Beds:
- 2
- Baths:
- 1
- Recepts:
- 1
- County
- Greater Manchester
- Town
- Manchester
- Outcode
- M28
- Location
- Lentworth Drive, Walkden, Manchester M28
- Marketed By:
- Barlow White
- Posted
- 2024-04-06
- M28 Rating:
- More Info?
- Please contact Barlow White on 0161 937 2068 or Request Details
Property Description
Barlow White are pleased to offer this fantastic investment opportunity or first time buy, currently housing a tenant-in-situ paying £495 per month, with a potential for more. This well presented block of flats can be found just off a main round with lots of public transport available nearby and local amenities, along with a 24 hour giant supermarket not far either! Blackleach Country Park and Reservoir are nearby too if you fancy a walk out. The flat itself is found on the top floor and has a lot to offer. As you enter you are greeted by a small entrance way, following through to the hallway, where you can find the lounge at the end. This is a lovely size with lots of light coming through the patio doors. The kitchen is just off the lounge too which is packed with storage, with a washer built in and space for a fridge/freezer. The main bedroom is a great sized double with built in wardrobes and another patio door, and the second is a single but still a great size. There is also a three piece suite bathroom. This property comes with parking which is perfect for anyone needing a commute.
Info: Lease length 135 years left. Ground rent: £300 per year. Service charge is £80 pcm and the block is managed by Contour Property Management.
External
Living Room (4.32m x 4.39m (14'2 x 14'5))
Power points, TV point. Radiator. Window looking to side and patio doors looking to front. Beige carpet. Walls painted in cream.
Kitchen (2.54m x 2.74m (8'4 x 9))
Floor standing and wall mounted cupboards in brown with brown granite effect work surfaces. Stainless steel sink and drainer. Extractor. Cooker integrated with gas hob and electric oven, with washer/dryer integrated too. Appliance space for fridge/freezer. Window looking to side. Flooring is tiled in terracotta. Kitchen houses combi boiler.
Bedroom 1 (2.54m x 3.71m (8'4 x 12'2))
Power points and TV point. Radiator. Patio doors with juliet balcony. Beige carpet. Built in wardrobe space.
Bedroom 2 (2.82m x 2.31m (9'3 x 7'7 ))
Power points. Radiator. Window looking to front. Cream carpet.
Bathroom (1.52m x 2.67m (5 x 8'9))
Bath with electric shower over. Sink pedestal. Toilet. Radiator with towel rail above. Walls are tiled in blue/white around the bath and the rest of the walls are painted in white. Expelair.
Property Location
Marketed by Barlow White
Disclaimer Property descriptions and related information displayed on this page are marketing materials provided by Barlow White. estateagents365.uk does not warrant or accept any responsibility for the accuracy or completeness of the property descriptions or related information provided here and they do not constitute property particulars. Please contact Barlow White for full details and further information.

