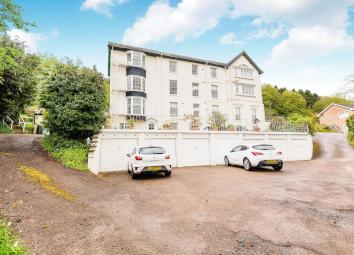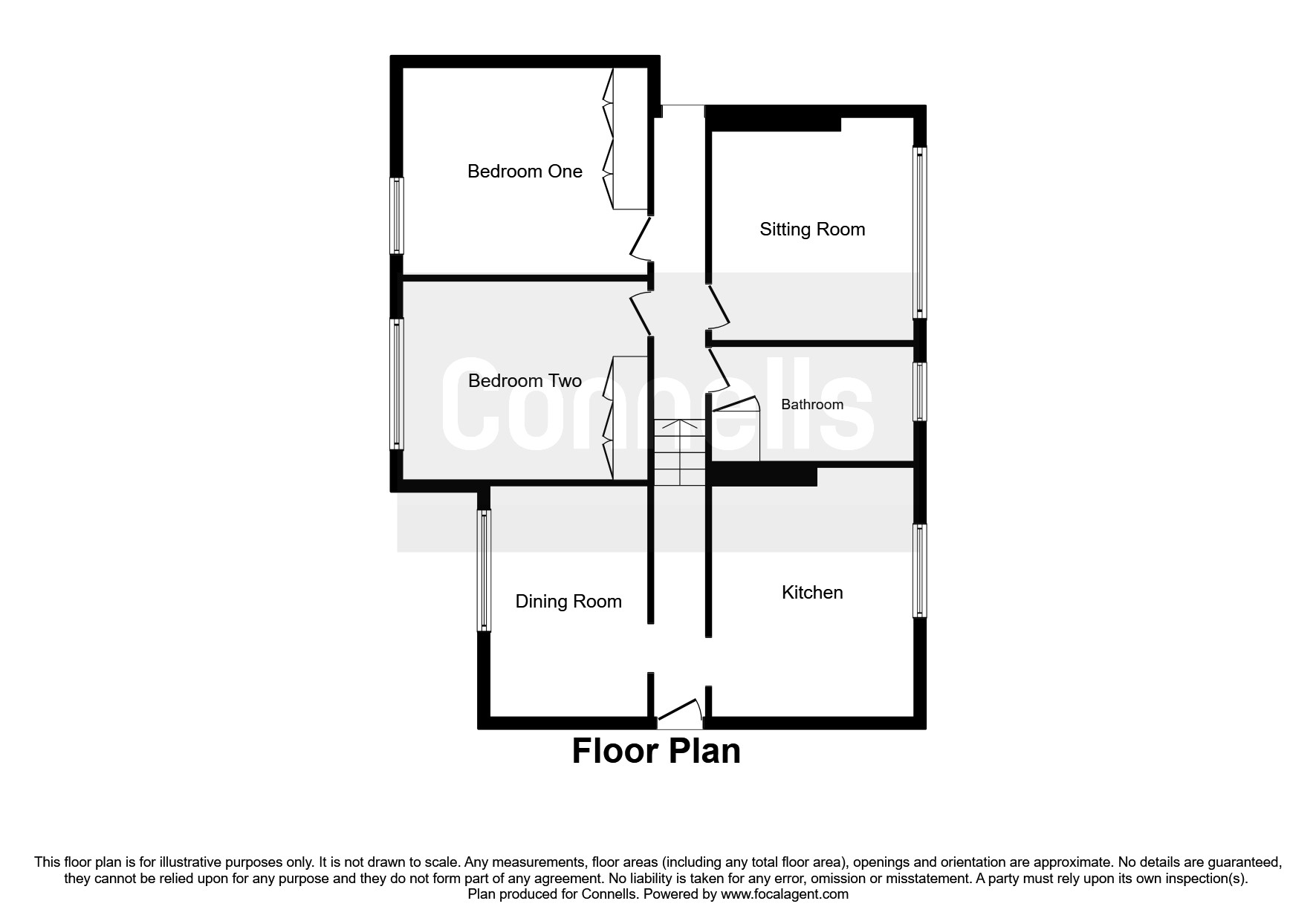Flat for sale in Malvern WR14, 2 Bedroom
Quick Summary
- Property Type:
- Flat
- Status:
- For sale
- Price
- £ 170,000
- Beds:
- 2
- Baths:
- 1
- Recepts:
- 2
- County
- Worcestershire
- Town
- Malvern
- Outcode
- WR14
- Location
- Wells Road, Malvern WR14
- Marketed By:
- Connells - Malvern
- Posted
- 2019-05-10
- WR14 Rating:
- More Info?
- Please contact Connells - Malvern on 01684 770041 or Request Details
Property Description
Summary
A beautifully presented two bedroom first floor apartment within a converted Victorian School with glorious views out across the Severn Valley, single garage, parking and communal gardens situated in the popular residential area of Malvern Wells.
Description
A beautifully presented two bedroom first floor apartment within a converted Victorian School with glorious views out across the Severn Valley, single garage, parking and communal gardens situated in the popular residential area of Malvern Wells.
Location
Malvern Wells has a thriving village atmosphere and offers a good primary school, post office, garage, shop and a number of independent shops.
Great Malvern is just a few minutes' drive away where a broad range of shops, cafes, restaurants, banks and other services can be found, including the Malvern Splash leisure centre and swimming pool, Great Malvern railway station, the highly respected Malvern Theatre and Waitrose supermarket.
The property is also well placed for some of the finest independent and state schools, with Malvern having an excellent reputation for the schooling it has to offer. These include Malvern College, Malvern St James and The Downs in the private sector, and The Wyche Primary and The Chase High School in the state sector.
With its' famous hills, Malvern is notably a beauty spot and provides a gateway to the Malvern Hills. The unspoilt countryside of both the Malvern Hills and the surrounding areas provides a wealth of recreational opportunities for locals and tourists alike. The popular Three Counties Showground offers a variety of events throughout the year, including gardening, agricultural and antique shows.
Malvern has good road links to both the M5 (J7) and M50 (J1 &2) motorway networks, making Worcester, Hereford, Birmingham and Bristol fall within easy commuting distance. A train from Great Malvern station can take you directly to Birmingham New Street, Oxford and London Paddington.
Accommodation Details
The property comprises of communal entrance hall, entrance hall, breakfast kitchen, dining room, sitting room, two double bedrooms and bathroom.
The property further benefits from having gas fired central heating, glorious views, en-bloc single garage and parking. Viewing is highly recommended!
Communal Entrance Hall
Coded door access and flat specific door bells, stairs leading to the first floor.
Entrance Hall
Two pendant ceiling lights, wall light, two smoke detectors, coving, wall mounted fuse box, single panel radiator with shelf over, doors leading to breakfast kitchen and dining room, four steps up through feature archway with doors leading to bathroom, sitting room and bedrooms.
Breakfast Kitchen 14' 1" max into recess x 11' 8" max ( 4.29m max into recess x 3.56m max )
Rear facing original sash window with secondary glazing, stainless steel single bowl sink drainer unit with cupboard below, range of floor mounted units, built in oven with four ring gas hob and extractor hood over, space for dishwasher, space for fridge freezer, built in storage cupboard with shelving, ceiling light, wall mounted extractor, single panel radiator and vinyl flooring.
Dining Room 13' 2" x 8' 11" ( 4.01m x 2.72m )
Front facing original sash window with secondary glazing, four wall lights, feature adams styled fireplace with freestanding electric fire, single panel radiator and telephone point.
Sitting Room 12' 8" x 11' 3" ( 3.86m x 3.43m )
Four rear facing original windows with secondary glazing and stunning views out across the Severn Valley, feature adams styled fireplace with freestanding electric fire, three wall lights, coving, double panel radiator, television aerial point.
Bedroom One 11' 9" x 11' 9" max to fitted wardrobes ( 3.58m x 3.58m max to fitted wardrobes )
Front facing original sash window with secondary glazing, three wall lights, coving, fitted wardrobes with hanging rail and shelving, two single wardrobes with hanging rail and shelving, overhead storage, single panel radiator.
Bedroom Two 11' 4" x 11' 9" max to fitted wardrobes ( 3.45m x 3.58m max to fitted wardrobes )
Front facing original sash window with secondary glazing, fitted wardrobes with hanging rail and shelving, overhead storage, double panel radiator.
Refitted Bathroom
Rear facing original window with secondary glazing with superb views out across the Severn Valley, white suite comprises panel bath with mixer shower and gravity fed shower over, vanity wash hand basin with cupboard below, low level WC, ceiling light, shaver socket and light, chrome ladder style radiator, door to built in storage cupboard with space and plumbing for washing machine and space and electrics for tumble dryer, overhead storage.
En-Bloc Single Garage 17' 6" x 8' 8" ( 5.33m x 2.64m )
Having up and over doors with eaves storage. Off road parking for one vehicle.
Communal Gardens
Communal patio area with gravelled edging enclosed with metal railings. Mature borders surround May Place inset with mature trees and shrubs.
Services
All mains service are connected to the property.
Directions
From the Connells office, head south on Grange Road towards Abbey Road, turn left onto Abbey Road. In 0.5 miles take a slight left onto Wells Road/ A449 then keep right to continue along Wells Road/ A449. Stay on Wells Road/A449 for approximately 1.5 miles where the property can be found on the left handside as denoted by our Connells for sale board
Lease details are currently being compiled. For further information please contact the branch. Please note additional fees could be incurred for items such as leasehold packs.
1. Money laundering regulations - Intending purchasers will be asked to produce identification documentation at a later stage and we would ask for your co-operation in order that there will be no delay in agreeing the sale.
2: These particulars do not constitute part or all of an offer or contract.
3: The measurements indicated are supplied for guidance only and as such must be considered incorrect.
4: Potential buyers are advised to recheck the measurements before committing to any expense.
5: Connells has not tested any apparatus, equipment, fixtures, fittings or services and it is the buyers interests to check the working condition of any appliances.
6: Connells has not sought to verify the legal title of the property and the buyers must obtain verification from their solicitor.
Property Location
Marketed by Connells - Malvern
Disclaimer Property descriptions and related information displayed on this page are marketing materials provided by Connells - Malvern. estateagents365.uk does not warrant or accept any responsibility for the accuracy or completeness of the property descriptions or related information provided here and they do not constitute property particulars. Please contact Connells - Malvern for full details and further information.


