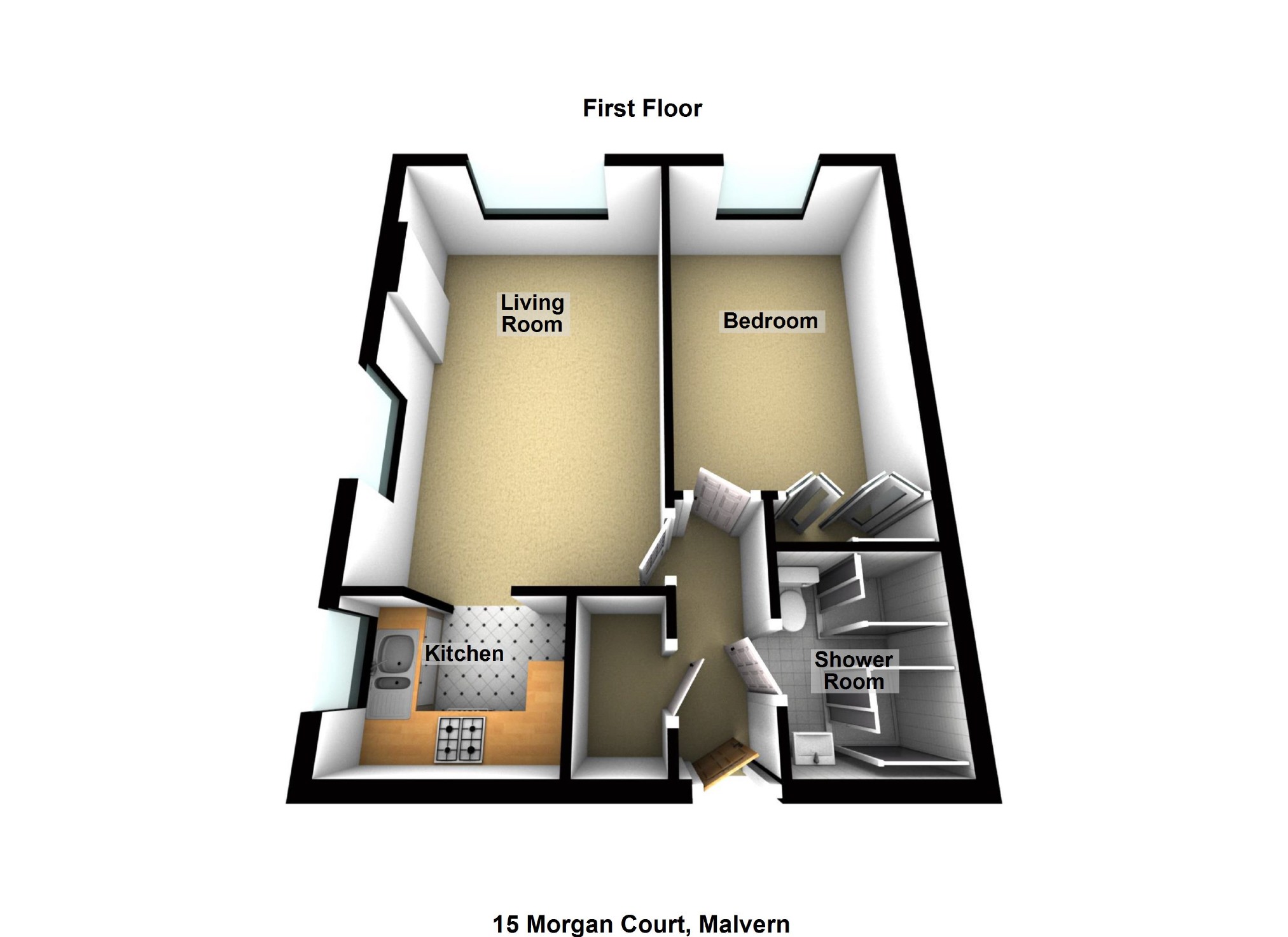Flat for sale in Malvern WR14, 1 Bedroom
Quick Summary
- Property Type:
- Flat
- Status:
- For sale
- Price
- £ 79,950
- Beds:
- 1
- Baths:
- 1
- Recepts:
- 1
- County
- Worcestershire
- Town
- Malvern
- Outcode
- WR14
- Location
- Alexander Gardens, Worcester Road, Malvern WR14
- Marketed By:
- Denny & Salmond
- Posted
- 2024-04-28
- WR14 Rating:
- More Info?
- Please contact Denny & Salmond on 01684 770167 or Request Details
Property Description
Situated within easy reach of Malvern Link within a popular retirement complex, this apartment is accessed off the entry level of the building. The accommodation comprises entrance hall, living room, a re fitted kitchen, double bedroom and shower room with the added benefits of the call care system throughout, residents lounge, laundry facility, guest suites and lovely communal gardens. Offered for sale with vacant possession and no onward chain, viewing is via the Agent. EPC Awaited.
Communal Entrance Hall
An intercom entry system provides access into Morgan Court and the House Managers office is located within the Entrance area. Lift and stairs provide access to the upper and lower floors. Flat 15 is located on the entry level.
Reception Hall
Personal door to entrance hall with doors to all rooms security intercom system and airing cupboard housing factory lagged tank, electric fuse board and metres.
Living Room (3.19m x 5.28m (10'6" x 17'4"))
A light and airy room with double glazed window to both rear and side aspects.
Adam's style fire surround with marble insert and hearth with electric freestanding fire. Night storage heater. TV aerial point. Telephone door entry system and archway leading through to the kitchen.
Re Fitted Kitchen (2.22 m x 1.64 m (7'3" mx 5'5" m))
Re-fitted with cream fronted eye and base level storage units. 1 ½ bowl sink unit with mixer tap, space for upright fridge freezer. Built-in electric oven and four point halogen hob. Tiled splashback's, wall mounted electric heater and double glazed window to the rear aspect enjoying views over the gardens.
Double Bedroom (2.67 m x 4.29 m (8'9" mx 14'1" m))
Double glazed window to side aspect night storage heater. Wall light points and built-in mirror fronted double wardrobes.
Shower Room
Comprising of double shower cubicle with electric shower and aqua boarding. Oval wash handbasin insert into vanity unit with cupboards below. Low flush WC. Chrome heated towel rail, splashback tiling, wall mounted electric fan heater, vanity mirror with light above, shaver socket and extractor fan.
Gardens & Grounds
A real feature of Morgan Court are the beautiful well maintained mature grounds to front and rear with a number of mature trees, plants, shrubs and numerous seating areas. Being situated at the rear of the building this flat takes full advantage of views from the kitchen and living room windows across the gardens.
Residents Facilities
Morgan Court is development of 61 apartments for the active retired. The complex benefits from a management team, 24 hour call care alarm system, residents lounge, library, laundry facility and guest suites.
Tenure And Service Charge
Our client advises us that the property is Leasehold for a term of 125 years commencing 1989. We understand there is a six-monthly charge of £1257.96 which includes maintenance and the services of the resident house manager. The ground rent is also a six-monthly charge of £251.26 .
The flat is available to purchase where one partner has attained 60 years of age and a minimum of 55 years of age for their partner.
Should you proceed with the purchase of the property these details must be verified by your solicitor.
Directions
From the Malvern office of Denny and Salmond proceed along the A449 towards Worcester and straight over the traffic lights at Link Top. After a short distance, Morgan Court will be found on the left hand side overlooking Malvern Link Common.
Viewing appointments are strictly by appointment via Denny and Salmond.
Services
Please note that any services, heating systems or appliances have not been tested prior to marketing and therefore no warranty can be given or implied as to their working order.
Council Tax
We understand that this property is council tax band B
This information may have been obtained via and applicants are advised to make their own enquiries before proceeding as Denny & Salmond will not be held responsible for any inaccurate information.
You may download, store and use the material for your own personal use and research. You may not republish, retransmit, redistribute or otherwise make the material available to any party or make the same available on any website, online service or bulletin board of your own or of any other party or make the same available in hard copy or in any other media without the website owner's express prior written consent. The website owner's copyright must remain on all reproductions of material taken from this website.
Property Location
Marketed by Denny & Salmond
Disclaimer Property descriptions and related information displayed on this page are marketing materials provided by Denny & Salmond. estateagents365.uk does not warrant or accept any responsibility for the accuracy or completeness of the property descriptions or related information provided here and they do not constitute property particulars. Please contact Denny & Salmond for full details and further information.


