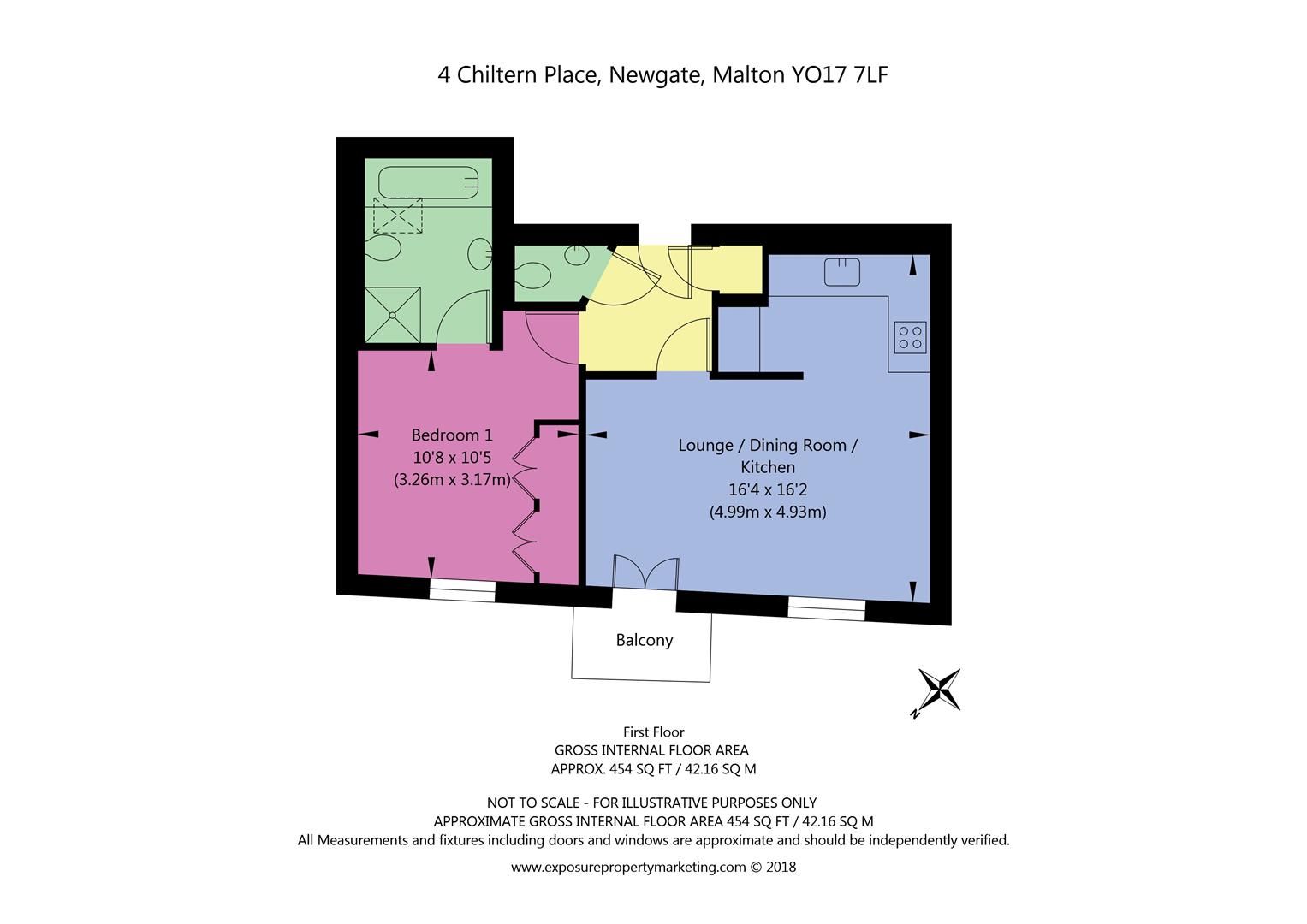Flat for sale in Malton YO17, 1 Bedroom
Quick Summary
- Property Type:
- Flat
- Status:
- For sale
- Price
- £ 190,000
- Beds:
- 1
- Baths:
- 1
- Recepts:
- 1
- County
- North Yorkshire
- Town
- Malton
- Outcode
- YO17
- Location
- 4 Chiltern Place, Malton YO17
- Marketed By:
- Willowgreen Estate Agents
- Posted
- 2024-05-29
- YO17 Rating:
- More Info?
- Please contact Willowgreen Estate Agents on 01653 496892 or Request Details
Property Description
4 Chiltern Place is a second floor one bedroom apartment designed for the discerning buyer wanting a unique luxury home in the heart of Malton. The accommodation comprises of; entrance hall with guest cloakroom and utility cupboard, open plan living area with high vaulted ceiling and contemporary feature inset fire, dining area with a balcony, high specification kitchen and double bedroom with a luxury ensuite.
This is the show apartment and comes fully furnished with soft furnishings and bespoke furniture.
Chiltern Place is a high end residential development situated within the heart of Malton, Yorkshires Food Capital comprising of 6 exclusive and luxurious one bedroom apartments. Each apartment includes a fully fitted luxury kitchen with integrated fireplaces, stylish bathroom and contemporary decor throughout. Each apartment has a guest cloakroom, utility space, modern fire, sash windows, secure video interface system and CCTV.
Malton is a beautiful market town offering a range of local facilities including independent shops, pubs, excellent schooling and a train station with regular connections to Leeds, Scarborough and York with its regular London services. The A64, which bypasses Malton, provides good access to the east coast and the west towards York, Leeds and the wider motorway network. In recent years Malton has become a destination for food lovers with regular fairs and farmers markets. Nearby attractions include the North York Moors National Park, Castle Howard and the historic city of York.
Hallway
Karndean flooring, utility cupboard with automatic illumination and space for washing machine, power point. Video intercom system, large loft access which is fully boarded.
Guest Cloakroom
Cloakroom with white two-piece suite including wall hung WC and sink, glass splashback, Karndean flooring, extractor fan and radiator.
Kitchen
Walnut finish fitted wall and base units with Dekton worktops, Neff integrated fridge/freezer, dishwasher, electric oven, induction hob with extractor hood and fan, wine cooler, under mount Copper finish sink, power points.
Sitting/ Dining Room (4.99 x 4.93 (16'4" x 16'2"))
Wooden sash window to front aspect, French doors to front aspect leading to balcony, Karndean flooring, feature electric fireplace, power points, media plate including TV point and telephone point, radiator.
Bedroom (3.25m x 3.18m (10'8" x 10'5"))
Wooden sash window to front aspect, bespoke fitted wardrobes, power points, media plate including TV point and telephone point, radiator.
En-Suite
White Villeroy & Boch four-piece suite including bath, separate shower with rainfall shower head, wash basin with vanity unit and W.C., demist mirror with illumination and shaver point, heated towel rail, tiled walls, extractor fan, automatic night light, Velux skylight, Karndean flooring with electric underfloor heating.
Heating
Apartments 4 uses traditional radiators powered by a Trianco electric boiler and cylinder with electric underfloor heating and towel rails in the en suites.
Outside Space
All residents have use of the south west facing courtyard garden. This area is set within the development, cannot be seen from the street and can only be accessed by residents. A separate screened area has been allowed for refuse storage.
Additional Storage
Each apartment has its own separate extra storage area on site with lockable steel doors. The size of each lockup is 3 metres by 1 metre. This area is located beneath apartment one.
Parking
One parking space available by separate negotiation.
Management Info
Service & Management Charges per annum: Apt 4 £945.48
Tenure
Virtual Freehold
Council Tax Band A
Property Location
Marketed by Willowgreen Estate Agents
Disclaimer Property descriptions and related information displayed on this page are marketing materials provided by Willowgreen Estate Agents. estateagents365.uk does not warrant or accept any responsibility for the accuracy or completeness of the property descriptions or related information provided here and they do not constitute property particulars. Please contact Willowgreen Estate Agents for full details and further information.


