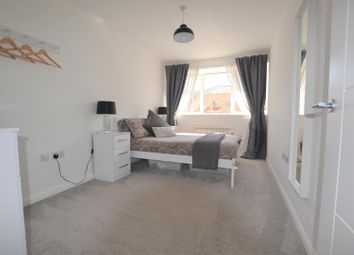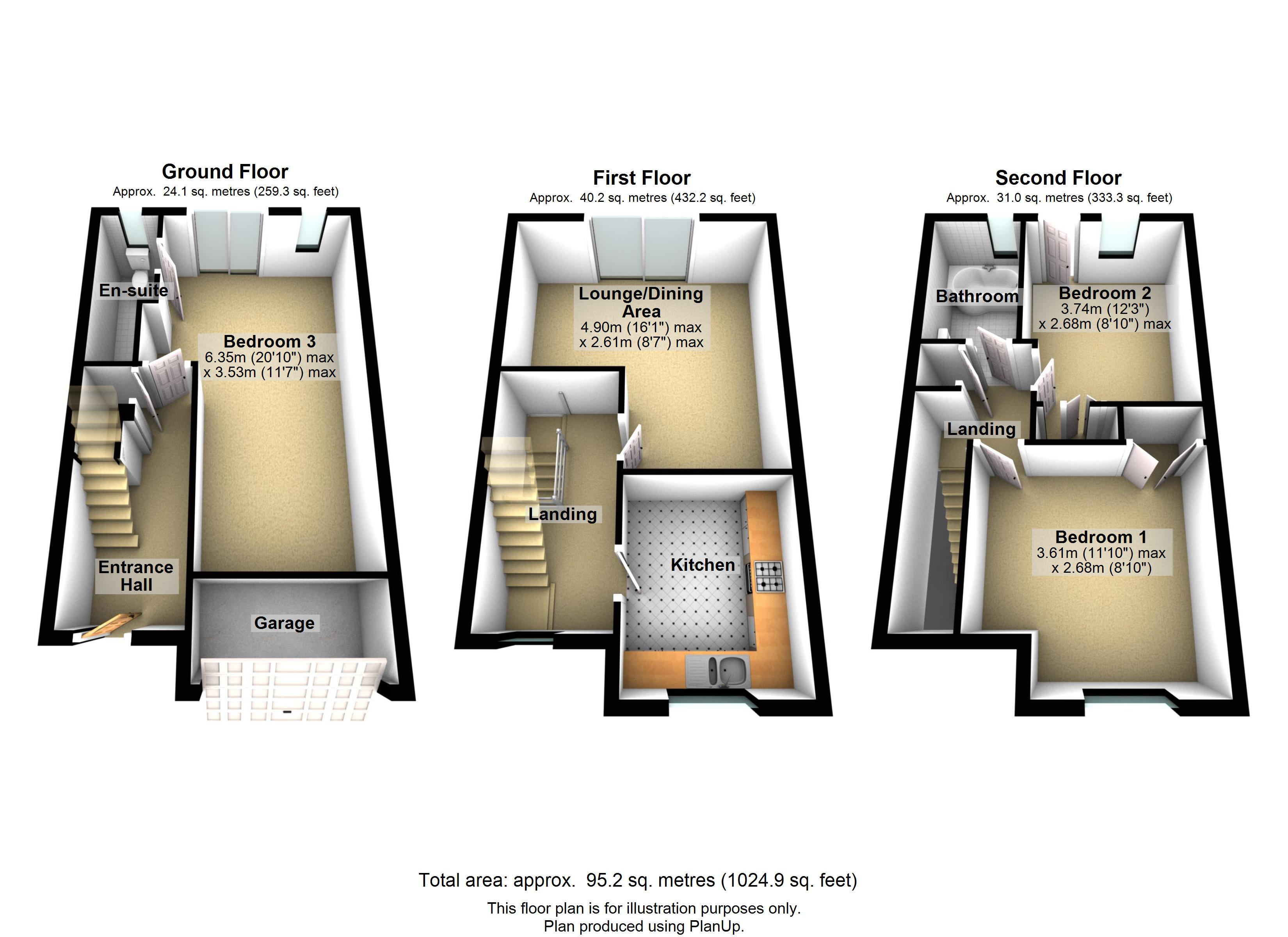Flat for sale in Malmesbury SN16, 3 Bedroom
Quick Summary
- Property Type:
- Flat
- Status:
- For sale
- Price
- £ 420,000
- Beds:
- 3
- Baths:
- 2
- Recepts:
- 2
- County
- Wiltshire
- Town
- Malmesbury
- Outcode
- SN16
- Location
- Sir Bernard Lovell Road, Malmesbury SN16
- Marketed By:
- Castles
- Posted
- 2024-04-01
- SN16 Rating:
- More Info?
- Please contact Castles on 01793 937567 or Request Details
Property Description
These two immaculately-presented first floor apartment is situated within the popular Sir Bernard Lovell Road development on the edge of Malmesbury which have produced a great level of income from AirBnB for the last couple of years mainly taken by a large local company offering a very high return, please call us for figures. Enjoying a countryside aspect and yet within walking distance to the town centre with the wealth of amenities that has to offer.
The accommodation comprises entrance hall, light open plan living space with sitting room area, dining area and well equipped kitchen, shower room and large double bedroom.
There is an allocated parking space.
Hallway
Fitted carpet, door to Storage cupboard.
Hall:
Door to Storage cupboard, doors to bedroom, open plan living space and shower room, fitted Carpet:
Storage cupboard.
Shower Room:
Comprising of a double recessed shower, vanity wash hand basin and WC., tiled splashback.
Bedroom (2.73m x 3.73m (8'11" x 12'3"))
Window to rear, fitted carpet, TV point.
Bedroom: (4.34m x 2.54m (14'3" x 8'4"))
Window to rear, fitted carpet, television point.
Bathroom
Fitted with three piece suite comprising panelled bath, wash hand basin and close coupled WC, tiled splashbacks.
Open Plan Living (7.77m x 3.05m (25'6" x 10'0"))
Kitchen area comprises inset sink unit with base level unit below, further range of matching eye and base level units, inset electric fan assisted oven and electric hob with hood over, further appliance space, space for table and chairs, good size sitting room area with window over looking a rural scene.
Bedroom (3.64m x 2.85m (11'11" x 9'4"))
Window to rear, fitted carpet, TV point.
Open Plan Living (5.24m x 5.51m (17'2" x 18'1"))
Window to rear, window to side, fitted carpet.
Property Location
Marketed by Castles
Disclaimer Property descriptions and related information displayed on this page are marketing materials provided by Castles. estateagents365.uk does not warrant or accept any responsibility for the accuracy or completeness of the property descriptions or related information provided here and they do not constitute property particulars. Please contact Castles for full details and further information.


