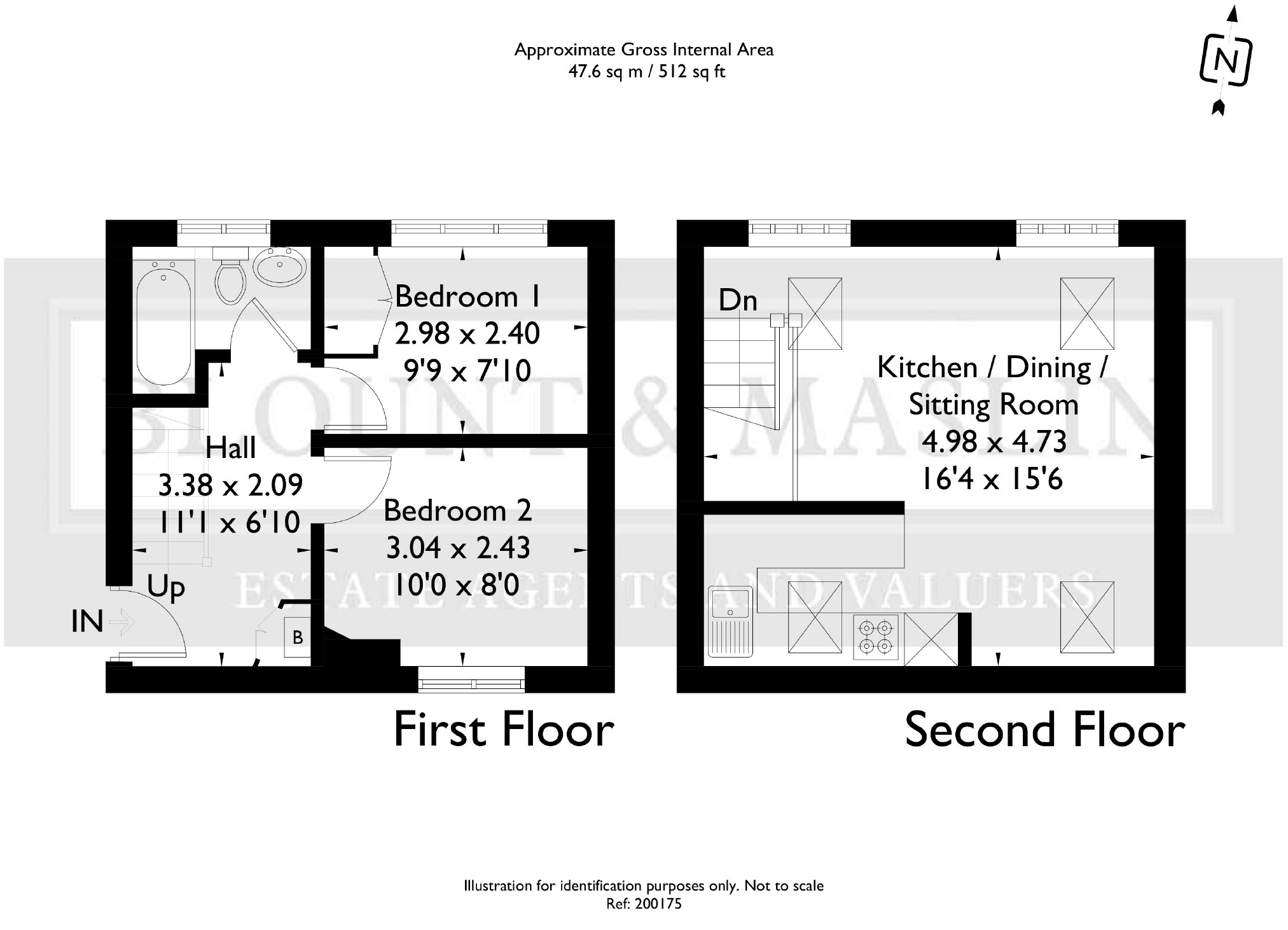Flat for sale in Malmesbury SN16, 2 Bedroom
Quick Summary
- Property Type:
- Flat
- Status:
- For sale
- Price
- £ 189,950
- Beds:
- 2
- Baths:
- 1
- Recepts:
- 1
- County
- Wiltshire
- Town
- Malmesbury
- Outcode
- SN16
- Location
- Flat 4, Prospect House, Malmesbury, Wiltshire SN16
- Marketed By:
- Blount and Maslin
- Posted
- 2018-12-01
- SN16 Rating:
- More Info?
- Please contact Blount and Maslin on 01666 736953 or Request Details
Property Description
Newly refurbished loft style apartment in a quiet location, behind the High Street in the centre of the town. Two bedrooms, bathroom, open plan sitting/dining/kitchen. Private parking space. Share of Freehold. EPC Band D.
Location
Malmesbury lies close to the border of Wiltshire and Gloucestershire, 14 miles south of Cirencester and 10 miles north of Chippenham, with Swindon 16 miles to the east and Bath 24 miles to the west. It has a good selection of shops including a Waitrose supermarket, a regular farmers' market, a library, museum, leisure centre with pool, two primary schools and a "High Performing Academy" secondary school. J17 of the M4,5 miles south, provides access to the area's major employment centres and there are trains to Paddington in just over an hour from Chippenham, Kemble and Swindon.
The Property
This newly refurbished apartment is situated on the first and second floor of the former doctors surgery building in Olivers Lane, a quiet location tucked away off the main High Street. The building was converted into 5 flats in 1991 and benefits from gas central heating, via a combination boiler. It has elevations of red brick beneath a stone tiled roof and lies in the conservation area of the town. The apartment has just been redecorated and carpeted, the kitchen and bathroom refreshed and now provides a blank canvass for the next owner to create a charming home. The property is currently let for £650pcm.
The Accommodation
A shared front door leads to an entrance lobby with a short flight of stairs leading to the private front door. This gives access to the hall which has a corner cupboard housing the gas boiler and stairs to the second floor with a cupboard under. There are two bedrooms, one with a built-in wardrobe and a bathroom with mixer tap and shower attachment. On the second floor is the open plan kitchen/dining/ sitting room which has a vaulted ceiling with exposed beams. The room is light and airy by virtue of two windows and four roof lights. The kitchen has an integrated fridge, space for a washing machine and cooker with hob over.
Outside
Within the courtyard is a private allocated parking space for the property.
Services
All mains connected. A gas combination boiler supplies central heating and hot water.
Tenure
A 125 year lease was created in June 1990. Although the property is technically leasehold, the five owners jointly own the freehold and run the associated management company. The current service charge is £60 pcm and covers buildings insurance. There is no ground rent.
Energy Efficiency Rating
Band D - 61. Full report available on our website or paper copy on request.
Council Tax
Band B - £1,376.73 for 2017/18.
Directions To Sn16 9Af
Proceed up the High Street and turn left into Olivers Lane, between the Cancer Research shop and Knees Department Store. Bear left to and the property is on your left, with the parking beyond.
While we take care to ensure the accuracy of our information the following points should be noted: All measurements and distances are approximate. No tests as to the condition or suitability of any services, fixtures or fittings have been carried out and intending purchasers must make their own enquiries. Fitted carpets, curtains and garden ornaments are excluded from the sale unless otherwise stated. Any plans and photographs are illustrative and do not imply such items are included in the sale. These particulars are issued on the understanding that all negotiations are conducted through Blount & Maslin. They are believed to be correct, but their accuracy is not guaranteed.
Property Location
Marketed by Blount and Maslin
Disclaimer Property descriptions and related information displayed on this page are marketing materials provided by Blount and Maslin. estateagents365.uk does not warrant or accept any responsibility for the accuracy or completeness of the property descriptions or related information provided here and they do not constitute property particulars. Please contact Blount and Maslin for full details and further information.


