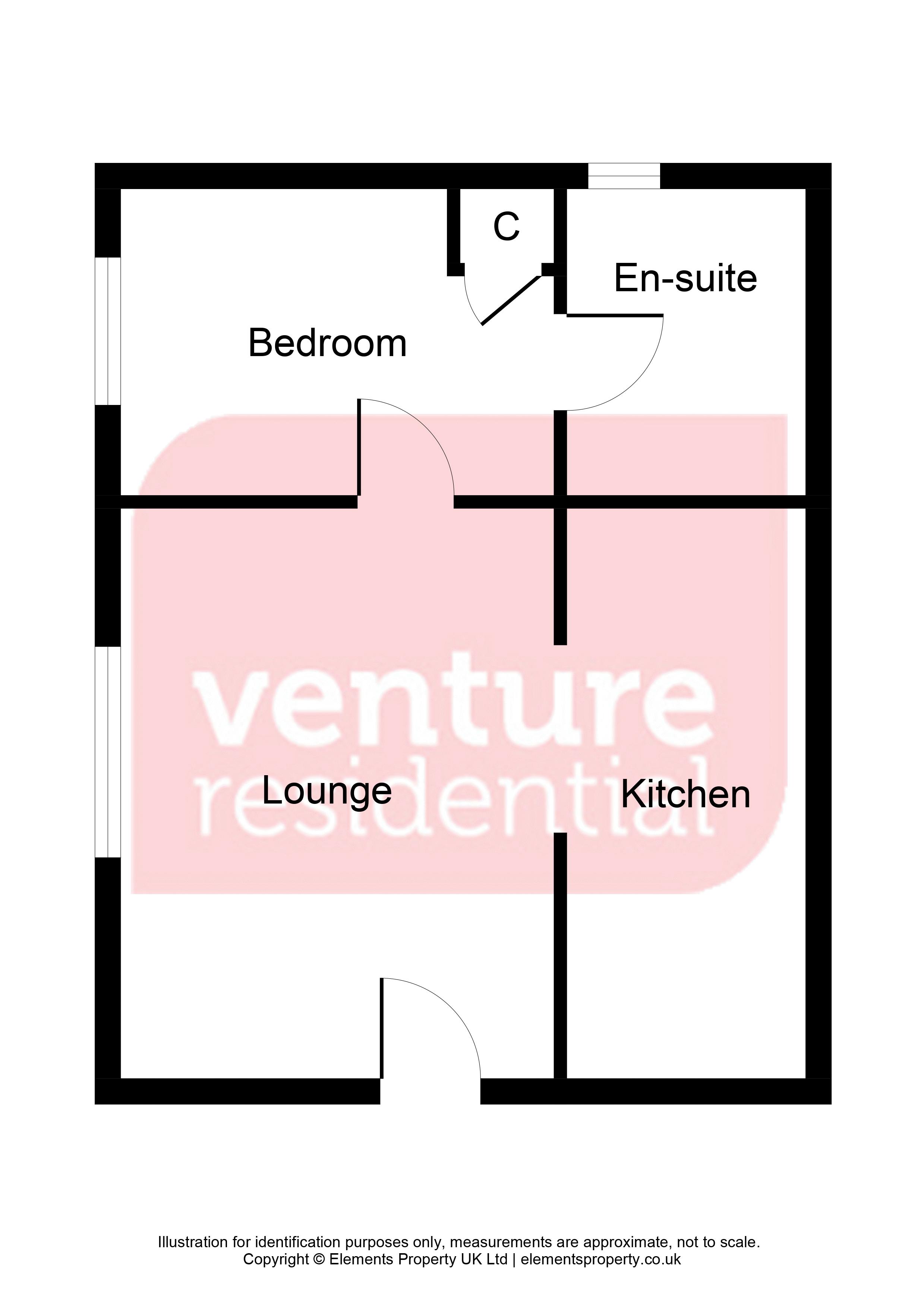Flat for sale in Luton LU4, 1 Bedroom
Quick Summary
- Property Type:
- Flat
- Status:
- For sale
- Price
- £ 155,000
- Beds:
- 1
- Baths:
- 1
- Recepts:
- 1
- County
- Bedfordshire
- Town
- Luton
- Outcode
- LU4
- Location
- Dunstable Road, Luton LU4
- Marketed By:
- Venture Residential
- Posted
- 2024-04-21
- LU4 Rating:
- More Info?
- Please contact Venture Residential on 01582 936711 or Request Details
Property Description
Venture Residential are delighted to bring to the market this beautifully presented one bedroom first floor apartment situated within close proximity to the M1 junction 11. This lovely home has been very well maintained by the current owner and has been decorated and upgraded to a modern standard.
This apartment briefly comprises a good sized lounge/diner, modern fitted kitchen, bedroom and bathroom.
Further benefits include; gas central heating, double glazing, secure entrance, off road parking, shared enclosed garden and garage.
The property is situated within close proximity to the Luton & Dunstable hospital, local shop and bus routes, both luton and Leagrave train stations are a short drive away.
The lease was 999 years from 1986 and the freehold is shared with the 7 other flat owners.
This home is perfect for a first time buyer or an investor, call us today to arrange a viewing on .
Lounge/Diner (14' 9'' x 11' 2'' (4.5m x 3.4m))
Double glazed window to front aspect, radiator, television aerial and telephone points.
Kitchen (10' 6'' x 5' 7'' (3.2m x 1.7m))
Fitted kitchen with a range of wall and base units with work surfaces, sink/drainer unit, splash back tiling, electric oven and hob, cooker hood, space and plumbing for washing machine and dishwasher, space for fridge/freezer and arch to lounge. There are plenty of plug sockets including usb points for convenience.
Bedroom (14' 9'' x 8' 2'' (4.5m x 2.5m))
Double glazed window to front aspect, fitted wardrobe, radiator and storage cupboard housing boiler.
Bathroom
Shower cubicle with shower, pedestal wash hand basin, full size bath, low level WC, extractor fan, shaver point, part tiling and double glazed window to side aspect.
Outside
There is parking to the front and rear of the property, behind the garages there is a an enclosed shared garden, fully maintained by the management company with washing lines for communal use.
Garage
Up and over door, the garage can be used for additional parking or storage.
Property Location
Marketed by Venture Residential
Disclaimer Property descriptions and related information displayed on this page are marketing materials provided by Venture Residential. estateagents365.uk does not warrant or accept any responsibility for the accuracy or completeness of the property descriptions or related information provided here and they do not constitute property particulars. Please contact Venture Residential for full details and further information.



