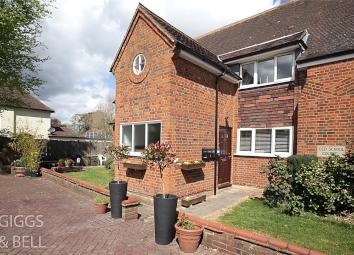Flat for sale in Luton LU2, 1 Bedroom
Quick Summary
- Property Type:
- Flat
- Status:
- For sale
- Price
- £ 150,000
- Beds:
- 1
- County
- Bedfordshire
- Town
- Luton
- Outcode
- LU2
- Location
- Lilley Old School Court, East Street, Luton, Hertfordshire LU2
- Marketed By:
- Giggs & Bell
- Posted
- 2024-04-02
- LU2 Rating:
- More Info?
- Please contact Giggs & Bell on 01582 955961 or Request Details
Property Description
Situated in this idyllic Hertfordshire village this one bedroom apartment which can be found on the first floor of this character style block. The property has been neatly decorated and well cared for and features neat fitted kitchen, shower room and large and very useful loft space and also parking to the front via monoblocked driveway. Lilley is ideally located for people wishing to take advantage of the local travel hubs including road, rail and air and can also be found within two miles of supermarkets, schools. Luton's thriving town centre is within 3 miles and the pretty market town of Hitchin within 4 miles. The accommodation comprises living room, kitchen, separate bedroom, large loft space, shower room, parking to the front. To view this excellent starter home please telephone .
Entrance Composite entrance door giving acess to.
Living Room 14'9" x 10'8" (4.5m x 3.25m). Electric storage heater, double glazed window to the front elevation offering views over open farm land and on towards car park, built in storage cupboard, open arch giving access to.
Kitchen 7'9" x 4'7" (2.36m x 1.4m). Single drainer, stainless steel sink unit with cupboard below within the cupboard there is space and plumbing for dishwasher, further cupboards at base and eye level, electric hob with overn below and extractor fan over, space for fridge freezer, extractor fan, fuse box, spotlights to ceiling, hatch giving access to loft space, boarded with power and light.
Bedroom 9'10" x 7'7" (3m x 2.31m). Double glazed window to rear elevation, electric panel heater giving access through to.
Shower Room 5'5" x 4'7" (1.65m x 1.4m). Low flush WC, vanity wash hand basin with cupboards below, oversize shower cubicle with folding glass door frontage, tiling to walls, extractor fan and snap shut roof window to rear elevation.
Outside Parking via monoblocked driveway.
Property Location
Marketed by Giggs & Bell
Disclaimer Property descriptions and related information displayed on this page are marketing materials provided by Giggs & Bell. estateagents365.uk does not warrant or accept any responsibility for the accuracy or completeness of the property descriptions or related information provided here and they do not constitute property particulars. Please contact Giggs & Bell for full details and further information.


