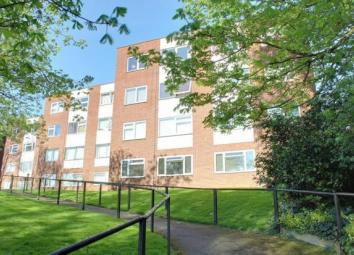Flat for sale in Luton LU2, 2 Bedroom
Quick Summary
- Property Type:
- Flat
- Status:
- For sale
- Price
- £ 200,000
- Beds:
- 2
- Baths:
- 1
- Recepts:
- 1
- County
- Bedfordshire
- Town
- Luton
- Outcode
- LU2
- Location
- The Shires, Old Bedford Road, Luton, Bedfordshire LU2
- Marketed By:
- Taylors - Luton Sales
- Posted
- 2024-04-12
- LU2 Rating:
- More Info?
- Please contact Taylors - Luton Sales on 01582 936755 or Request Details
Property Description
A rarely available and deceptively spacious apartment offering accommodation in excess of 1000sqft, this property would truly make an ideal investment as a buy to let or first time purchase.
Located in the desirable Shires development it is within 0.4 miles to Luton mainline train station and within easy access to the town centre.
This stunning property benefits from a share of free hold, a lease in excess of 170 years and low service charges. Internally the apartment offers its own access and comprises of two double bedrooms, 19ft living/dining room, refitted bathroom with separate shower cubicle, potential study room, fitted kitchen and a cloakroom. Externally there is residents parking and private gated access to Old Bedford road and Wardown Park.
• Fantastic location
• Share of freehold
• Long lease
• 1000 sqft accomodation
• Own entrance
• Low charges
Living Room20'8" x 19'8" (6.3m x 6m). Fitted carpet, two double glazed windows to front elevation, coving to texture ceiling, T.V and telephone point, broadband point.
Kitchen13'9" x 7'2" (4.2m x 2.18m). Tiled flooring, range of wall and base units with roll top work surfaces over, stainless steel double sink with mixer tap and drainer, tiling to splash back areas, fitted cooker, hob and extractor hood, room and plumbing for washing machine, room for dishwasher and fridge/freezer, spotlights to ceiling and a double glazed window to side elevation.
Study6'11" x 8' (2.1m x 2.44m).
Bedroom18' x 10'9" (5.49m x 3.28m). Fitted carpet, fitted wardrobes, double glazed window to rear elevation, coving to textured ceiling.
Bedroom18'1" x 9'5" (5.51m x 2.87m). Fitted carpet, fitted wardrobes, double glazed window to rear elevation, coving to textured ceiling.
Bathroom Tiled flooring, low flush W.C in vanity unit, wall mounted wash hand basin with mixer tap over, tiling to splash back areas, panel bath, walk in shower cubicle with fully tiled walls and a wall mounted shower, extractor fan, heated towel rail, fully tiled walls, spotlights to ceiling and a frosted double glazed window to the side.
Cloakroom Tiled effect flooring, low flush W.C, pedestal wash hand basin, electric water heater, fully tiled walls, extractor fan.
Property Location
Marketed by Taylors - Luton Sales
Disclaimer Property descriptions and related information displayed on this page are marketing materials provided by Taylors - Luton Sales. estateagents365.uk does not warrant or accept any responsibility for the accuracy or completeness of the property descriptions or related information provided here and they do not constitute property particulars. Please contact Taylors - Luton Sales for full details and further information.


