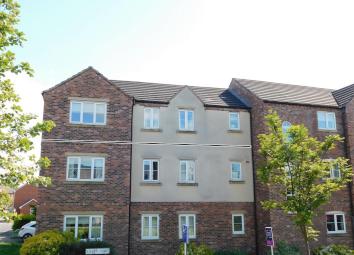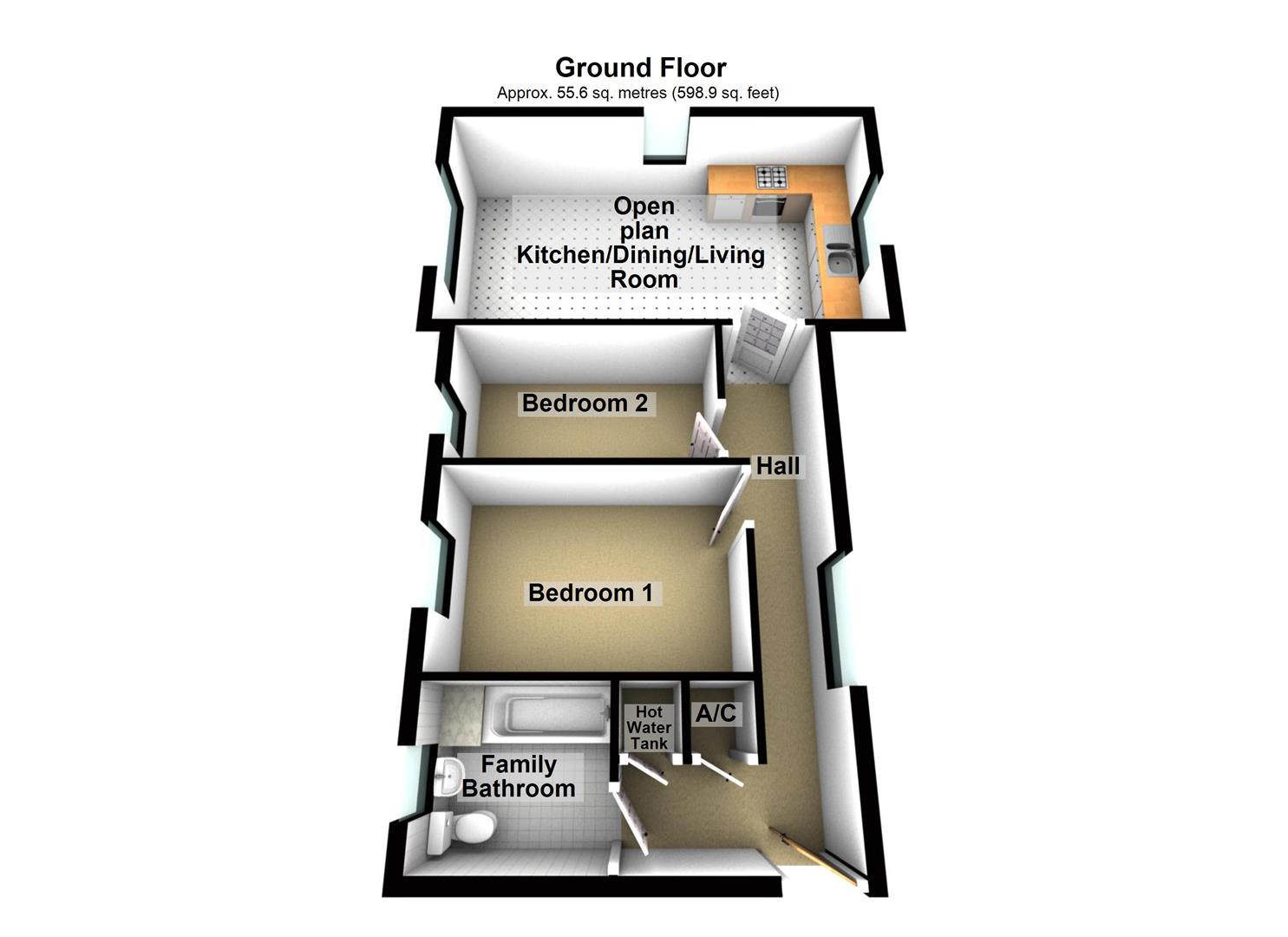Flat for sale in Loughborough LE12, 2 Bedroom
Quick Summary
- Property Type:
- Flat
- Status:
- For sale
- Price
- £ 127,500
- Beds:
- 2
- Baths:
- 1
- Recepts:
- 1
- County
- Leicestershire
- Town
- Loughborough
- Outcode
- LE12
- Location
- Kidger Close, Shepshed, Loughborough LE12
- Marketed By:
- Sinclair Estate Agents - Shepshed
- Posted
- 2024-04-03
- LE12 Rating:
- More Info?
- Please contact Sinclair Estate Agents - Shepshed on 01509 606064 or Request Details
Property Description
This two bedroom top floor apartment comes with views of the surrounding area. Located close to local amenities this modern apartment boasts a kitchen with integrated appliances; dishwasher, fridge, microwave, oven and electric hob. The apartment also comprises; a hallway, two bedrooms and bathroom as well as the open plan living space. Outside there is parking spaces. EPC Rating: C
Communal Lobby Area
Each of the apartments is accessed from the shared carpeted hallway which is enhanced by full height windows with complimentary exposed red brick walls and decorative chrome spindle balustrade. In addition a skylight window floods the hallway creating a welcoming entrance.
Hallway (1.27m max 0.99m min x 6.71m (4'2" max 3'3" min x)
Once inside you can access the open plan kitchen/living area, two individual bedrooms and the family bathroom. Olff the hallway which has further double glazed window to the side aspect. Storage heater.
Bathroom (2.16m x 2.01m (7'1" x 6'7"))
The bathroom is fitted with a white three piece suite comprising; panelled bath with shower screen and chrome thermostatic shower head over, low level WC and a pedestal wash basin with chrome mixer taps and tiles to splash prone areas, Double glazed window and heated towel rail.
Bedroom 1 (3.81m x 2.57m (12'6" x 8'5"))
Double glazed window to the side aspect. Storage heater.
Bedroom 2 (3.53m x 1.96m (11'7" x 6'5"))
Double glazed window to the side aspect. Storage heater.
Open Plan Living Space (6.53m x 3.58m (21'5" x 11'9"))
The Kitchen area is fitted with a range of wall and base units and complementing a roll top work surface with tiles to splash prone areas, chrome effect mixer tap with 1 1/2 bowl sink unit. Integral dishwasher, fridge, electric hob with extractor, microwave and oven. Double glazed window to the side aspect.
The Open plan area has tri-aspect double glazed windows creating a lovely ambient light into the living space. Storage heater.
Outside
To the outside there is an allocated parking space with security bollard.
Property Location
Marketed by Sinclair Estate Agents - Shepshed
Disclaimer Property descriptions and related information displayed on this page are marketing materials provided by Sinclair Estate Agents - Shepshed. estateagents365.uk does not warrant or accept any responsibility for the accuracy or completeness of the property descriptions or related information provided here and they do not constitute property particulars. Please contact Sinclair Estate Agents - Shepshed for full details and further information.


