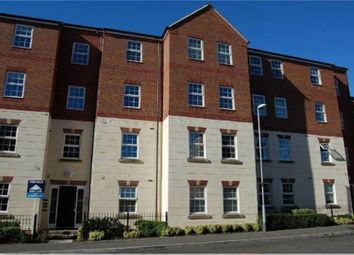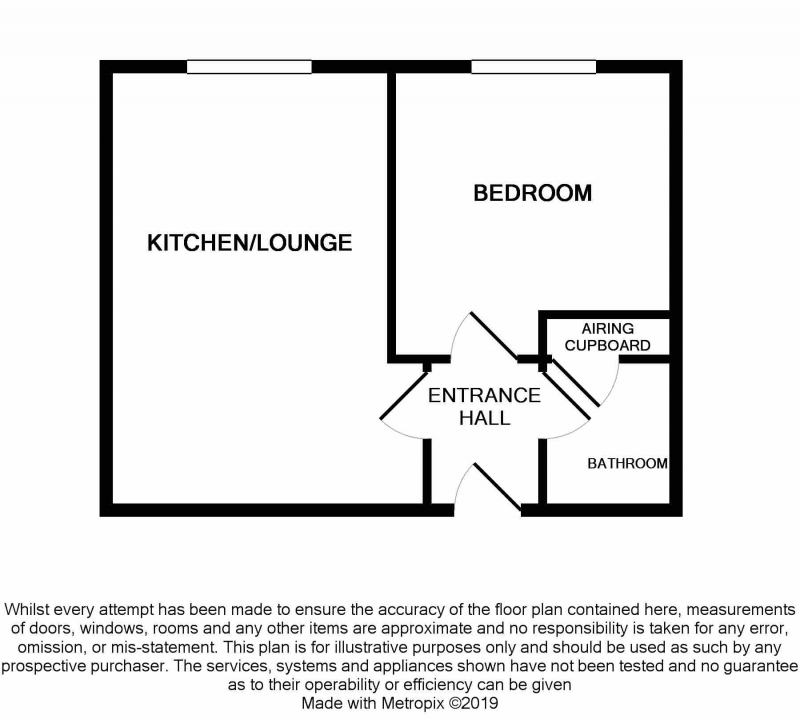Flat for sale in Loughborough LE12, 2 Bedroom
Quick Summary
- Property Type:
- Flat
- Status:
- For sale
- Price
- £ 120,000
- Beds:
- 2
- Baths:
- 1
- Recepts:
- 1
- County
- Leicestershire
- Town
- Loughborough
- Outcode
- LE12
- Location
- Bradgate Close, Sileby, Loughborough LE12
- Marketed By:
- Purplebricks, Head Office
- Posted
- 2024-04-02
- LE12 Rating:
- More Info?
- Please contact Purplebricks, Head Office on 024 7511 8874 or Request Details
Property Description
A two bedroom ground floor apartment would ideally suit the first time buyer or those wishing to downsize and wish to benefit from a village centre location close to amenities, transport links and railway station. The immaculate accommodation has recently been decorated and carpeted and comprises; communal entrance hall, private entrance lobby, hall, lounge / diner, fitted kitchen, two bedrooms and a bathroom fitted with a white three piece suite. Outside there are allocated and visitor parking. Internal viewing a must to appreciate the accommodation on offer.
Communal Entrance
Ground floor entrance door through to the communal entrance hall. The property is situated on the left hand side with an entrance door with inset security spy hole through to the entrance lobby. Door accessing the hall.
Entrance Hallway
The hall has panel style doors accessing the lounge / diner, fitted contemporary kitchen, two bedrooms and bathroom with white three piece suite. Storage cupboard, radiator and intercom security entry telephone.
Kitchen
2.67m(8'9'') x 2.62m(8'7'')
Recently fitted kitchen with white high gloss wall and base units, wood effect floor tiling, a single drainer stainless steel sink unit with cupboards under, fitted units to the wall with under cupboard led lighting and base units, roll edge work surface and tiled surround. Ceramic electric hob with glass splash back, electric fan assisted oven under and extractor fan with lighting over, plumbing for dishwasher and washing machine, space for a tall standing fridge freezer, enclosed combi boiler, radiator, UPVC double glazed window to the front elevation
Lounge
4.57m(15'0'') x 3.40m(11'2'')
Two UPVC double glazed windows to the front elevation and two radiators.
Bedroom One
3.45m(11'4'') x 2.64m(8'8'')
UPVC double glazed window to the rear elevation and radiator.
Bedroom Two
2.92m(9'7'') x 2.34m(7'8'')
UPVC double glazed window to the rear elevation and radiator.
Bathroom
The refitted fully tiled bathroom is fitted with a white three piece suite comprising of a panelled bath with thermostat shower over and glass shower screen, low flush w.c., drawer unit with wash hand basin, heated towel rail, UPVC double glazed opaque glass window to the rear elevation, inset spotlights and extractor fan.
Outside
To the outside of the property there are communal areas and the property comes with one allocated parking space and additional visitor parking to the rear.
Tenure
We are advised verbally by the Vendors that the property is held on a balance of 150 year lease dated the 1st January 2005. There is a ground rent payable of £203.00 (approx) per annum and a service / maintenance charge of £93.00 (approx) per month.
Property Location
Marketed by Purplebricks, Head Office
Disclaimer Property descriptions and related information displayed on this page are marketing materials provided by Purplebricks, Head Office. estateagents365.uk does not warrant or accept any responsibility for the accuracy or completeness of the property descriptions or related information provided here and they do not constitute property particulars. Please contact Purplebricks, Head Office for full details and further information.


