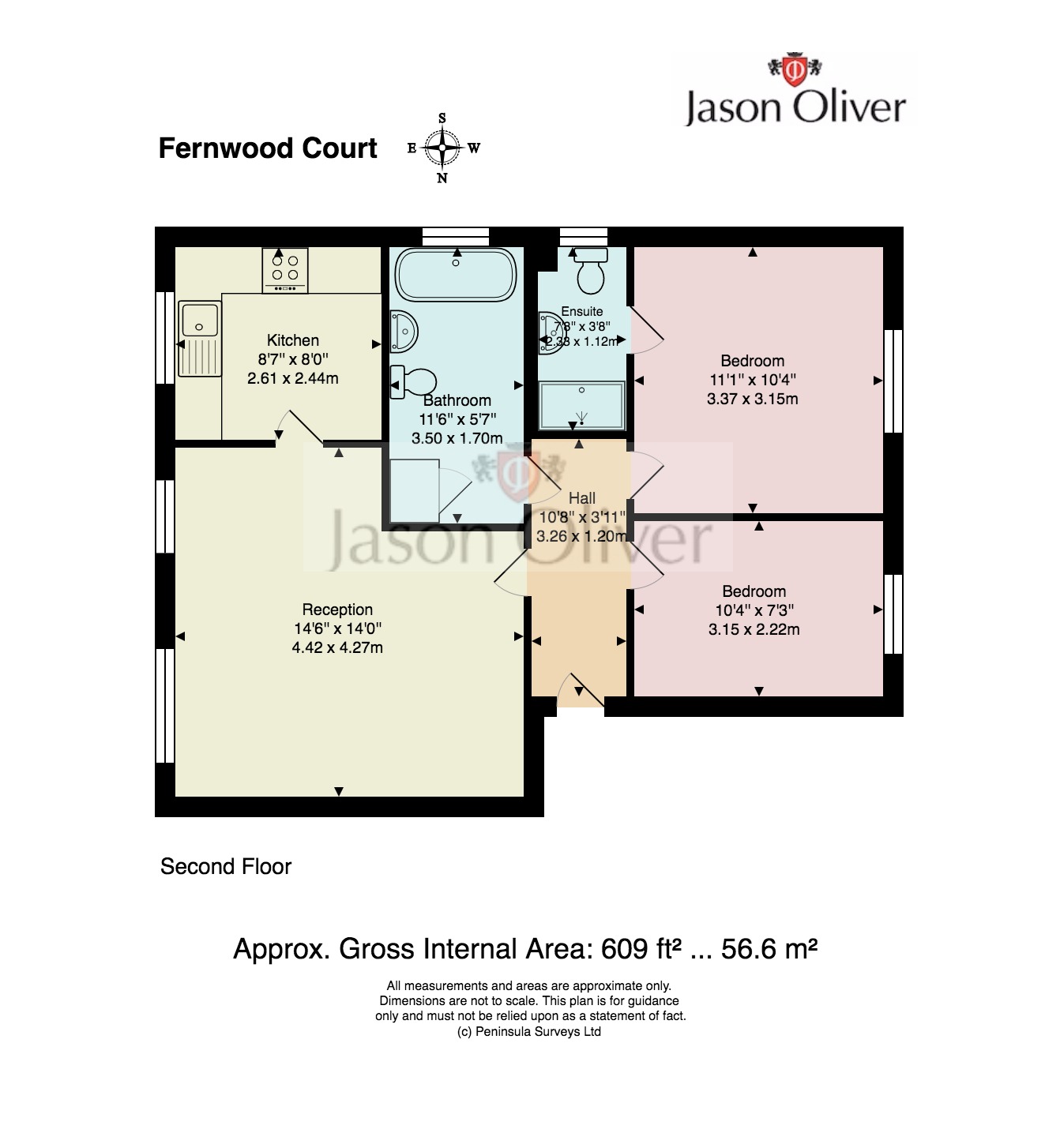Flat for sale in London N14, 2 Bedroom
Quick Summary
- Property Type:
- Flat
- Status:
- For sale
- Price
- £ 380,000
- Beds:
- 2
- Baths:
- 2
- Recepts:
- 1
- County
- London
- Town
- London
- Outcode
- N14
- Location
- Fernwood Court, Pickard Close, Southgate N14
- Marketed By:
- Jason Oliver Properties
- Posted
- 2019-01-01
- N14 Rating:
- More Info?
- Please contact Jason Oliver Properties on 020 8166 1765 or Request Details
Property Description
Detailed Description
# investment # This bright and well presented two double bedrooms second floor apartment is situated in quiet and gated development within minutes walking to Southgate Tube Station (Piccadilly Line), local amenities and local school. The property benefits from large hallway, living room with dining area, fitted kitchen, family bathroom, en-suite shower room to master bedroom, off street residents parking and communal gardens. Chain free. Viewing highly recommended.
Approach : Approached via communal electric gate leading to residents parking, communal door and staircase. Well maintained communal gardens.
Hallway : 10'8" x 3'11" (3.25m x 1.19m), Wooden flooring, intercom, loft access.
Reception room : 14'6" x 14'0" (4.42m x 4.27m), Double glazed windows to rear aspect, wooden flooring, Economy 7 radiator with decorative cover.
Kitchen : 8'7" x 8'0" (2.62m x 2.44m), Range of wall and base units, roll top worktop, stainless steel sink with mixer tap, integrated electric oven, electric hob with integrated extractor above, integrated washer/dryer, free standing fridge/freezer, double glazed window to rear, partly tiled walls, tiled floor.
Bedroom one : 11'1" x 10'4" (3.38m x 3.15m), Double glazed window with shutters to front aspect, Economy 7 radiator with decorative cover, carpeted floor.
En-suite : 7'8" x 3'8" (2.34m x 1.12m), Suite comprising shower cubical with power shower, sunken in wash basin, low flush w.C. With concealed cistern, partly tiled walls, tiled floor, double glazed window to side aspect.
Bedroom two : 10'4" x 7'3" (3.15m x 2.21m), Double glazed window to front aspect, range of fitted wardrobes, Economy 7 radiator, carpeted floor.
Bathroom : 11'6" x 5'7" (3.51m x 1.70m), Suite comprising panelled bath with mixer tap, sunken in wash basin, low flush w.C. With concealed cistern, inserted mirror, spot lights to ceiling, partly tiled walls, tiled floor, electric wall heater, double glazed window to side aspect, airing cupboard.
Parking : Residents parking
communal gardens
service charges : Approximately £1,320 per annum
ground rent : Approximately £200 per annum
remaining lease : Approx. 87 years remaining
Property Location
Marketed by Jason Oliver Properties
Disclaimer Property descriptions and related information displayed on this page are marketing materials provided by Jason Oliver Properties. estateagents365.uk does not warrant or accept any responsibility for the accuracy or completeness of the property descriptions or related information provided here and they do not constitute property particulars. Please contact Jason Oliver Properties for full details and further information.


