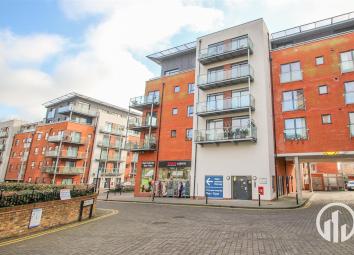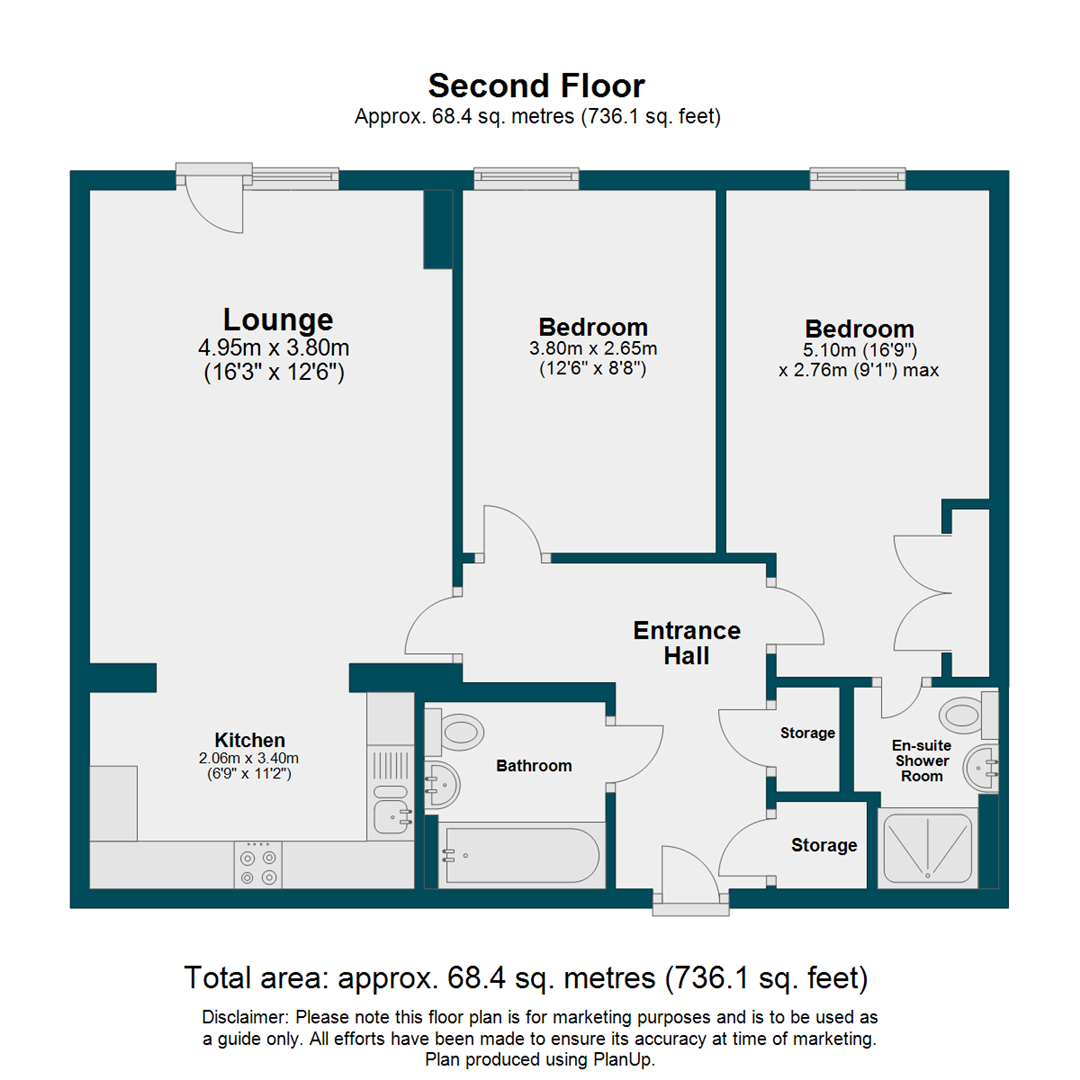Flat for sale in London SE13, 2 Bedroom
Quick Summary
- Property Type:
- Flat
- Status:
- For sale
- Price
- £ 375,000
- Beds:
- 2
- Baths:
- 2
- Recepts:
- 1
- County
- London
- Town
- London
- Outcode
- SE13
- Location
- Birdwood Avenue, London SE13
- Marketed By:
- Stanford Estates, Hither Green
- Posted
- 2024-04-09
- SE13 Rating:
- More Info?
- Please contact Stanford Estates, Hither Green on 020 8128 4068 or Request Details
Property Description
A two double bedroom, second floor flat situated in the Meridian South development in Hither Green. Consisting of a spacious lounge with open plan kitchen area, modern fitted bathroom, two double bedrooms - the master with built in wardrobe and en-suite shower room, storage in the hallway and a juliet balcony in the lounge.
Built in the mid 00's the property has been well maintained by its present owners and includes secure underground parking. The development also contains a gp surgery, pharmacy, Tesco store and a 24 hour gym.
With Hither Green Station only 0.3 miles away, this property would make an ideal first time purchase.
Council: Lewisham
Council Tax Band : (C)
Second Floor
Entrance Hall
Wooden flooring, electric radiator, pendant light.
Lounge (4.95m x 3.80m (16'3" x 12'6"))
Juliet balcony, electric radiator, spotlights, wooden flooring, open plan to kitchen.
Kitchen (2.06m x 3.40m (6'9" x 11'2"))
Matching wall and base units with granite worktop and upstand, 1.5 bowl undermount stainless steel sink, mixer tap, build in oven, four ring electric hob, extractor hood, under cabinet lights, spotlights, vinyl flooring.
Bedroom (5.10m x 2.76m (16'9" x 9'1"))
Double glazed window to rear, electric radiator, storage cupboard, pendant ceiling light, fitted carpet.
En-Suite Shower Room
Half tiled wall, heated towel rail, shower cubicle, low level WC, pedestal basin, vinyl flooring.
Bedroom (3.80m x 2.65m (12'6" x 8'8"))
Double glazed window to rear, electric radiator, pendant ceiling light, fitted carpet.
Bathroom
Half tiled wall, heated tower rail, panel enclosed bath, close coupled WC, pedestal basin, spotlights, vinyl flooring.
Property Location
Marketed by Stanford Estates, Hither Green
Disclaimer Property descriptions and related information displayed on this page are marketing materials provided by Stanford Estates, Hither Green. estateagents365.uk does not warrant or accept any responsibility for the accuracy or completeness of the property descriptions or related information provided here and they do not constitute property particulars. Please contact Stanford Estates, Hither Green for full details and further information.


