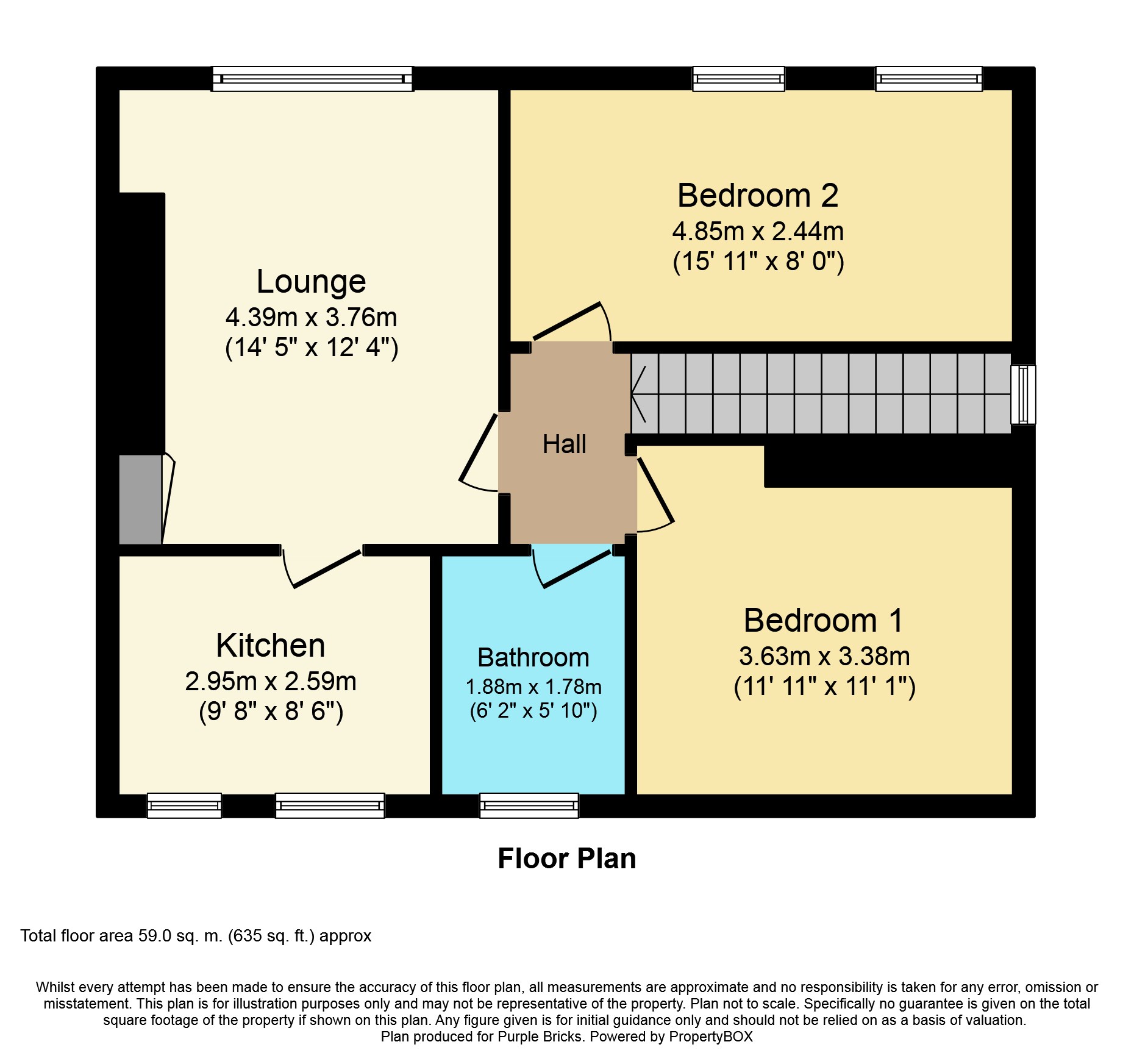Flat for sale in Lochwinnoch PA12, 2 Bedroom
Quick Summary
- Property Type:
- Flat
- Status:
- For sale
- Price
- £ 90,000
- Beds:
- 2
- Baths:
- 1
- Recepts:
- 1
- County
- Renfrewshire
- Town
- Lochwinnoch
- Outcode
- PA12
- Location
- Braehead, Lochwinnoch PA12
- Marketed By:
- Purplebricks, Head Office
- Posted
- 2024-04-12
- PA12 Rating:
- More Info?
- Please contact Purplebricks, Head Office on 024 7511 8874 or Request Details
Property Description
Delightful upper cottager flat in this popular area of Lochwinnoch. Offered to the market in walk-in condition, this lovely home is ideal for a young family or a first time buyer. Located within easy reach of Lochwinnoch's many superb shops and amenities. The flat has superb views to the front beyond the properties opposite across Lochwinnoch. Attractively decorated and modernised by the present owners to offer a very appealing home in a sought after Renfrewshire village.
The accommodation comprises reception hall, bright and spacious lounge, attractive modern fitted kitchen with small breakfast bar and integrated appliances. There are two good sized double bedrooms and superb stylish modern bathroom.
The specification also boasts gas central heating and double glazing.
There a large garden to the rear with artificial grass, ample space for children and pets and a raised decking area to the rear. Also a communal drying area is located at the rear.
Lochwinnoch itself provides a great selection of local shops and amenities including a variety of excellent cafes, bars and places to eat. There is the Lochwinnoch water sports centre and nature reserve close by along with Muirsheil Country Park. There is also a challenging local golf course. There are excellent transport links with local bus services close at hand along with a mainline railway station which connects to surrounding areas including Johnstone, Paisley, Ayr and Glasgow city centre. By car, the M8 motorway is easily accessible via the A737 Bypass road which connects to the M8 at Glasgow Airport.
Reception Hall
Lounge
14'5" x 12'4" at widest points
Kitchen
9'8" x 8'6"
Bedroom One
11'11" x 11'1"
Bedroom Two
15'11" x 8'
Bathroom
5'11" x 5'11"
Property Location
Marketed by Purplebricks, Head Office
Disclaimer Property descriptions and related information displayed on this page are marketing materials provided by Purplebricks, Head Office. estateagents365.uk does not warrant or accept any responsibility for the accuracy or completeness of the property descriptions or related information provided here and they do not constitute property particulars. Please contact Purplebricks, Head Office for full details and further information.


