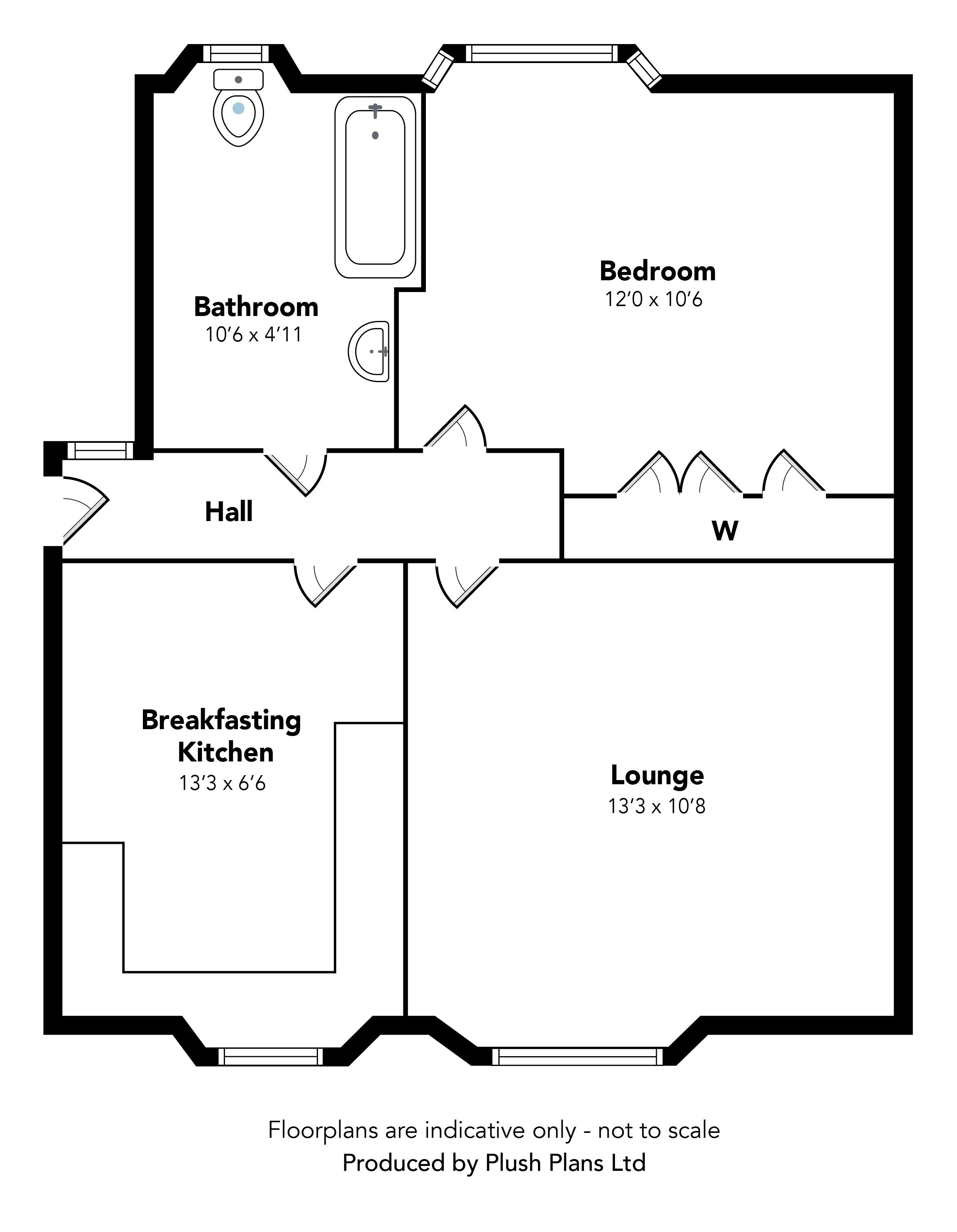Flat for sale in Lochwinnoch PA12, 1 Bedroom
Quick Summary
- Property Type:
- Flat
- Status:
- For sale
- Price
- £ 49,950
- Beds:
- 1
- Baths:
- 1
- Recepts:
- 1
- County
- Renfrewshire
- Town
- Lochwinnoch
- Outcode
- PA12
- Location
- 68 High Street, Lochwinnoch PA12
- Marketed By:
- Cochran Dickie
- Posted
- 2024-04-21
- PA12 Rating:
- More Info?
- Please contact Cochran Dickie on 01505 438970 or Request Details
Property Description
This traditional first floor flat is presented in excellent condition and is set in the heart of the village of Lochwinnoch.
There is a well maintained communal close with stairwell leading to the first floor. On the half landing there is a storage cupboard belonging to the flat. The property has a welcoming reception hallway with access to all apartments. The lounge is to the front and although currently there is no fireplace the chimney is still in tact should someone choose to utilise it. The kitchen could easily accommodate a breakfast table and has some wall & base units currently in-situ.
There is a good size double bedroom to the rear of the building with high ceilings and excellent built in fitted storage.
Completing the accommodation is the three piece bathroom. The bathroom has a tiled floor and suite comprising sink, WC and bath with overhead electric shower.
The property specification includes gas central heating and double glazing.
There are well maintained garden grounds to the rear a portion of which is private and belongs to the flat. There is also street parking to the rear also with ample spaces.
The village of Lochwinnoch has a wide range of facilities including primary schooling, local shops and recreational pursuits including water sports at Castle Semple Loch and an 18-hole golf course. There is a railway station with rail links to Glasgow Central and the ClydeCoast and good arterial road links towards the ClydeCoast and inland towards GlasgowInternationalAirport, Braehead Shopping Centre and Glasgow City Centre.
Dimensions
Lounge 13'3 x 10'8
Kitchen 13'3 x 6'6
Bedroom 12'0 x 10'6
Bathroom 10'6 x 4'11
Property Location
Marketed by Cochran Dickie
Disclaimer Property descriptions and related information displayed on this page are marketing materials provided by Cochran Dickie. estateagents365.uk does not warrant or accept any responsibility for the accuracy or completeness of the property descriptions or related information provided here and they do not constitute property particulars. Please contact Cochran Dickie for full details and further information.


