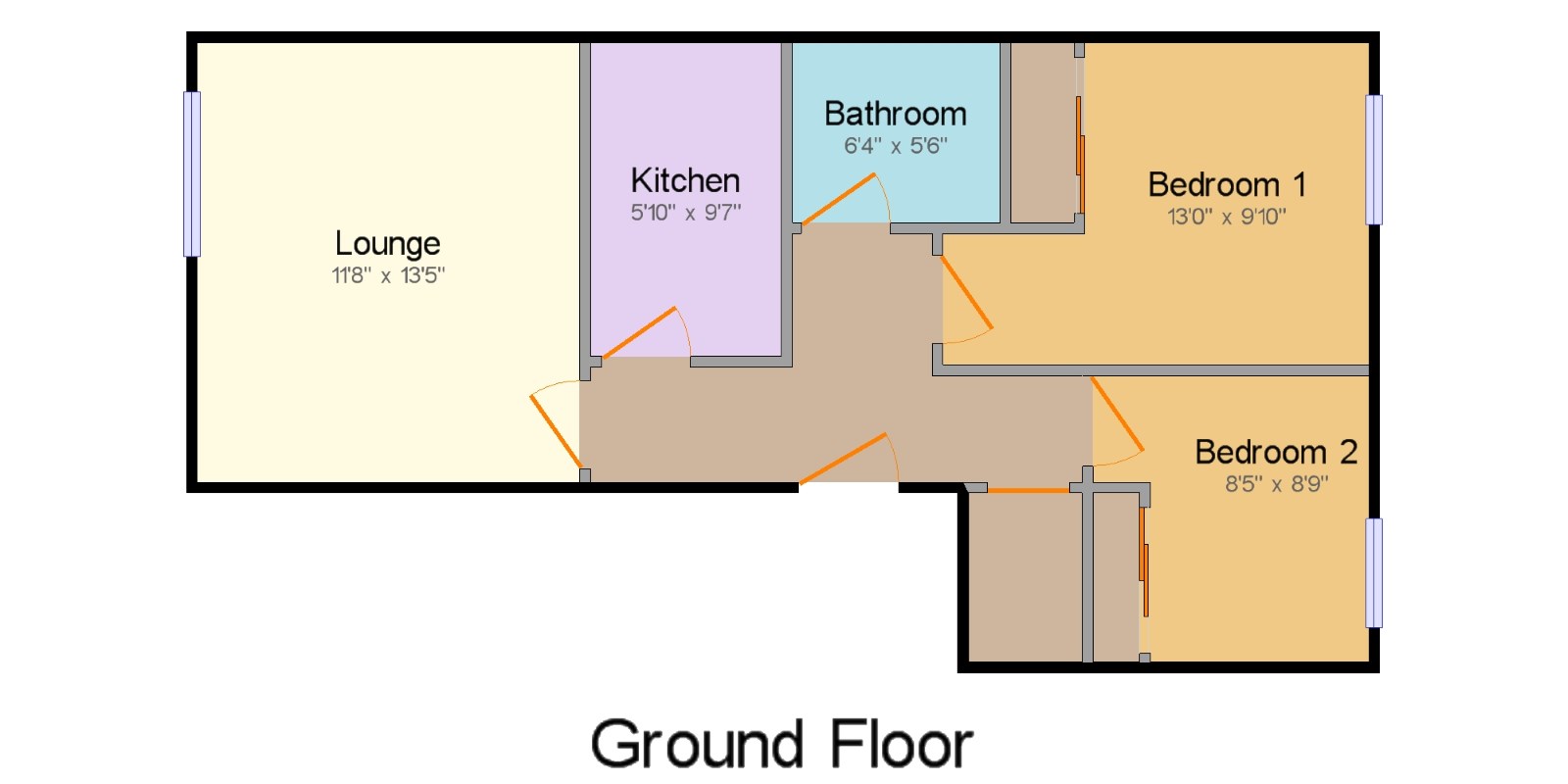Flat for sale in Livingston EH54, 2 Bedroom
Quick Summary
- Property Type:
- Flat
- Status:
- For sale
- Price
- £ 97,000
- Beds:
- 2
- Baths:
- 1
- Recepts:
- 1
- County
- West Lothian
- Town
- Livingston
- Outcode
- EH54
- Location
- Queens Crescent, Livingston, West Lothian EH54
- Marketed By:
- Slater Hogg & Howison - Livingston
- Posted
- 2024-04-07
- EH54 Rating:
- More Info?
- Please contact Slater Hogg & Howison - Livingston on 01506 321869 or Request Details
Property Description
A stylish and contemporary two bedroom third floor apartment located within a purpose built block in the ever popular Eliburn district of the town, close to the local amenities and Livingston north railway station. The home has an intelligently designed layout and comprehensive specification including security entry system, double glazing, electric storage heating, spacious lounge with open plan dining area if required, fitted kitchen with appliances, modern bathroom and communal gardens with plenty of residents and visitor parking bays. The accommodation comprises communal security entry system, reception hallway, bright and well proportioned lounge with space for a small dining table and chairs if required, fitted kitchen enhanced with quality wall and floor units and appliances to include oven, hob, hood, washing machine and fridge. There are two bedrooms both with fitted wardrobes and completing the accommodation is the bathroom finished in a white suite with electric shower and splash back tiling.
Lounge11'8" x 13'5" (3.56m x 4.1m).
Kitchen5'10" x 9'7" (1.78m x 2.92m).
Bedroom 113' x 9'10" (3.96m x 3m).
Bedroom 28'5" x 8'9" (2.57m x 2.67m).
Bathroom6'4" x 5'6" (1.93m x 1.68m).
Property Location
Marketed by Slater Hogg & Howison - Livingston
Disclaimer Property descriptions and related information displayed on this page are marketing materials provided by Slater Hogg & Howison - Livingston. estateagents365.uk does not warrant or accept any responsibility for the accuracy or completeness of the property descriptions or related information provided here and they do not constitute property particulars. Please contact Slater Hogg & Howison - Livingston for full details and further information.


