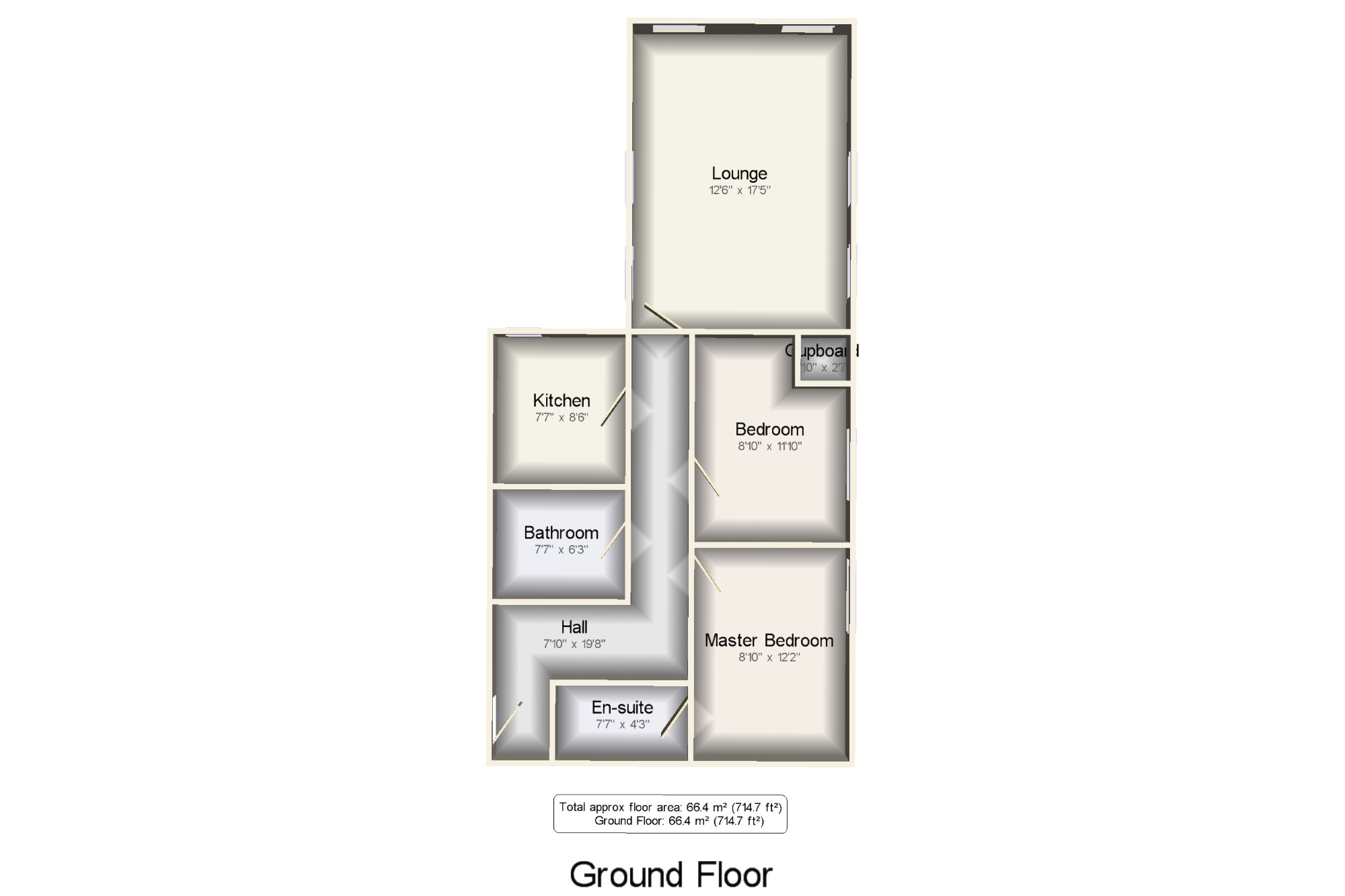Flat for sale in Liverpool L8, 2 Bedroom
Quick Summary
- Property Type:
- Flat
- Status:
- For sale
- Price
- £ 159,950
- Beds:
- 2
- Baths:
- 1
- Recepts:
- 1
- County
- Merseyside
- Town
- Liverpool
- Outcode
- L8
- Location
- Catherine House, 96-98 Upper Parliament Street, Liverpool, Merseyside L8
- Marketed By:
- Entwistle Green - Liverpool City Sales
- Posted
- 2024-05-09
- L8 Rating:
- More Info?
- Please contact Entwistle Green - Liverpool City Sales on 0151 382 0155 or Request Details
Property Description
Entwistle Green are delighted to offer for sale this two bedroom spacious apartment in this grade II listed building Catherine House. Situated within the Georgian quarter of Liverpool and close to all amenities Liverpool has to offer. Benefitting from original sash windows, wonderful high ceilings within a building full of character this is a property not to be missed. The accommodation briefly comprises entrance hall, lounge, separate modern kitchen, master bedroom with en-suite, second bedroom and main bathroom.
No chain
Sash Window
Two bedrooms
Georgian quarter
Spacious apartment
Hall 7'10" x 19'8" (2.39m x 6m). Access to all rooms, electric heater, fitted carpet and wall lights.
Lounge 12'6" x 17'5" (3.8m x 5.3m). Secondary glazed uPVC sash window to front and side elevation. Electric heater, fitted carpet and wall lights.
Kitchen 7'7" x 8'6" (2.31m x 2.6m). Secondary glazed uPVC sash window to the rear elevation. Kitchen area comprises of wall and base units, integrated electric oven and hob, integrated dishwasher, space for washing machine, integrated fridge/freezer. Vinyl flooring and spotlights.
Master Bedroom 8'10" x 12'2" (2.7m x 3.7m). Secondary glazed uPVC sash window to the side elevation. Electric heater, fitted carpet and wall lights.
En-suite 7'7" x 4'3" (2.31m x 1.3m). Three piece suite comprises of low level WC, walk-in shower, wash hand basin. Heated towel rail, vinyl flooring, tiled splashbacks and ceiling light.
Bedroom 8'10" x 11'10" (2.7m x 3.6m). Secondary glazed uPVC sash window to the side elevation. Electric heater, fitted carpets and wall lights.
Bathroom 7'7" x 6'3" (2.31m x 1.9m). Three piece suite comprising of low level WC, panelled bath, wall-mounted sink. Heated towel rail, vinyl flooring, tiled splashbacks and spotlight
Property Location
Marketed by Entwistle Green - Liverpool City Sales
Disclaimer Property descriptions and related information displayed on this page are marketing materials provided by Entwistle Green - Liverpool City Sales. estateagents365.uk does not warrant or accept any responsibility for the accuracy or completeness of the property descriptions or related information provided here and they do not constitute property particulars. Please contact Entwistle Green - Liverpool City Sales for full details and further information.


