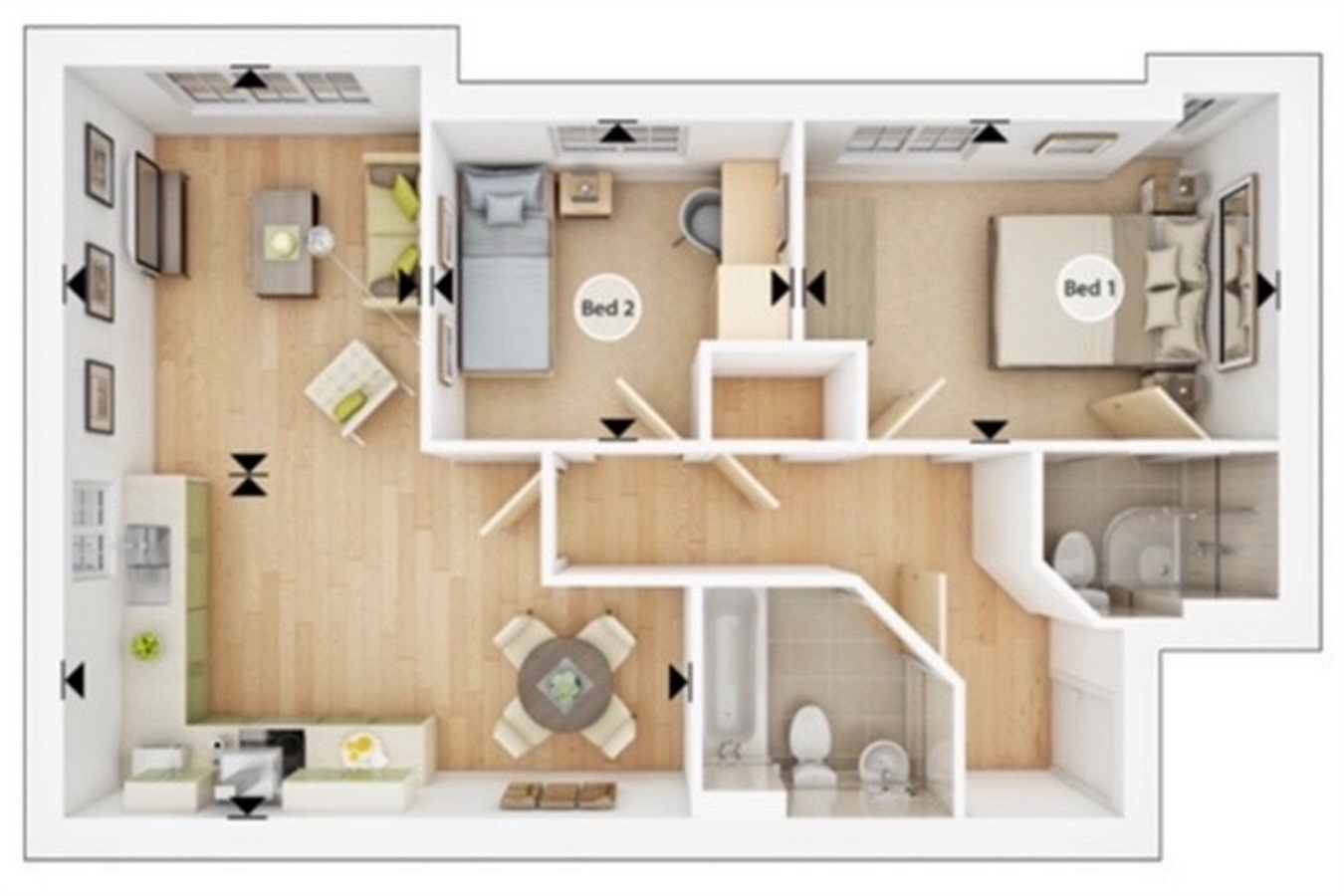Flat for sale in Liverpool L36, 2 Bedroom
Quick Summary
- Property Type:
- Flat
- Status:
- For sale
- Price
- £ 46,000
- Beds:
- 2
- County
- Merseyside
- Town
- Liverpool
- Outcode
- L36
- Location
- Faith Grove, Huyton, Liverpool L36
- Marketed By:
- Urban Moves
- Posted
- 2024-04-21
- L36 Rating:
- More Info?
- Please contact Urban Moves on 020 3641 8096 or Request Details
Property Description
Key features:
- Guideline Minimum Deposit £4,600
- Guideline Income £16,000
- First (Top) Floor
- Open-Plan Reception/Kitchen
- Gas Central Heating
- Bathroom plus En-Suite Shower Room
- High Performance Glazing
- Parking for Two Cars
Full description:
shared ownership (Advertised price represents 40% share. Full market value £115,000). This immaculately presented flat is part of the recently constructed Scholars Field development. The property is on the first floor and features an attractive reception room which is open-plan to a spacious kitchen/dining area. There is a principal bedroom with stylish en-suite shower room plus a second double bedroom and main bathroom. Modern insulation standards, gas central heating and high performance glazing have resulted in a very good energy-efficiency rating and an excellent environmental-impact rating. Tutor House has a car park which includes two spaces for this flat. Alternatively, Huyton Railway Station is only a short walk away and the town centre is also within easy reach.
Please Note: Social distancing restrictions have made floorplan production impractical. The room sizes and floorplan included in these details are from the original marketing brochure and are believed to be correct but should be considered approximate only.
Tenure: Leasehold (125 years from 2019)
Minimum Share: 40% (£46,000).
Shared Ownership Rent: £169.82 per month. (Subject to annual review)
Service Charge: £107.71 per month, including admin fee. (Subject to annual review)
Guideline Minimum Income: £16,000 (based on minimum share and 10% deposit)
Council Tax: Band A, Knowsley. Priority is given to applicants living and/or working in this local authority.
This property is offered for sale in the condition seen. The housing association does not warrant to carry out any remedial or redecoration work of a cosmetic nature unless specifically advised in writing. As a general rule, fitted domestic appliances are included in the sale; non-fitted appliances are not. If you require confirmation, you must request this in writing from Urban Moves. The information in this document supersedes any information given verbally either in person or by telephone. Pets not permitted (except assistance animals).
First Floor
Living Room
10' 5" x 9' 8" (3.17m x 2.94m)
Kitchen/Dining Area
17' 3" x 9' 11" (5.25m x 3.02m)
Bedroom 1
12' 10" x 8' 8" (3.91m x 2.63m)
En-Suite Shower Room
Bedroom 2
9' 9" x 8' 8" (2.98m x 2.63m)
Bathroom
Property Location
Marketed by Urban Moves
Disclaimer Property descriptions and related information displayed on this page are marketing materials provided by Urban Moves. estateagents365.uk does not warrant or accept any responsibility for the accuracy or completeness of the property descriptions or related information provided here and they do not constitute property particulars. Please contact Urban Moves for full details and further information.


